Albany Road
We were contacted by Dinah to discuss a major refurbishment project for her parents home in North London. The joinery aspects of the build took in elements throughout the house, but the focal point for the project was the long run of joinery in the living room adjacent to the new kitchen on the extended ground floor.
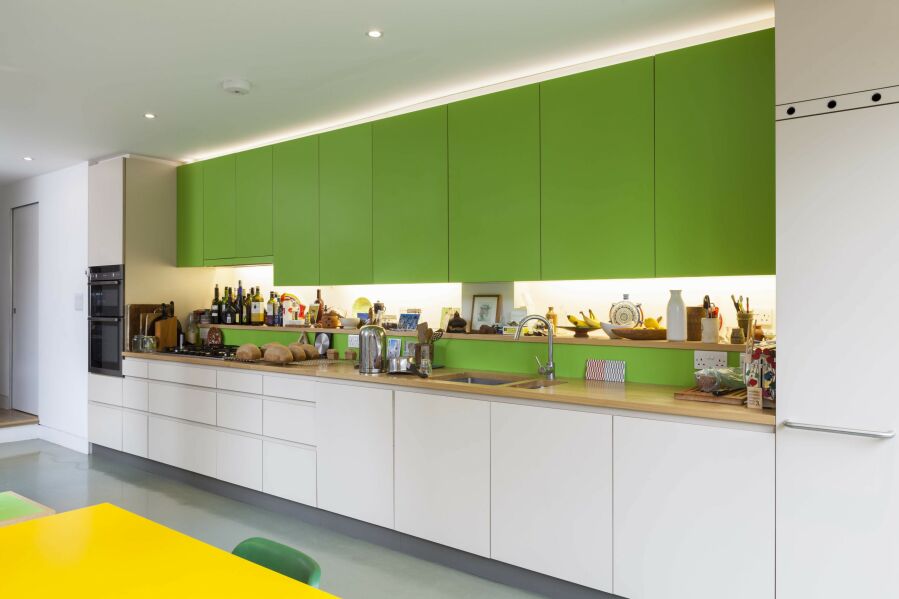
We developed fabrication drawings reflecting choices of laminated plywood and sold ash for fascias and worktops. DB Architects plan for a secondary worktop set above and behind the main worktop in the kitchen really made sure that all available space was used effectively.
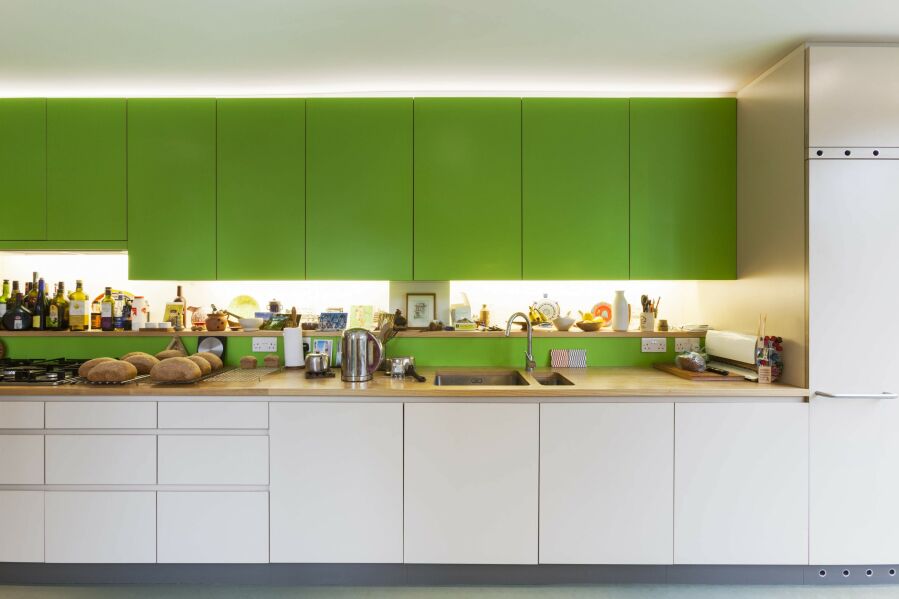
The project marked the beginning of a rewarding and creative relationship with ZCD Architects. We have also been back several times to work on further units for our clients. So far, this has encompassed a dining room table, garden storage unit, various bookshelves and a step stool amongst others. They are fantastic clients to work with and it has proved to be a very creative relationship.
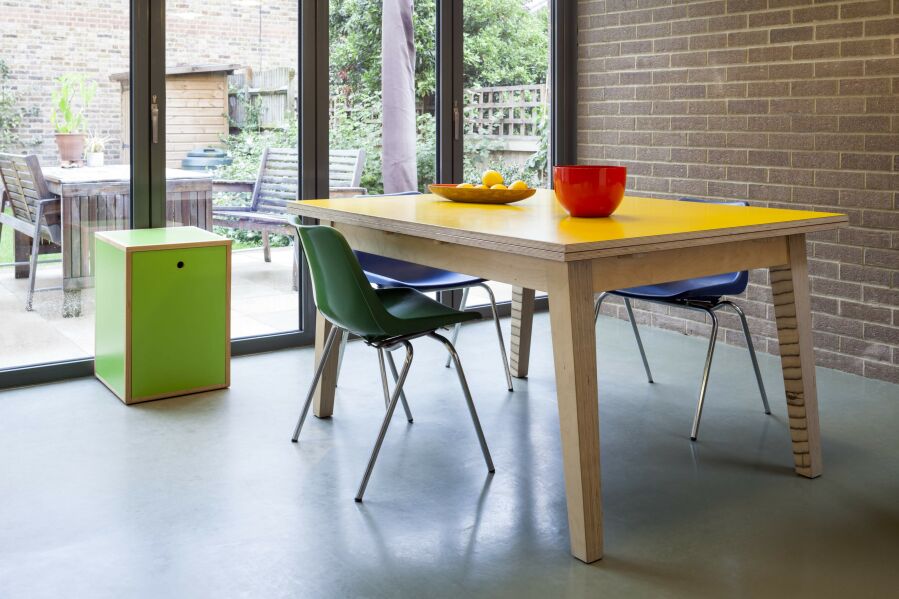
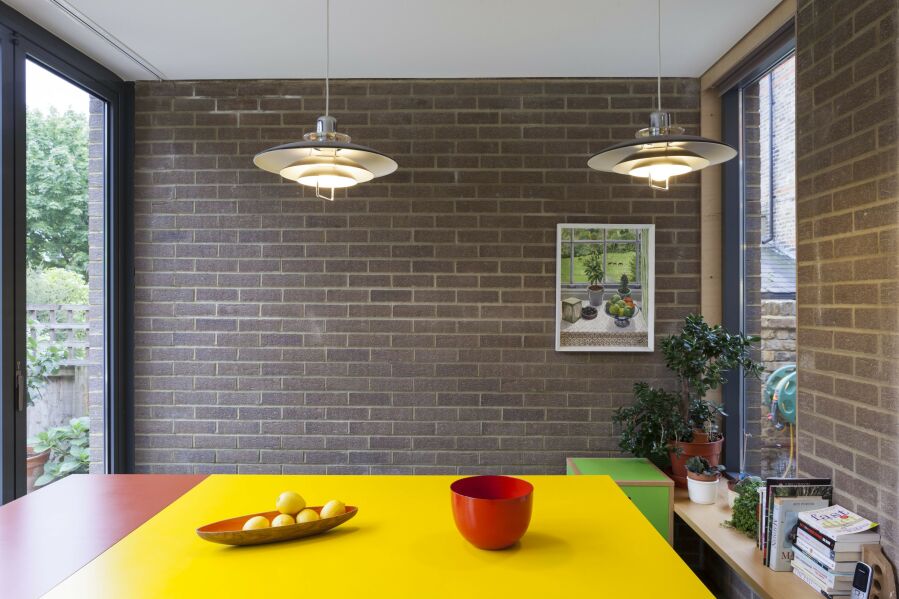
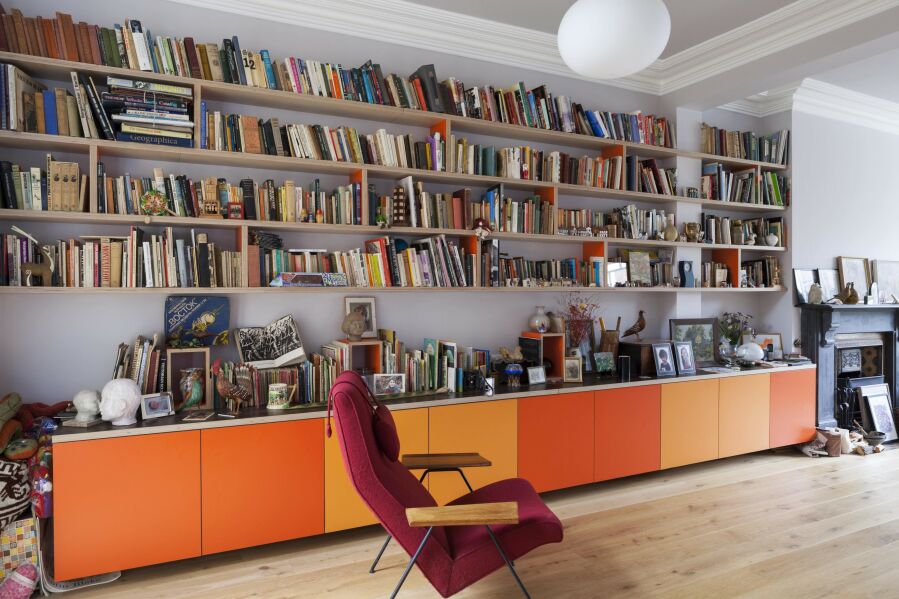
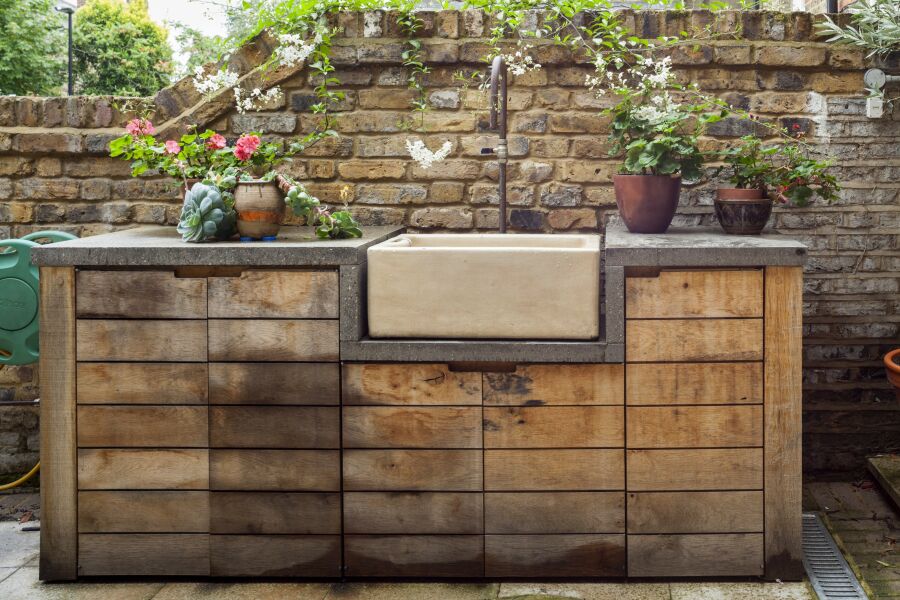
Have a project in mind? Contact us to discuss your bespoke furniture design, build and fit project.

Contact us hello@constructiveandco.com