Aveline Street
We were initially contacted by ZCD Architects to help realise the complex plywood Kerto roof structure on this project. Kerto is a form of structural plywood, one we hadn’t worked with before, and this intrigued us. We collaborated closely with ZCD and the contractor on site to bring the unique roof structure to life.
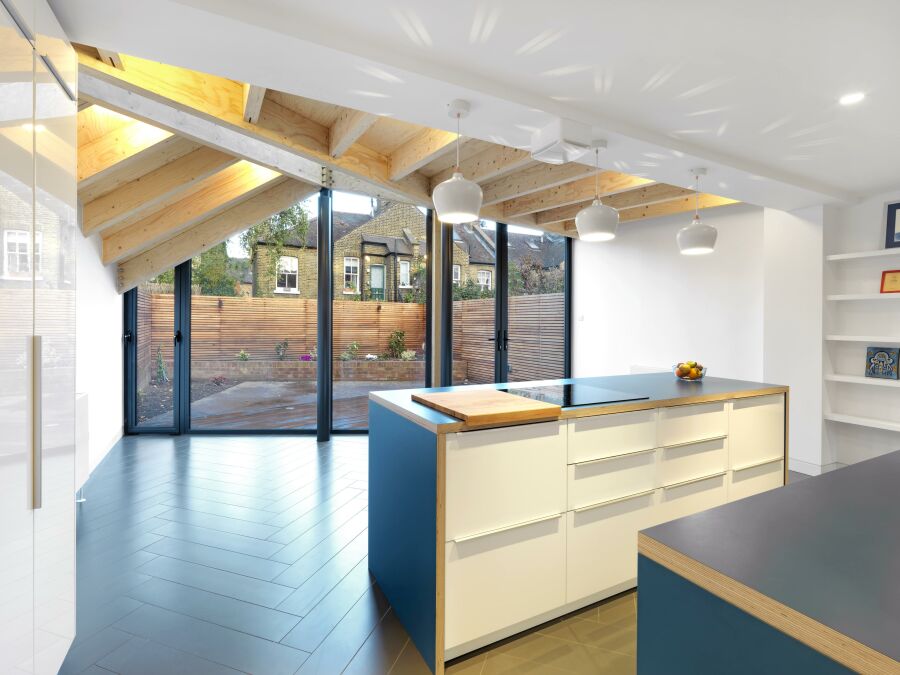
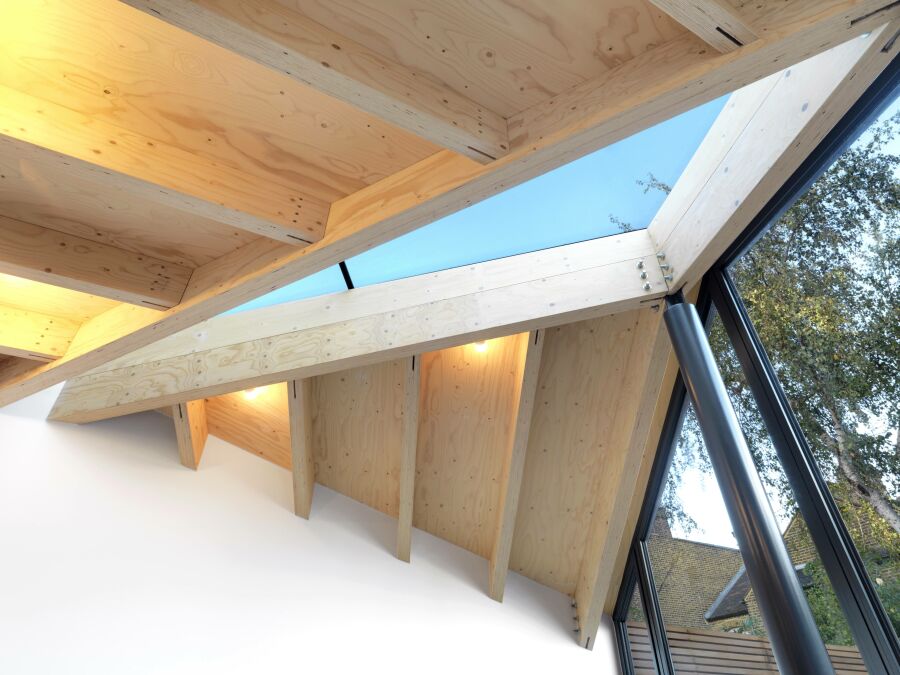
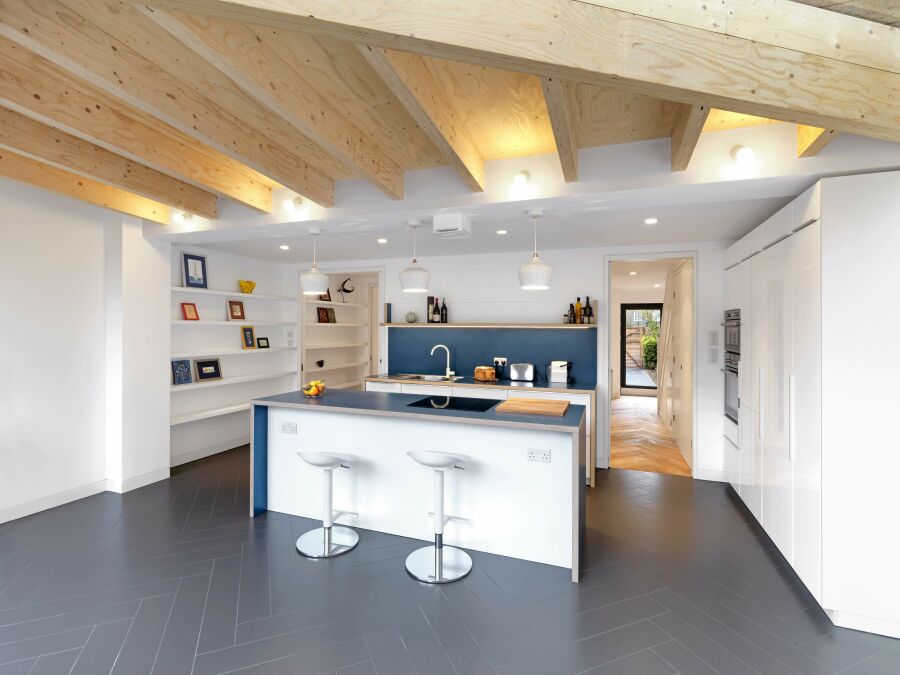
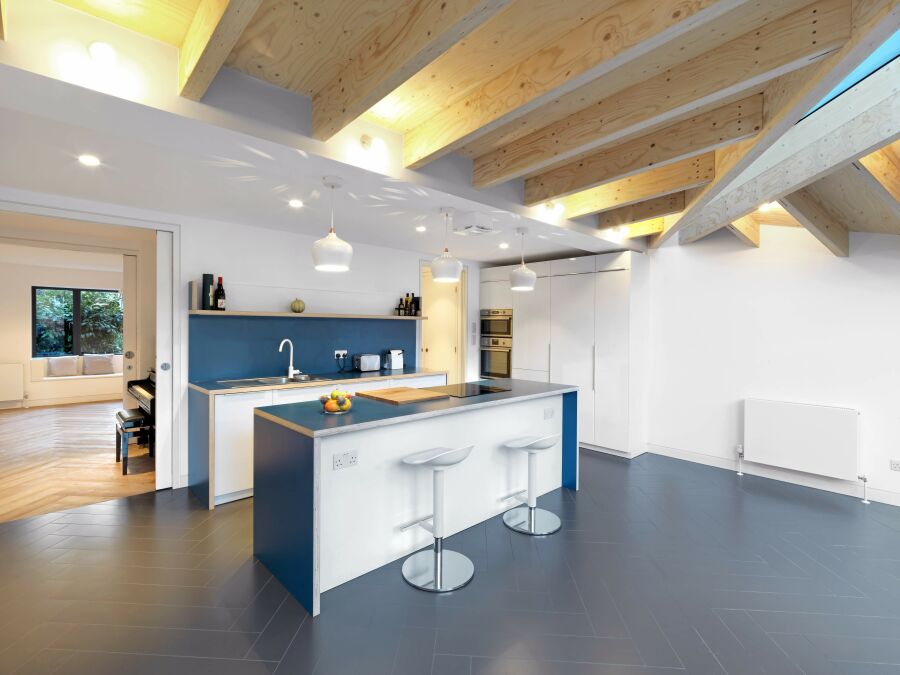
We machined each angled section and anchor point in the workshop with the help of a handy Festool chainsaw. As the project progressed we took on additional bespoke elements in the kitchen and living room. The finished roof structure is impressive and completely changes the feel of the ground floor space in this 1960s terraced property.
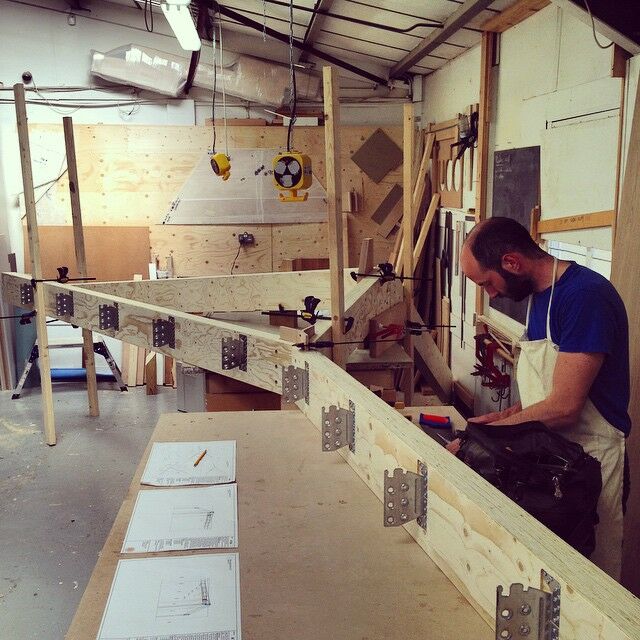
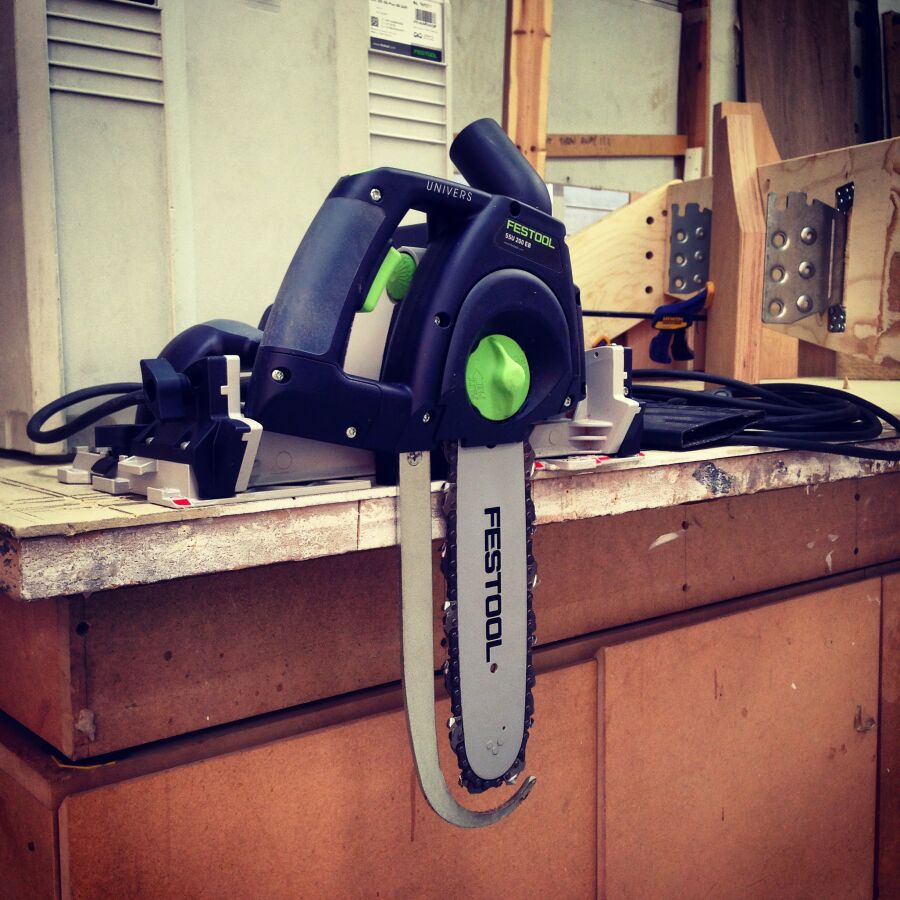
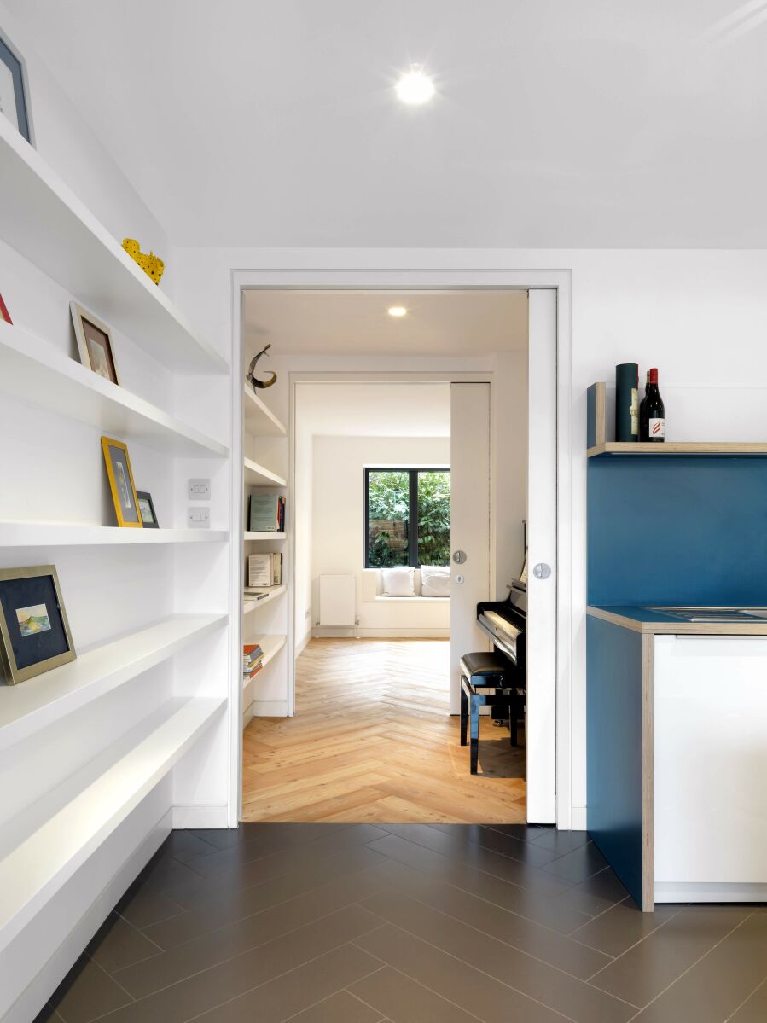
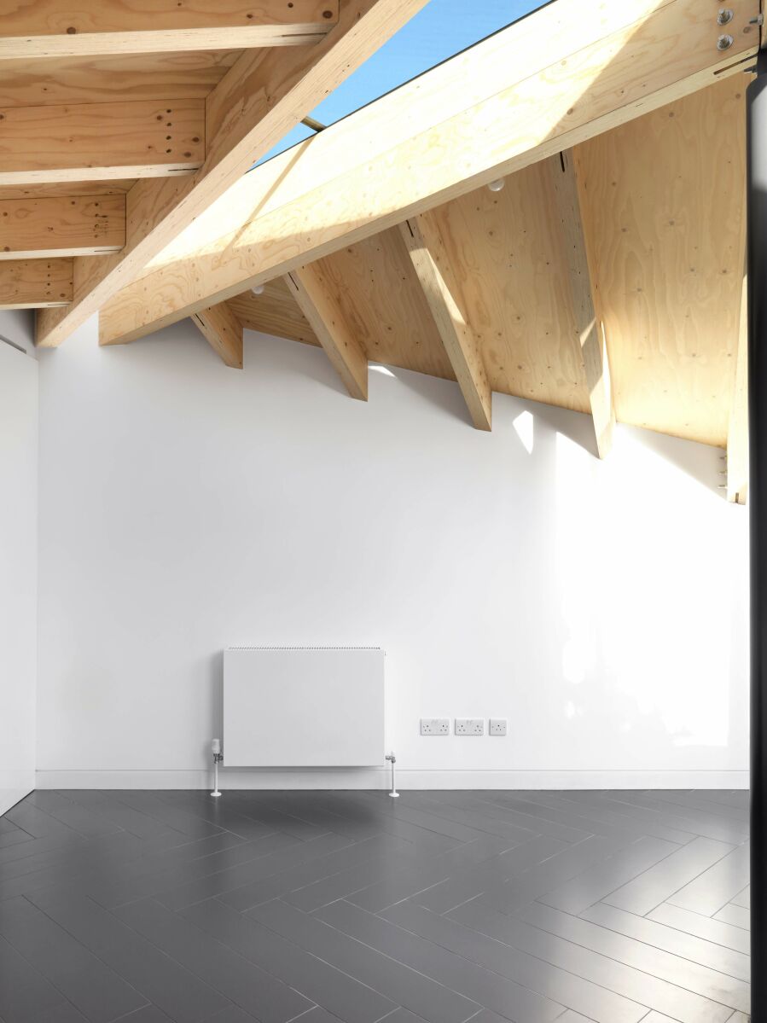
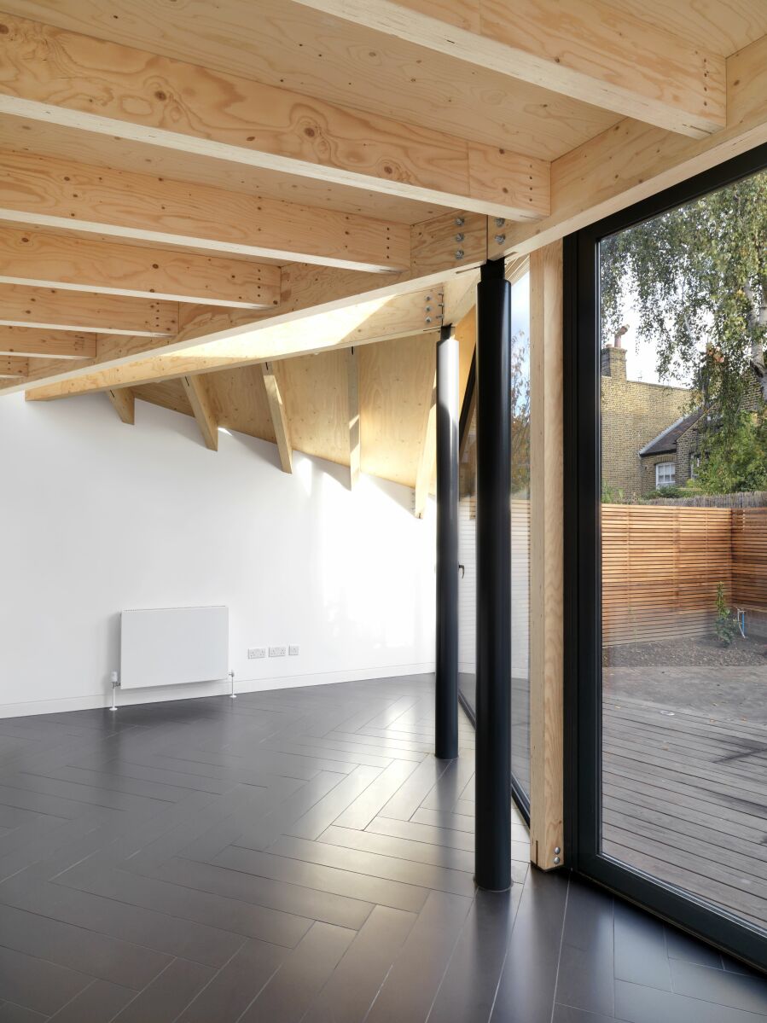
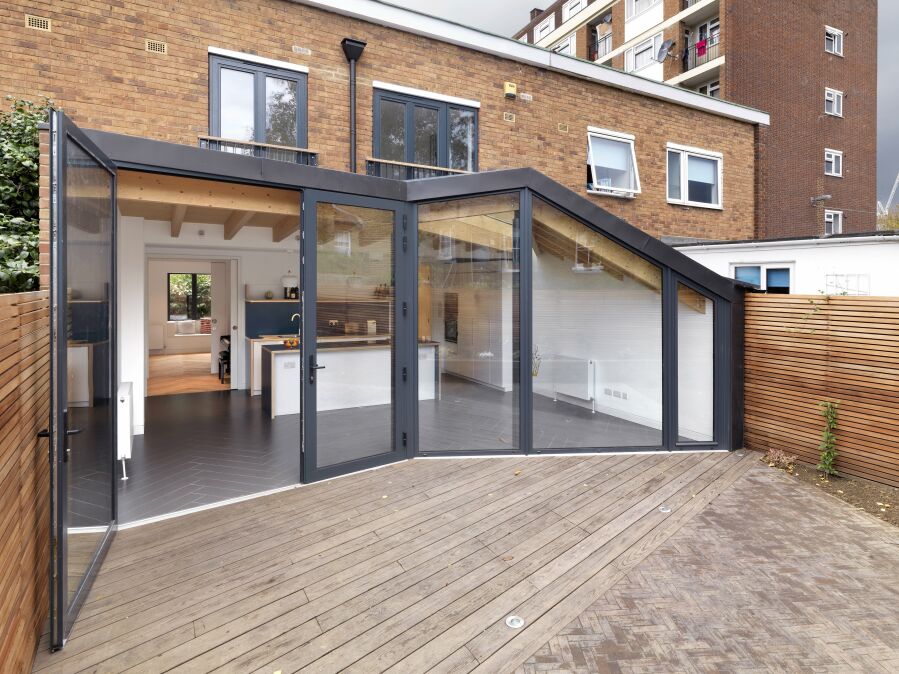
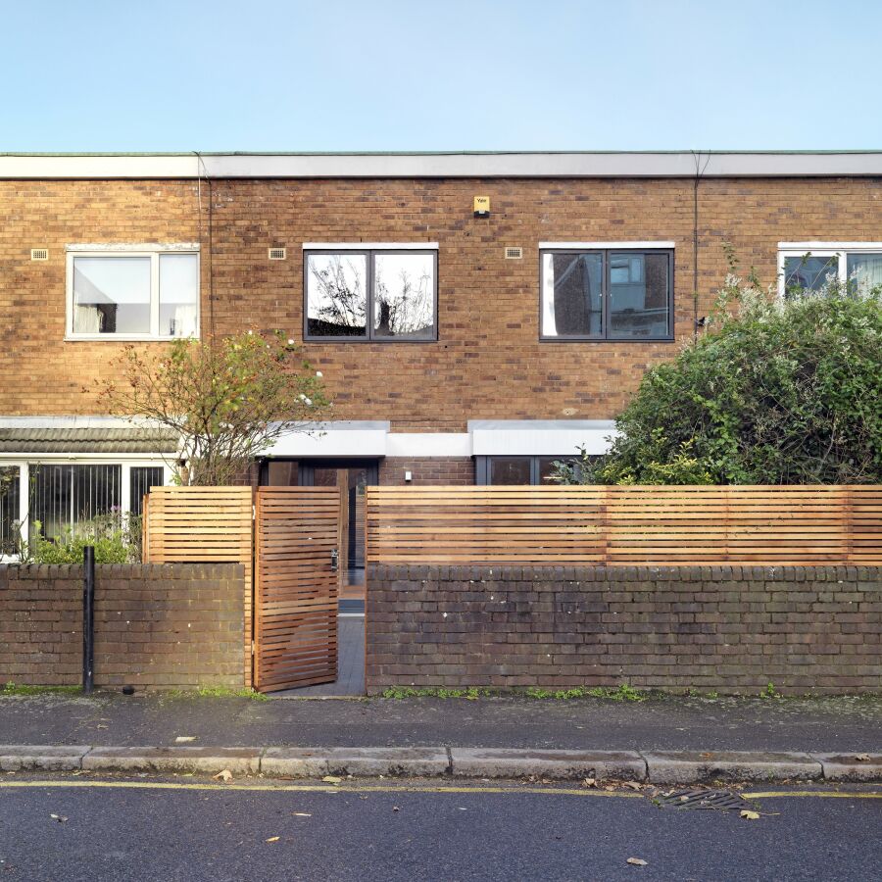
Have a project in mind? Contact us to discuss your bespoke furniture design, build and fit project.

Contact us hello@constructiveandco.com