Bikeworks
Working in partnership with Foster Kirk architects, we delivered the fit-out for Bikeworks’ new HQ on the Olympic Park. The new premises provide dedicated office and workshop space for this important community-led social enterprise. We have worked with Bikeworks for many years and were proud to be involved in this unique project which featured in Open House 2023
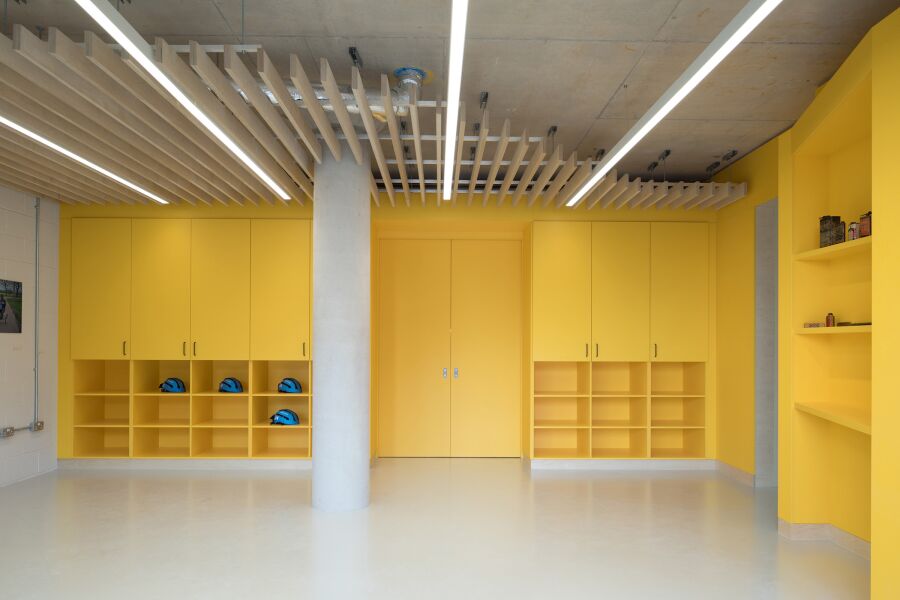
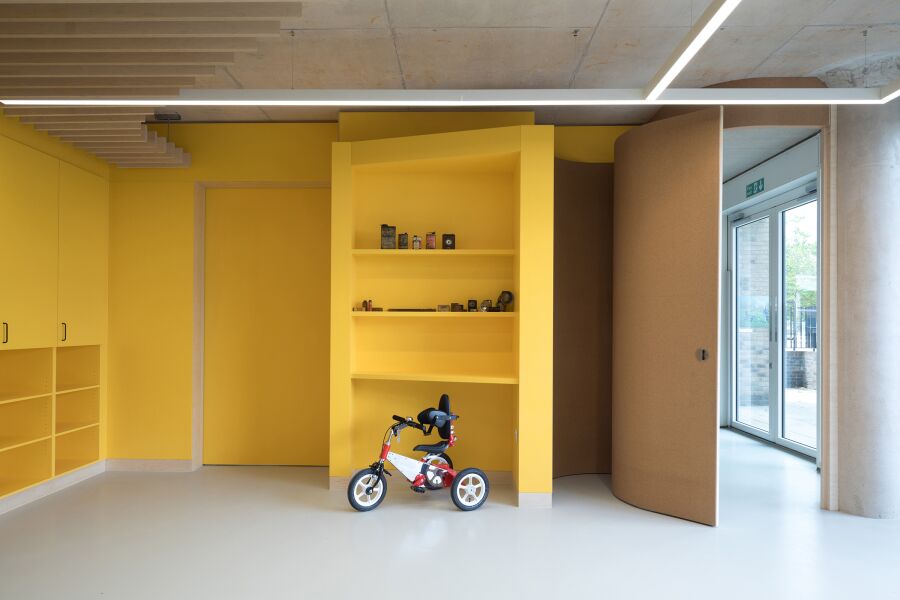
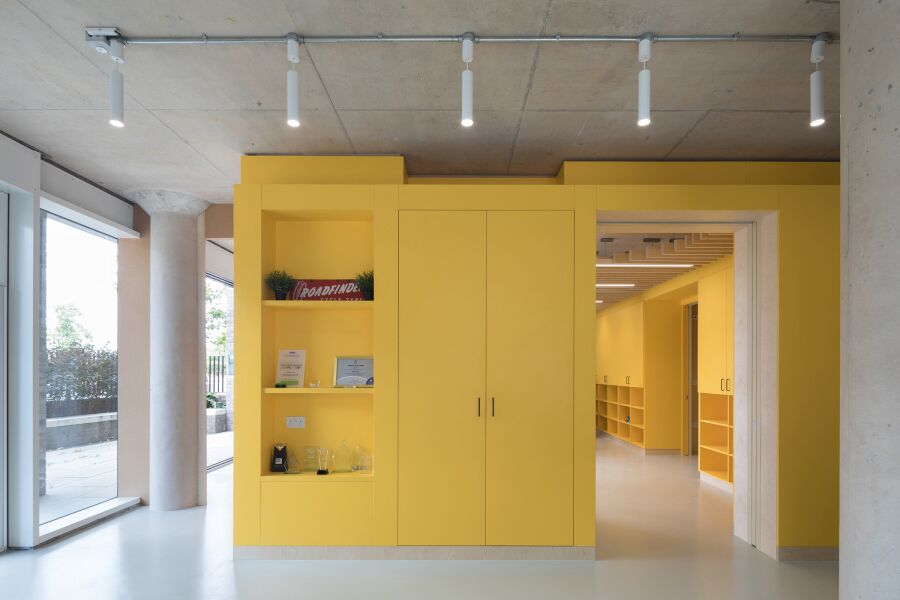
We used yellow melamine faced MFC for all the cabinet work which complimented the light grey micro cement flooring. Flush birch plywood skirtings were used to separate the yellow melamine from the floor and for the pocket doors surrounds.
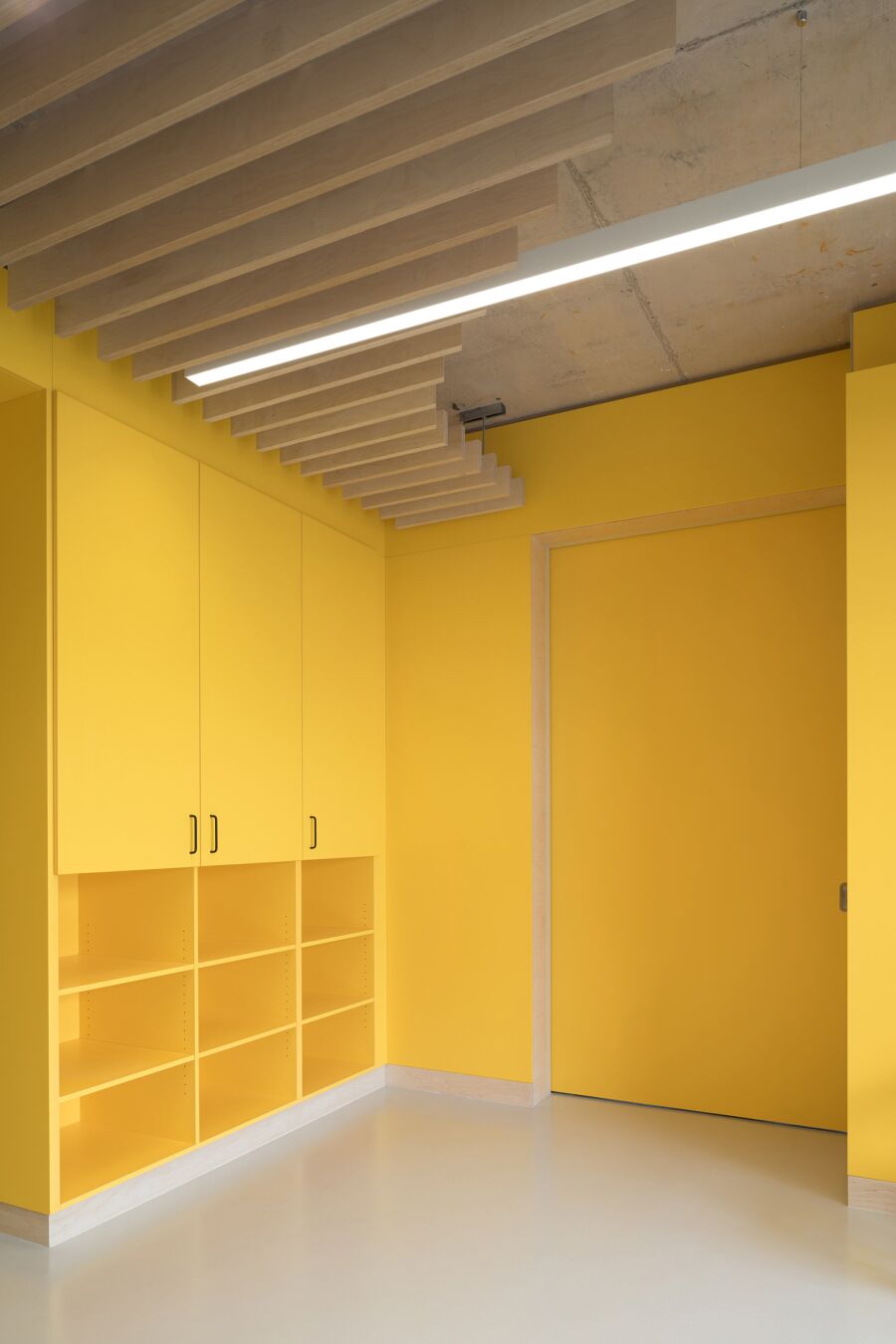
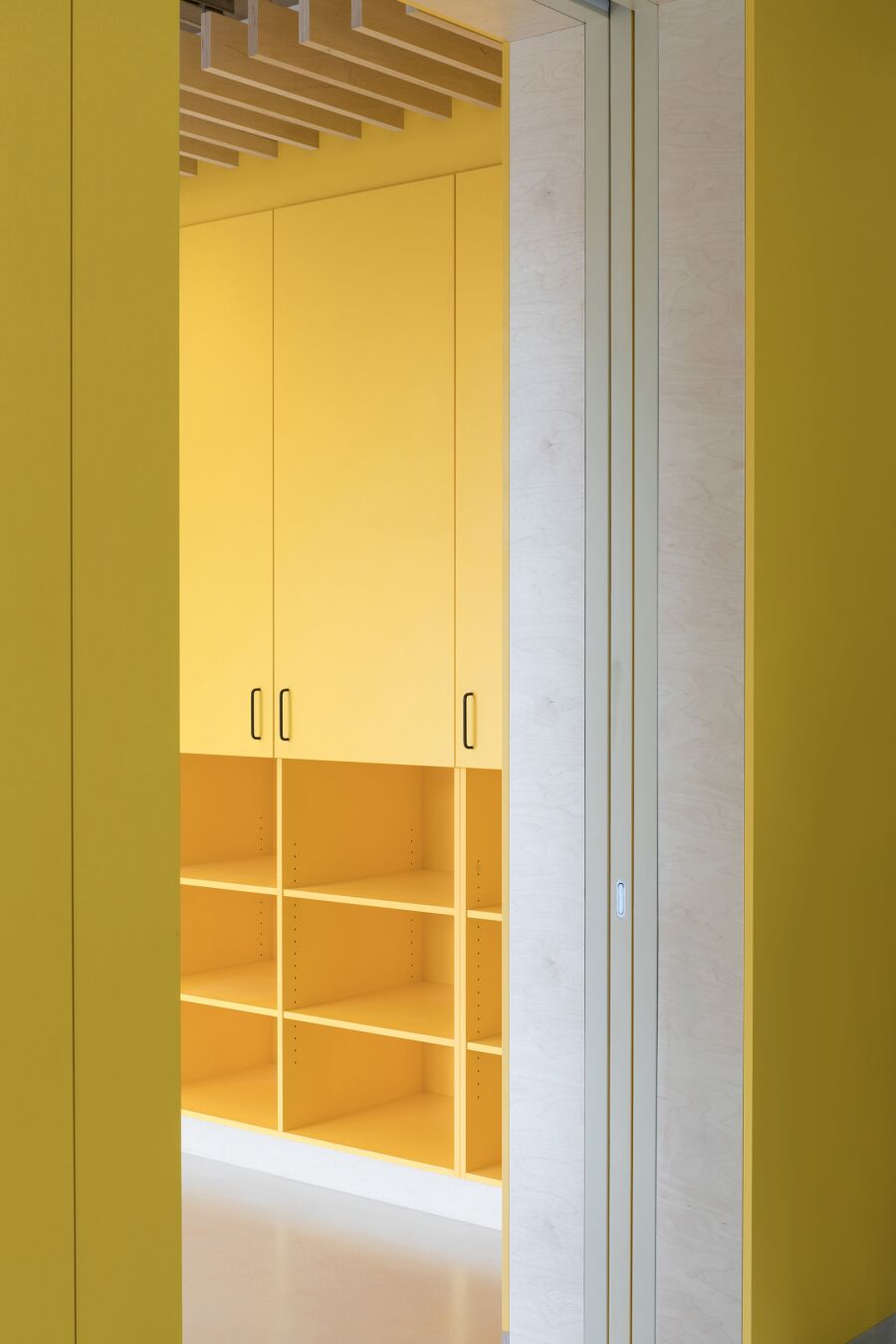
The main feature of the penknife wall dividing workshop and office space is the huge curved cork covered door.
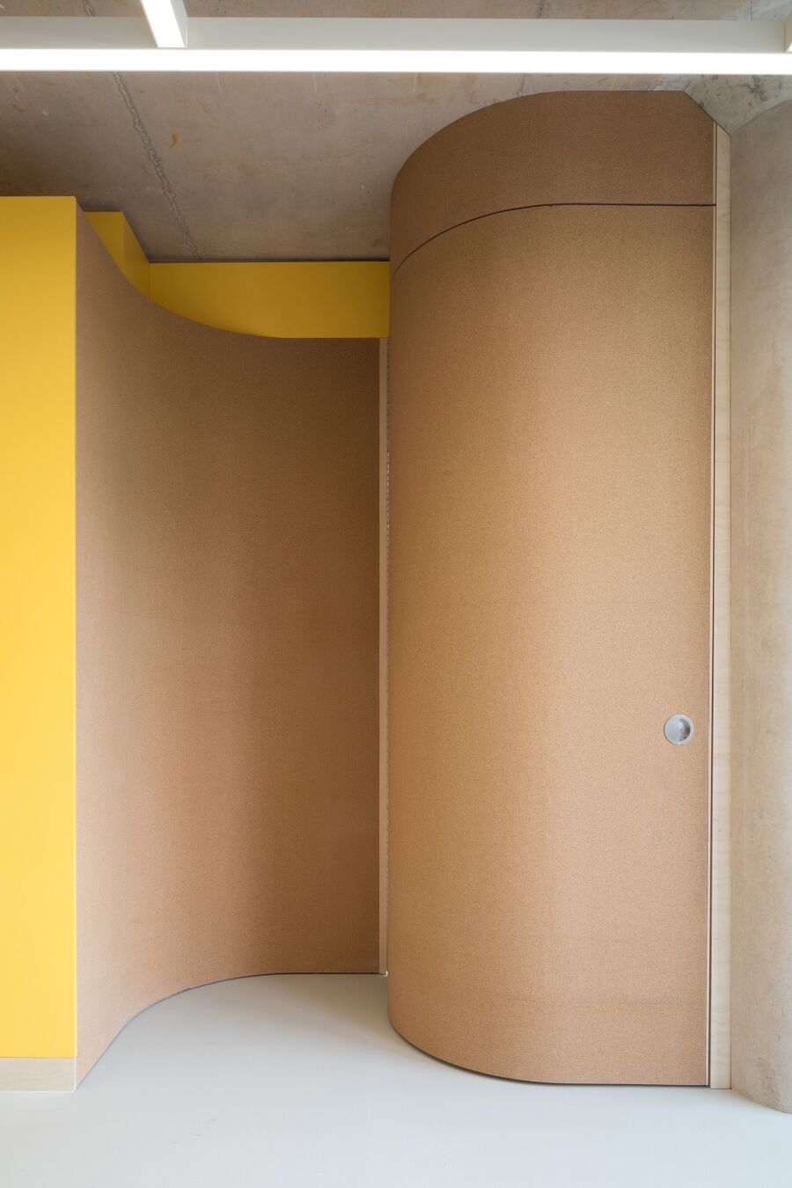
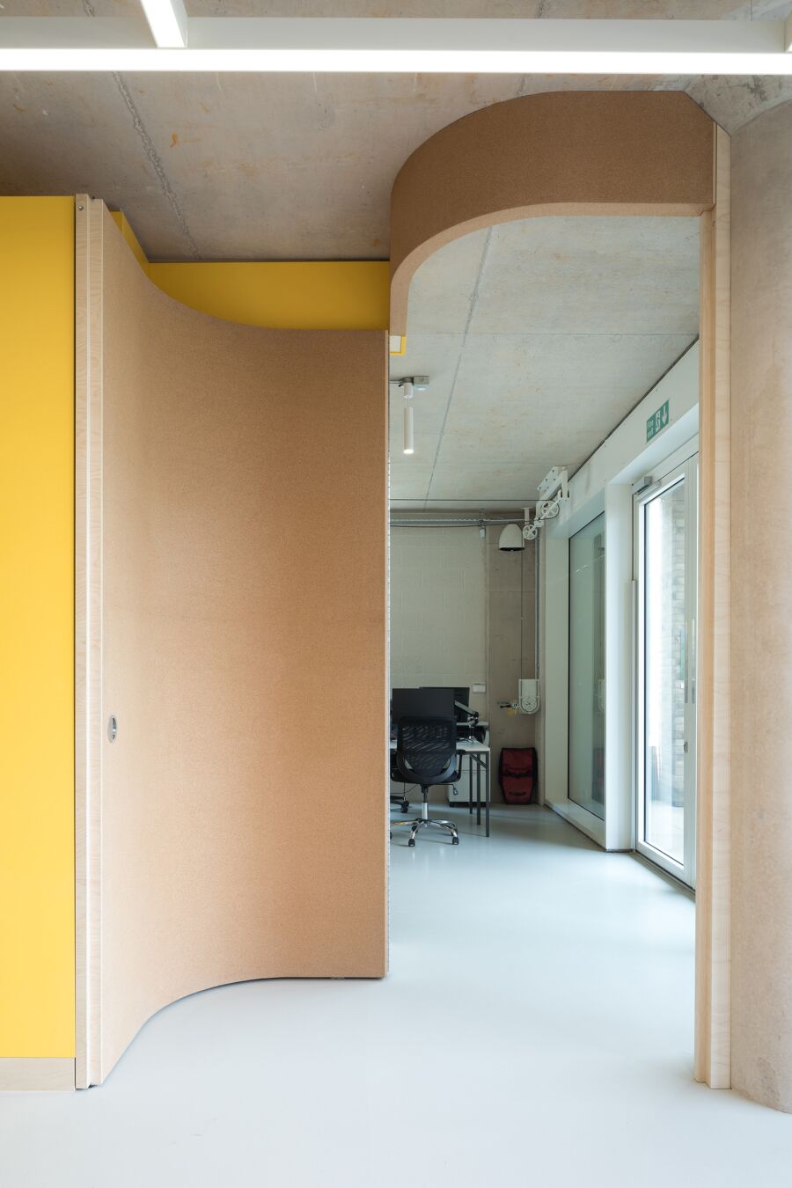
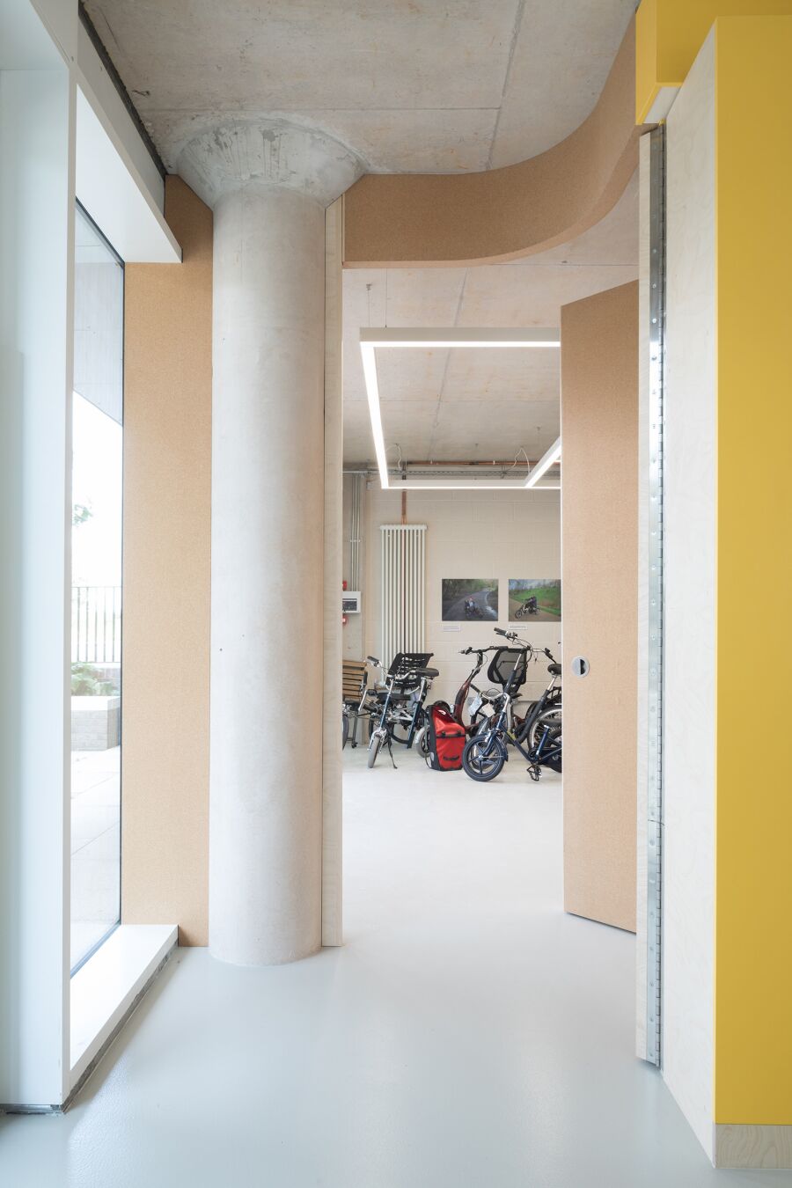
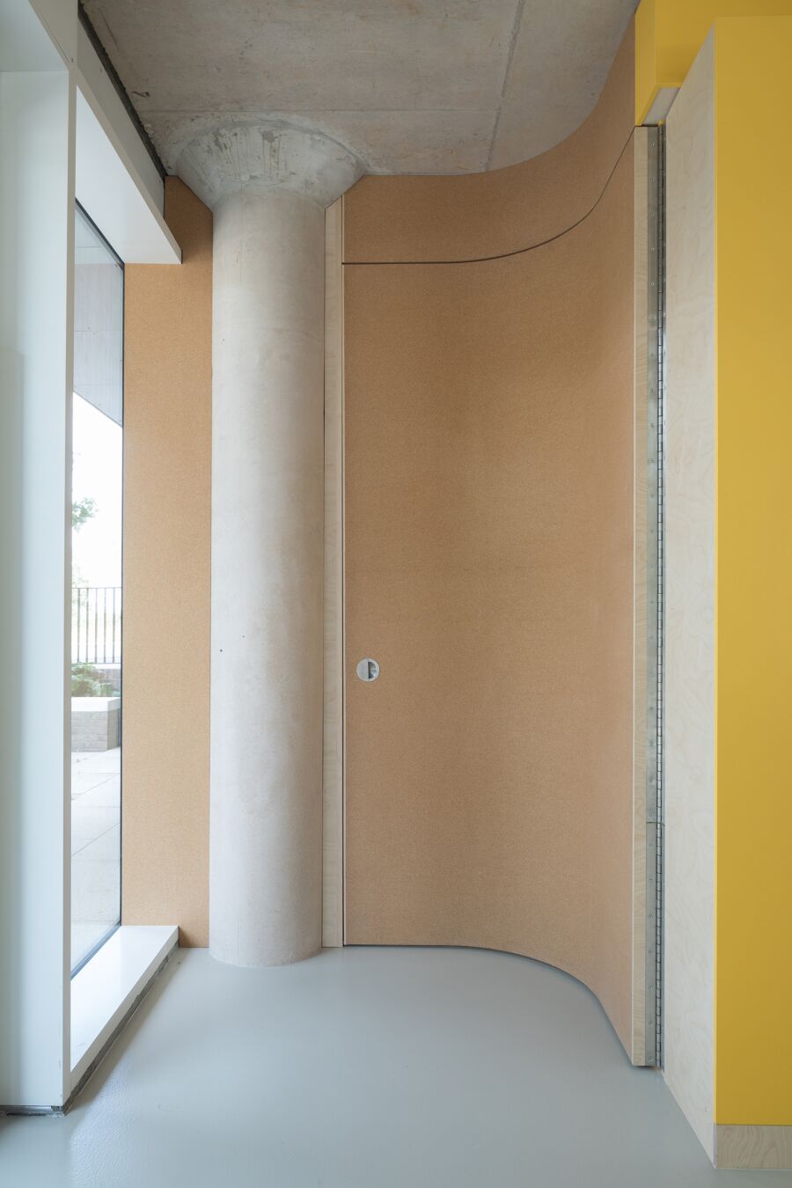
The breakout meeting room, kitchen and the toilet follow the same bold colour scheme.
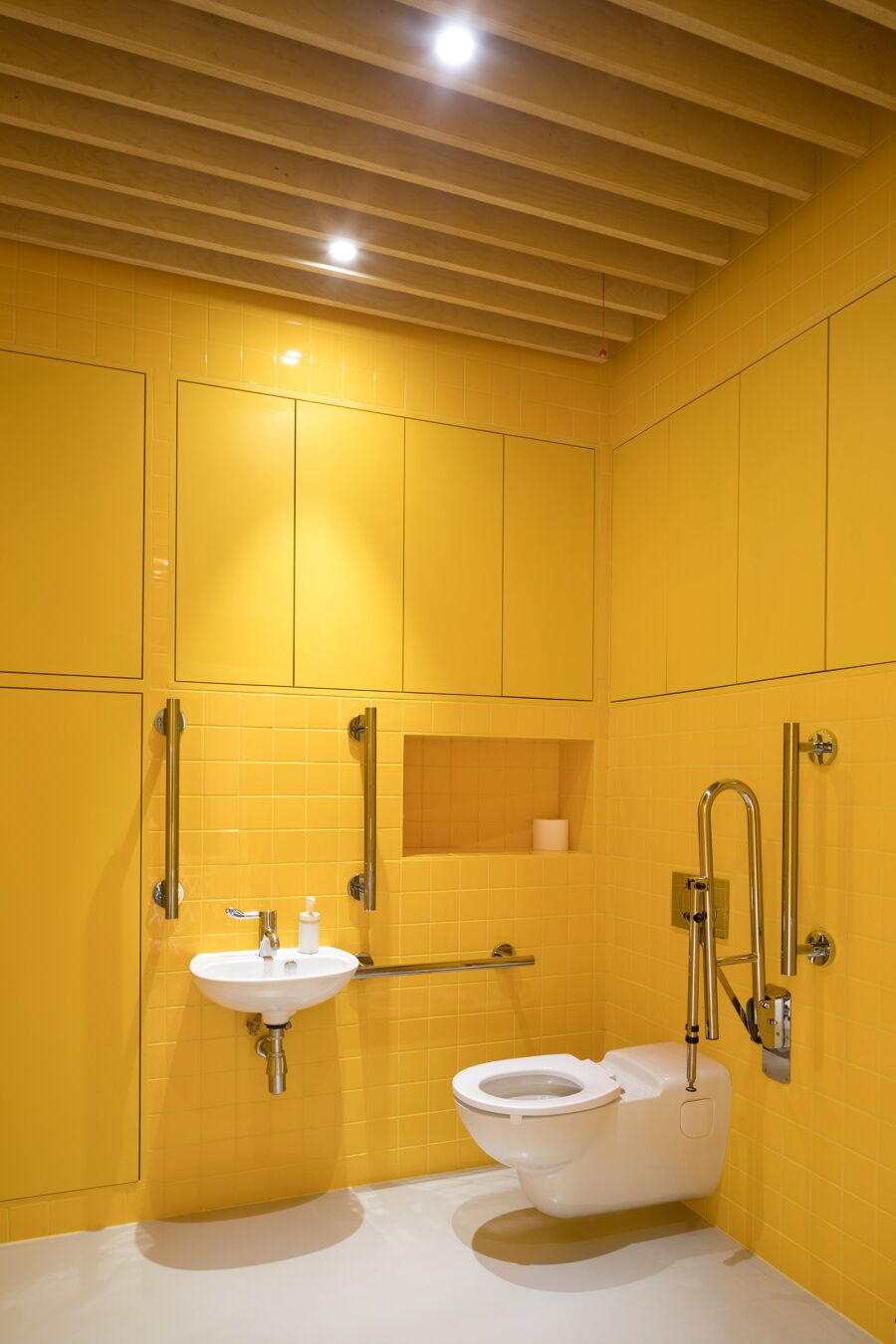
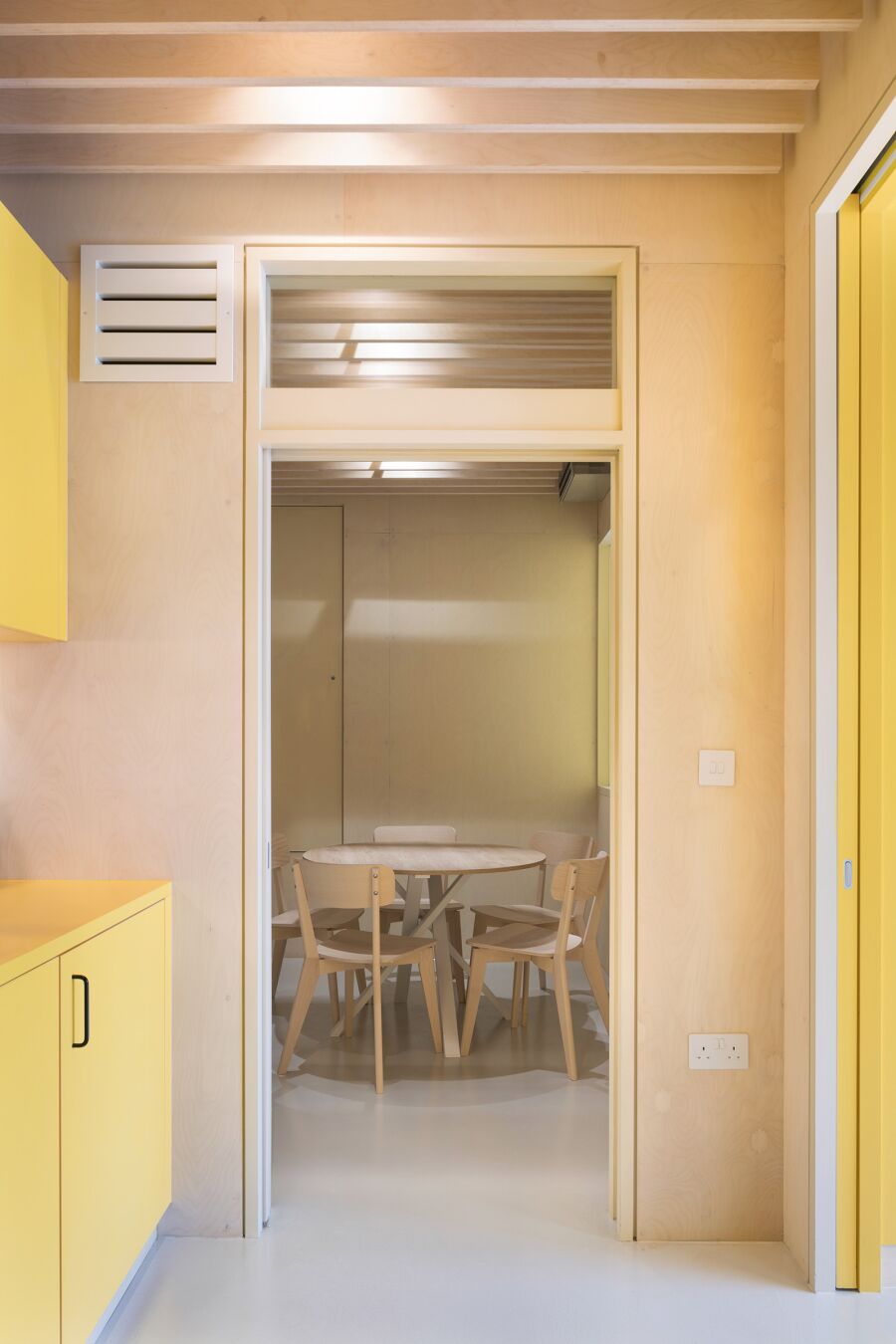
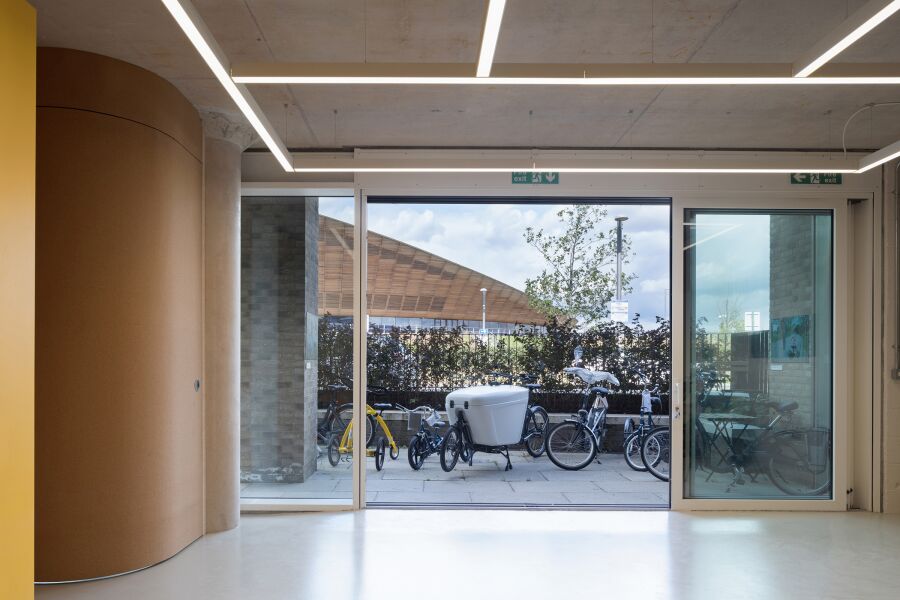
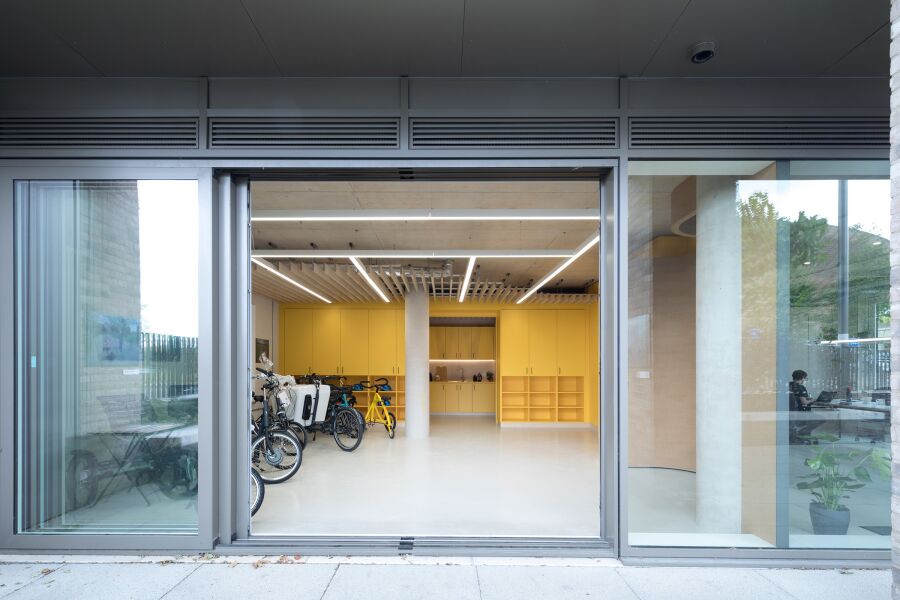
Have a project in mind? Contact us to discuss your bespoke furniture design, build and fit project.

Contact us hello@constructiveandco.com