Castlebar Hill
We had previously worked with OAO on a very successful commercial project at Here East in East London. He consequently contacted us to discuss a residential project in Ealing involving a large side extension to a Victorian property housing a kitchen, pantry, utility room and long run of storage units.
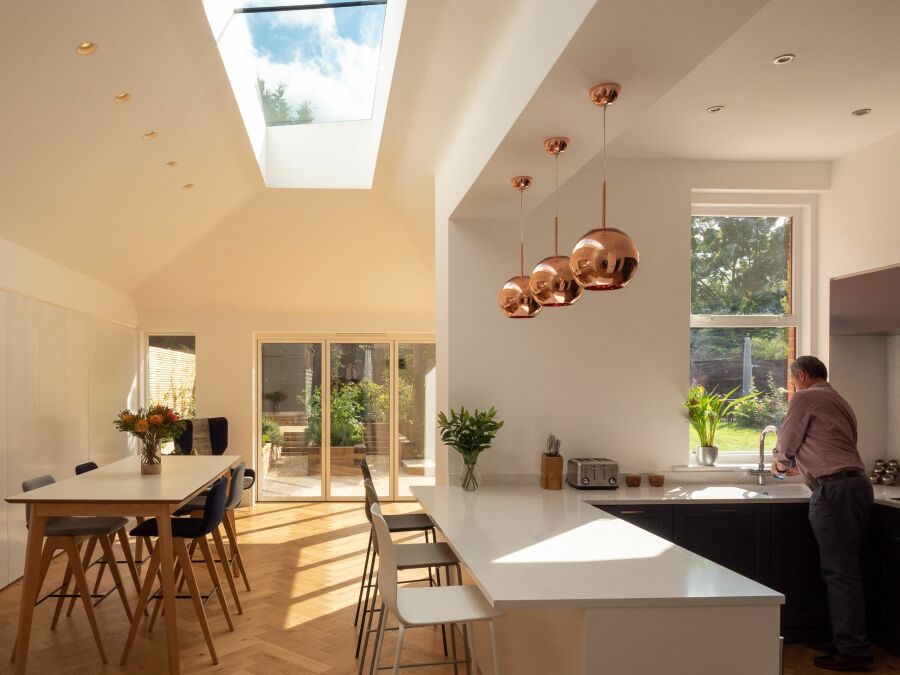
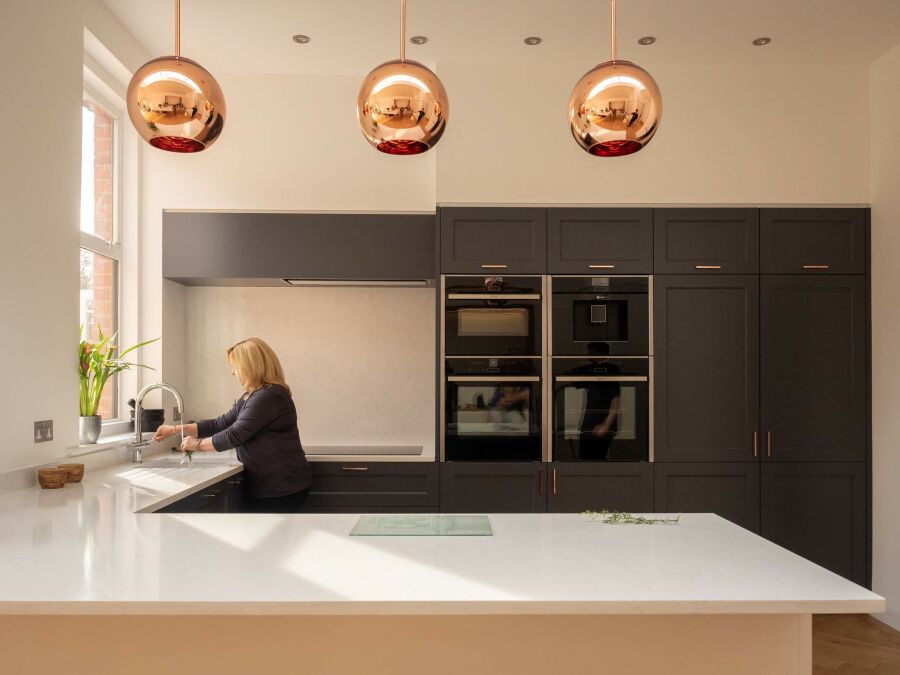
The brief was to keep the design simple and understated, allowing the extensive views into the garden to dominate. We developed a scheme using white oiled ash veneer for all storage unit doors and fixed panels. The pantry and framed detailing for the long storage run were in solid oak.
For the kitchen, the client wanted a classic shaker style look which we developed with a contemporary dark grey finish and accessorised with copper handles and lighting. The quartz worktops were supplied and fitted by our friends at J&R Marble. The resulting space is generous and flooded with light, with the individual joinery elements combining seamlessly to great effect.
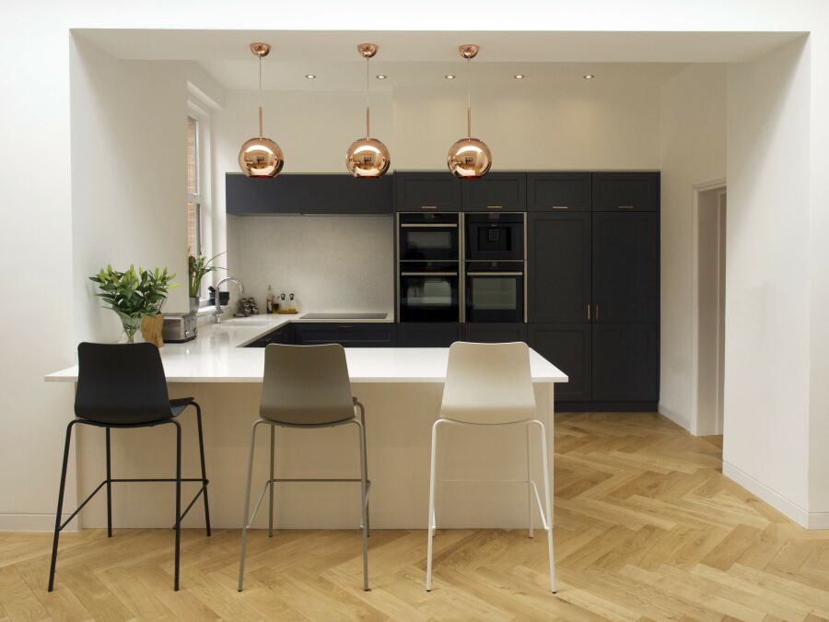
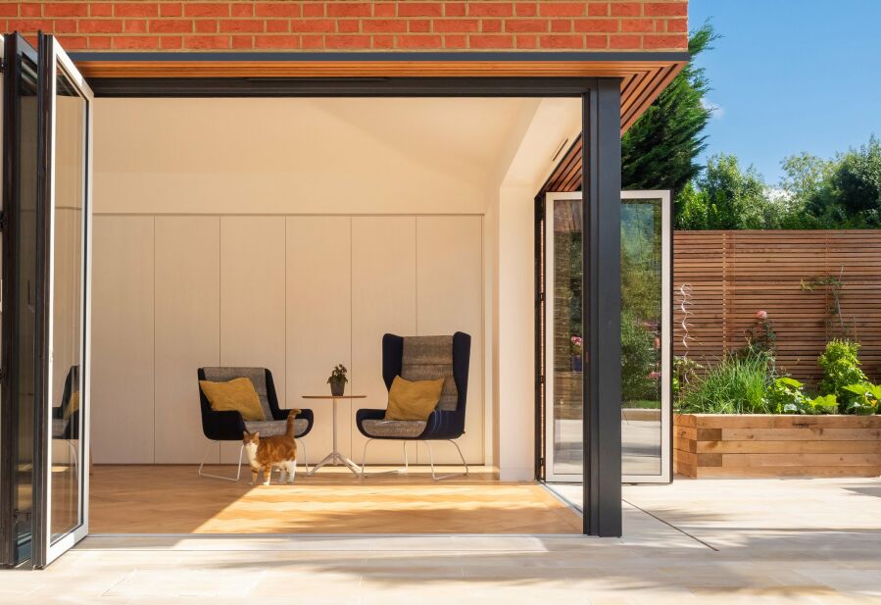
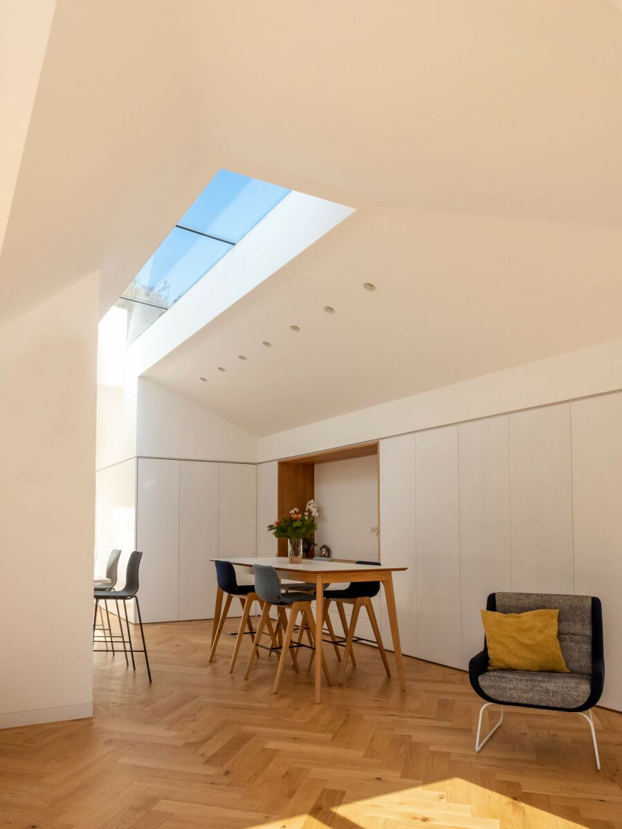
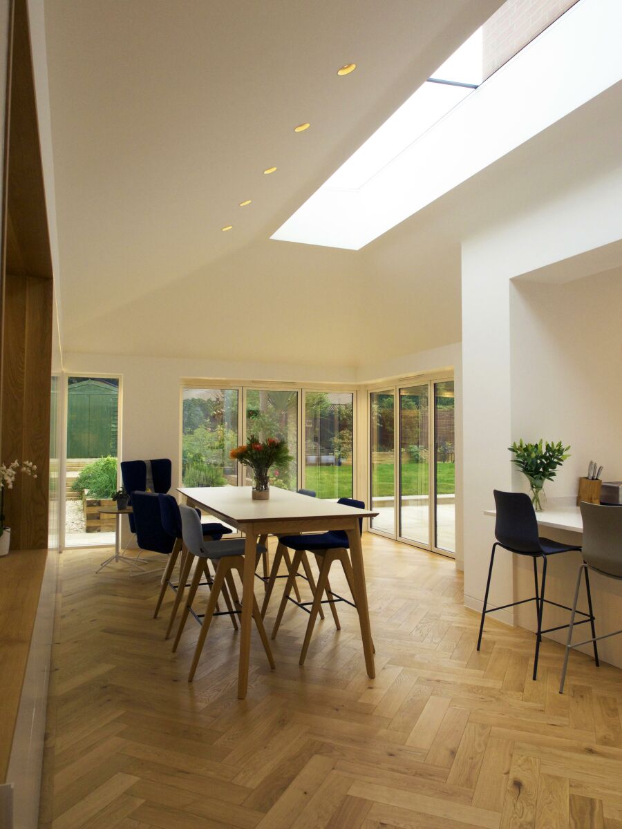
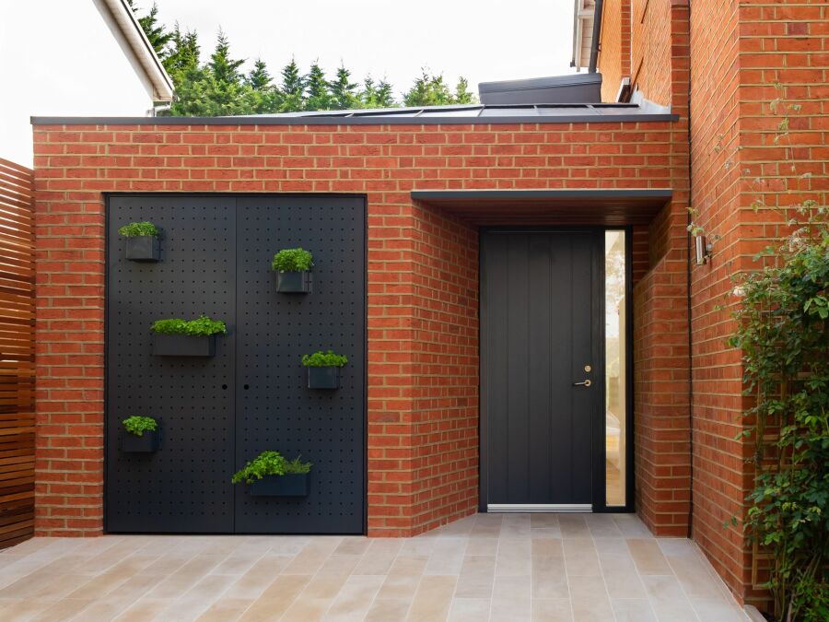
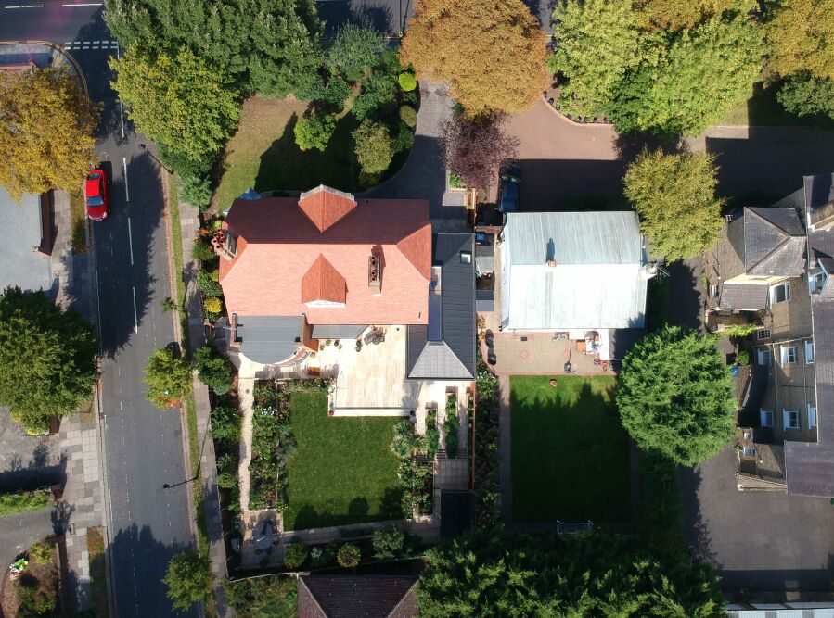
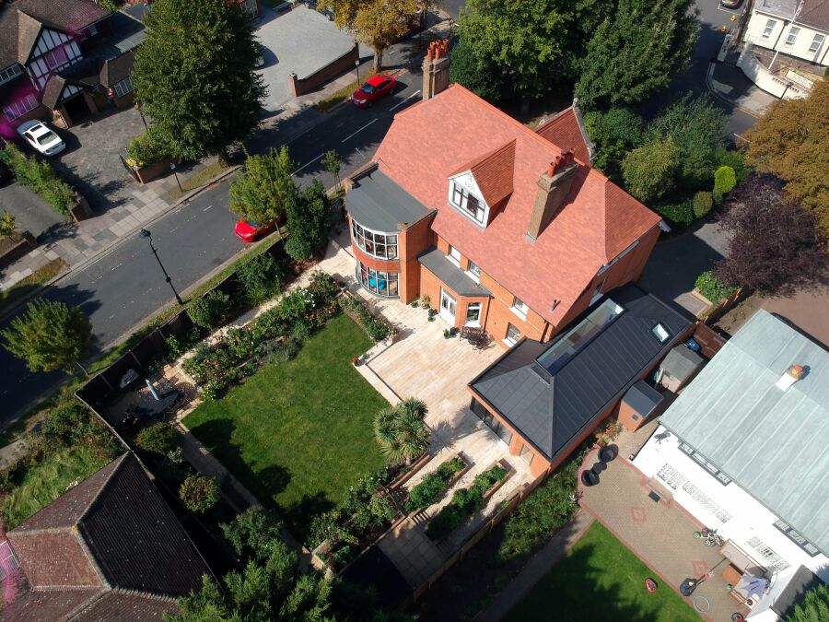
Have a project in mind? Contact us to discuss your bespoke furniture design, build and fit project.

Contact us hello@constructiveandco.com