Coney Acre
We collaborated with our friends, clients and fellow lovers of plywood on the ground floor remodelling of their property on this listed estate in South East London. These photographs were taken six years after the original installation and it a real pleasure to see our work in this light-filled living space being so well used. Including the kitchen, we designed cabinetry for the lounge, hallway, w/c and other select joinery items.
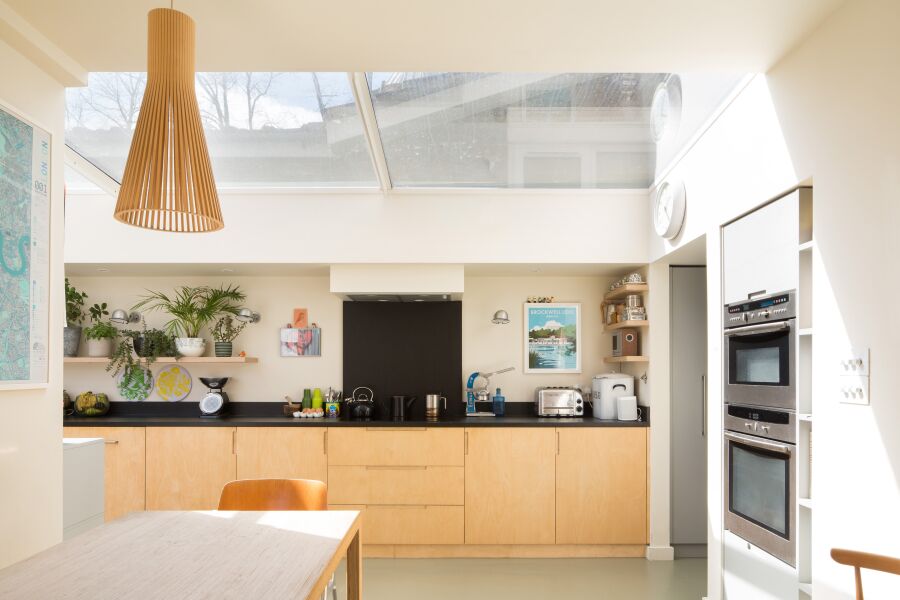
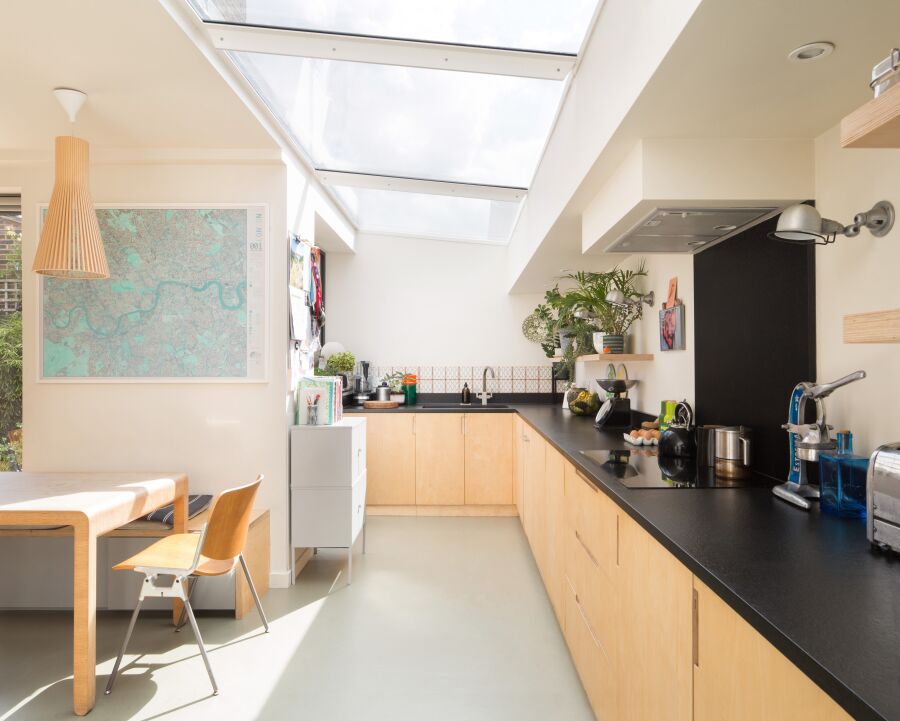
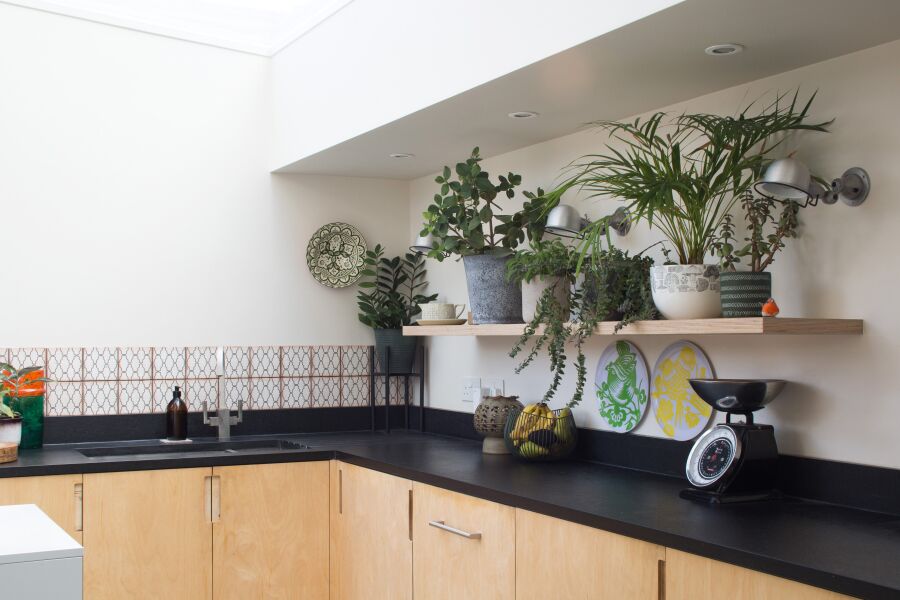
Our clients were keen to use birch plywood throughout in keeping with the property’s original 1960’s aesthetic. We designed a plywood room divider between the kitchen diner and lounge using clear toughened glazed panels allowing light and views into both rooms. A bi-folding plywood door gives access to the lounge and a sliding plywood pocket door gives access to the stairs and cloakroom.
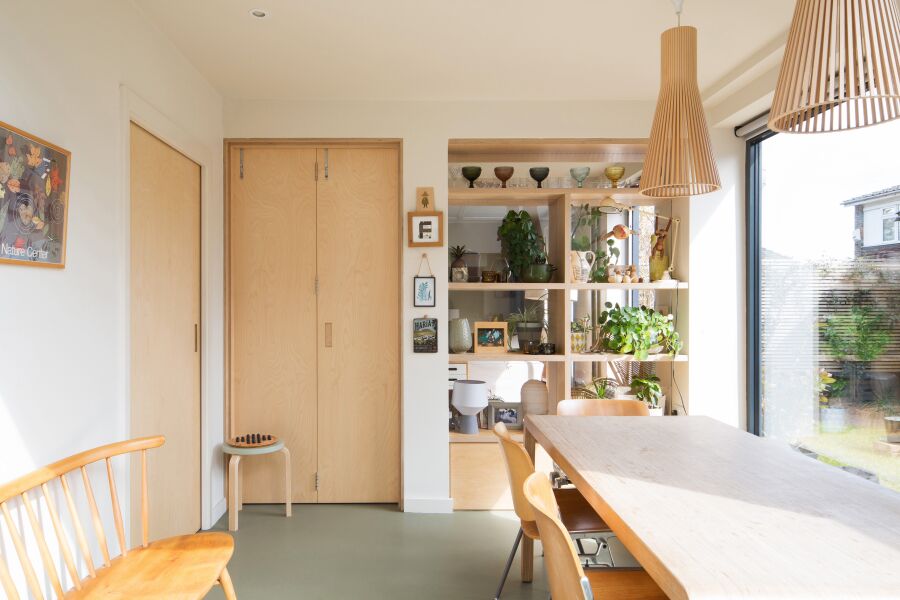
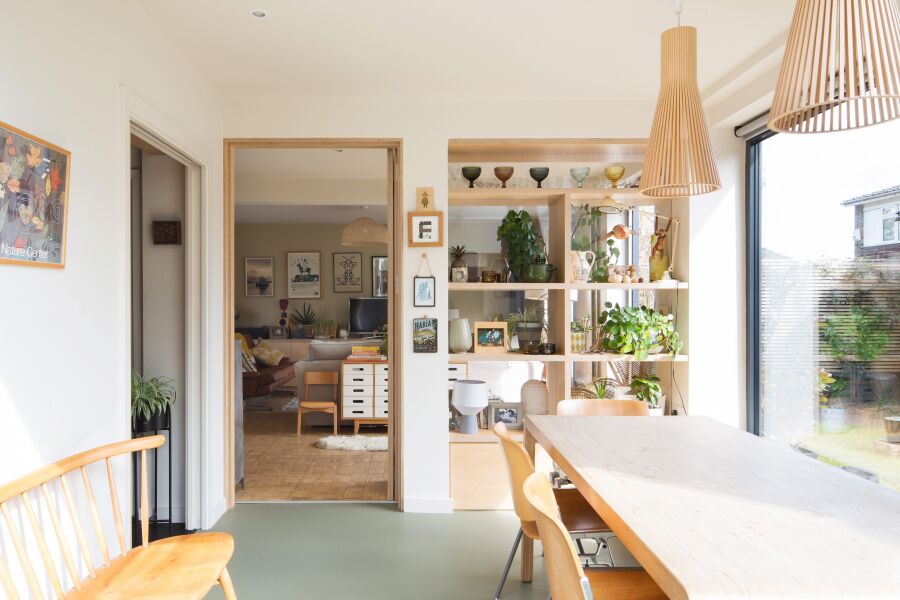
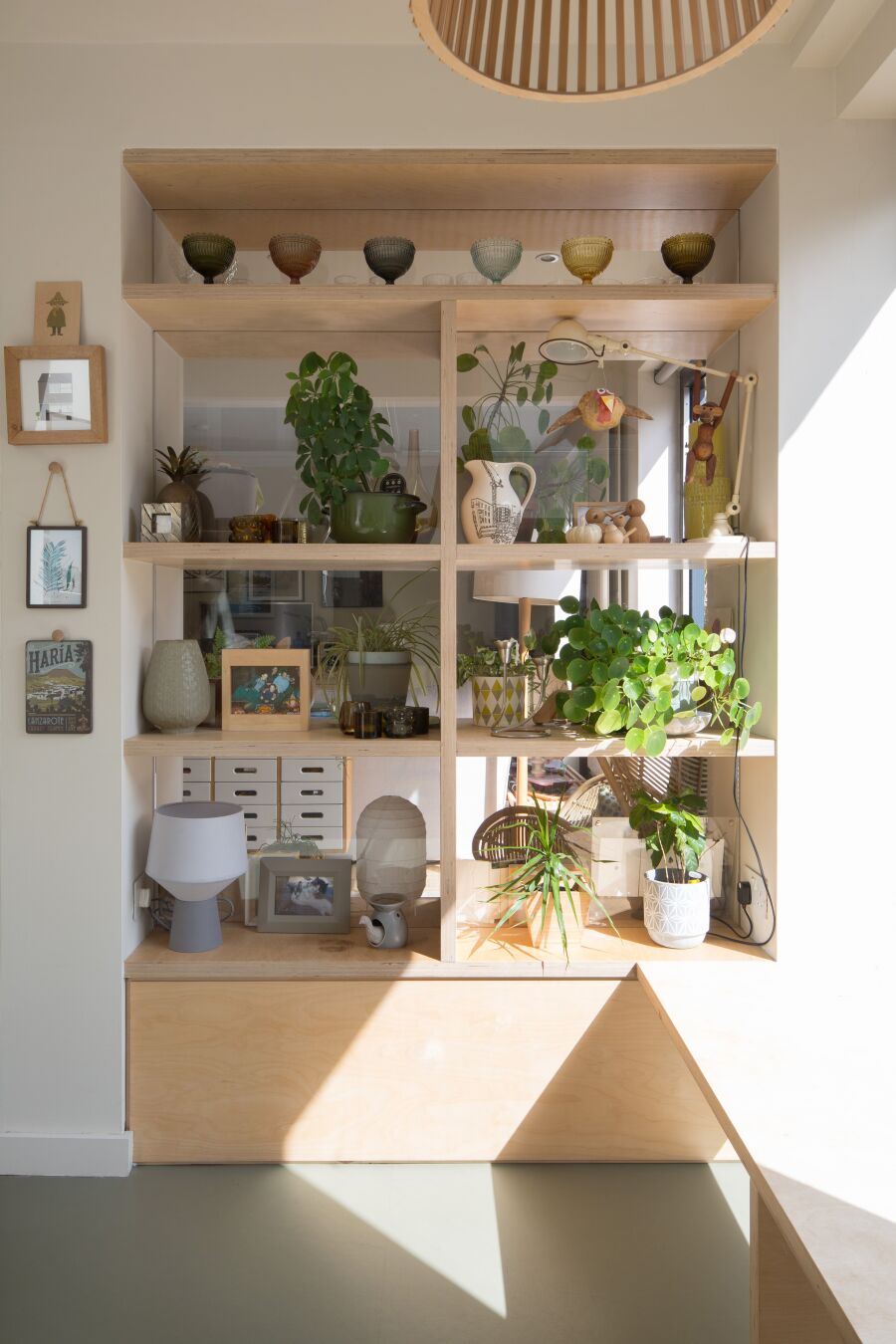
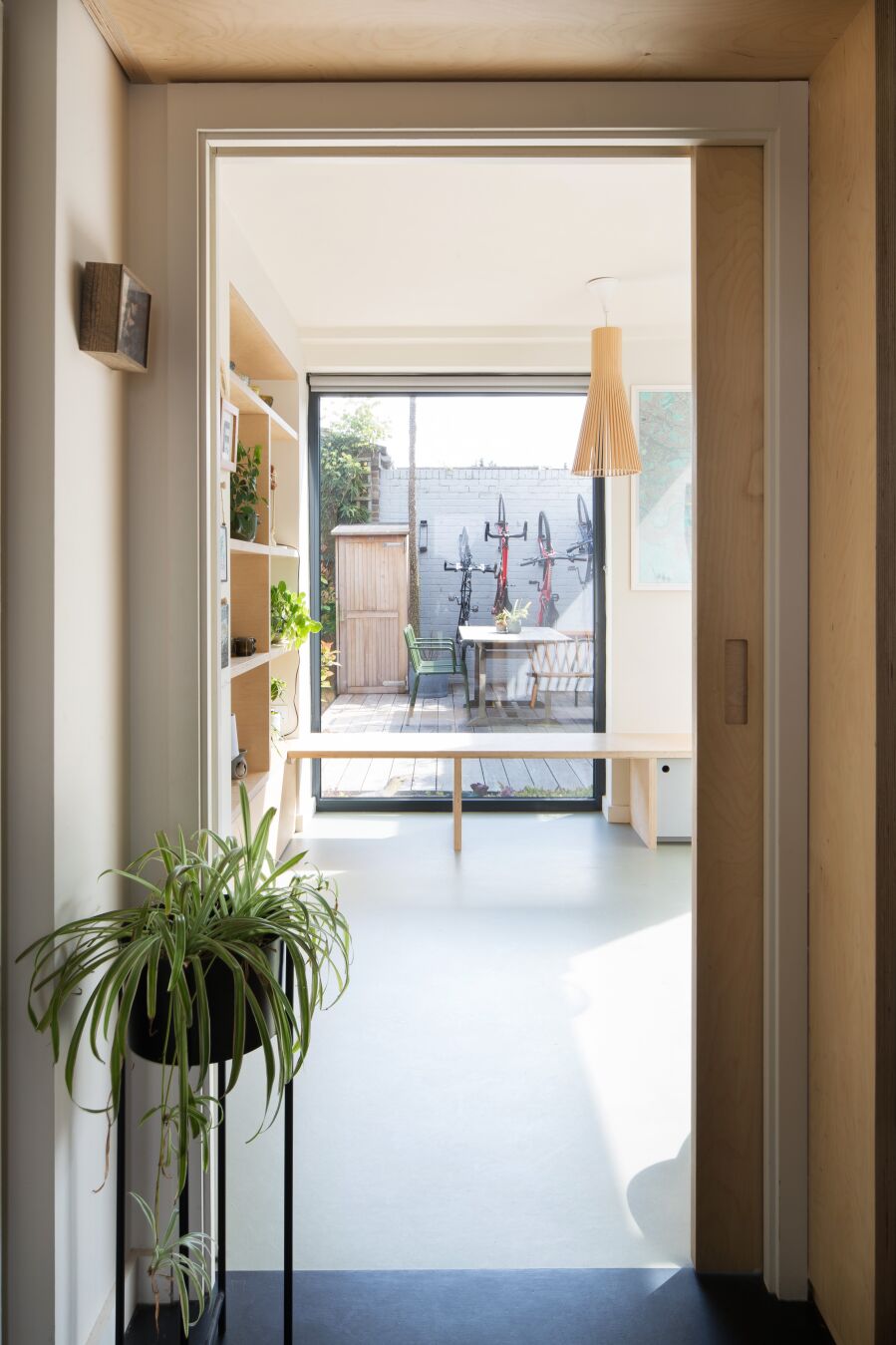
This chunky birch plywood bench seat doubles as dining table seating. Its also a great place to sit, relax and take in the restorative power of the sun.
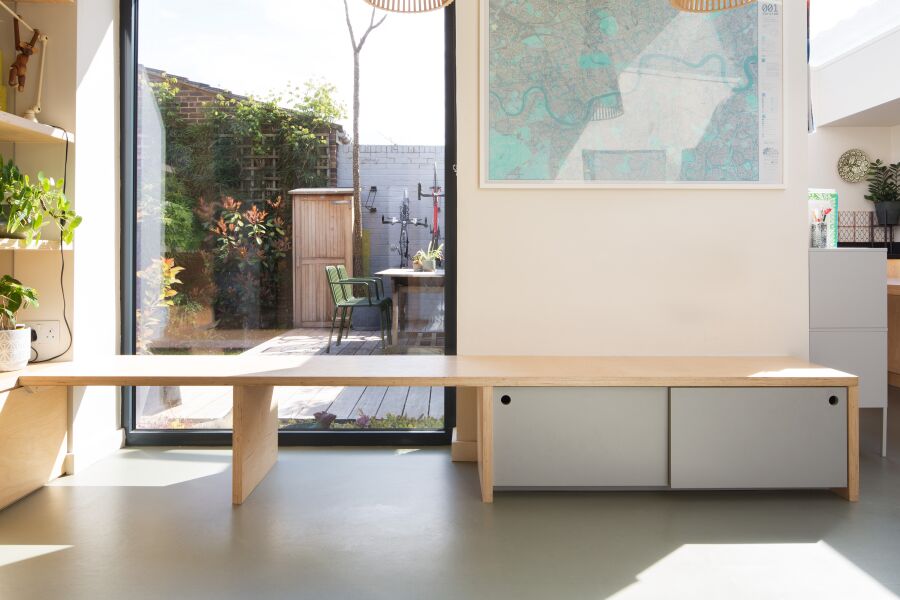
The entrance hallway included a birch plywood bookcase and bench seat built around the pocket door.
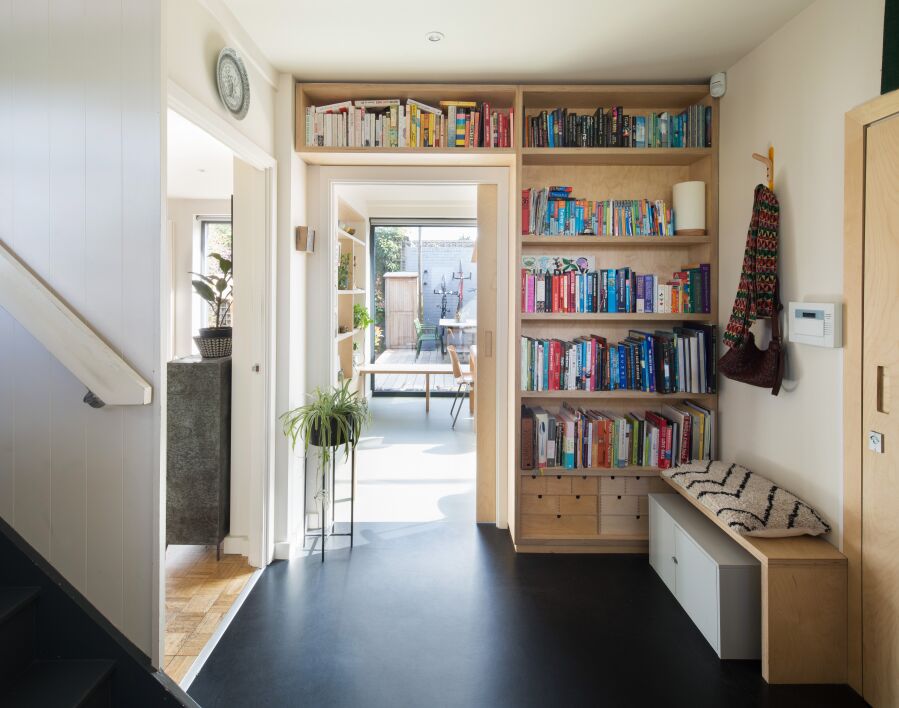
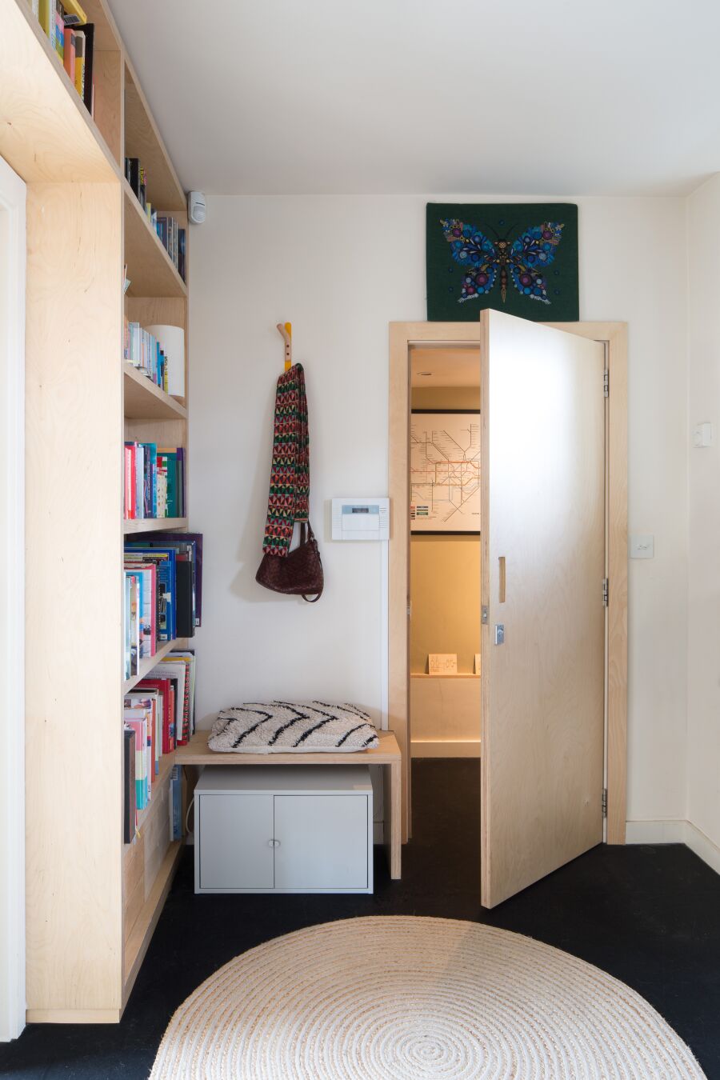
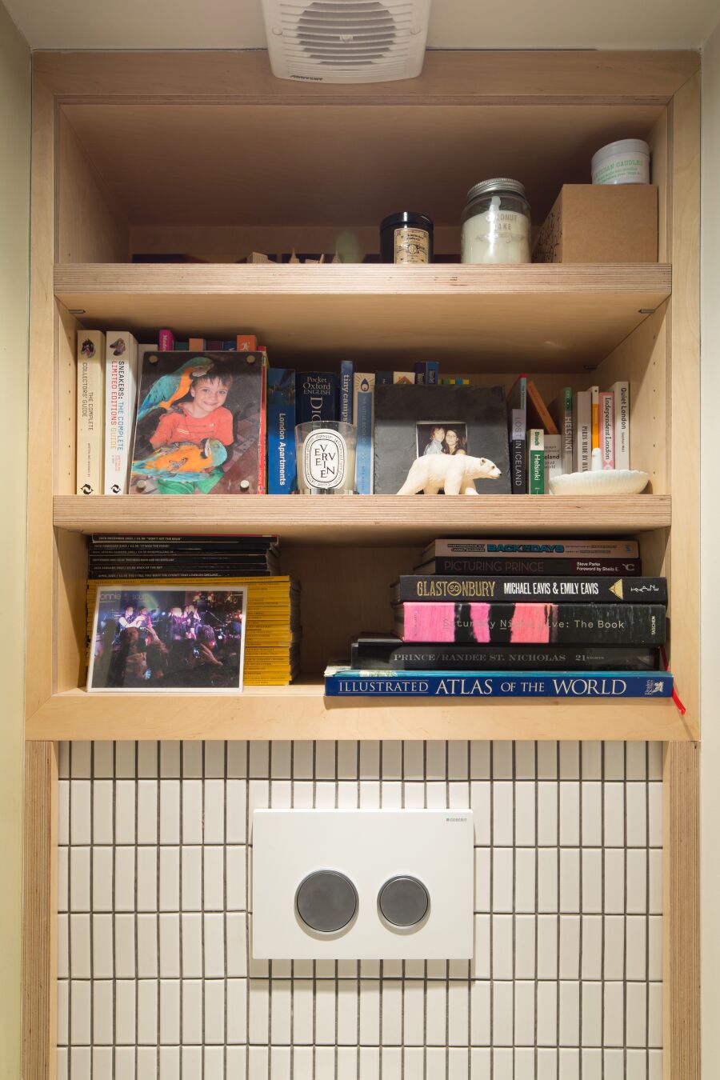
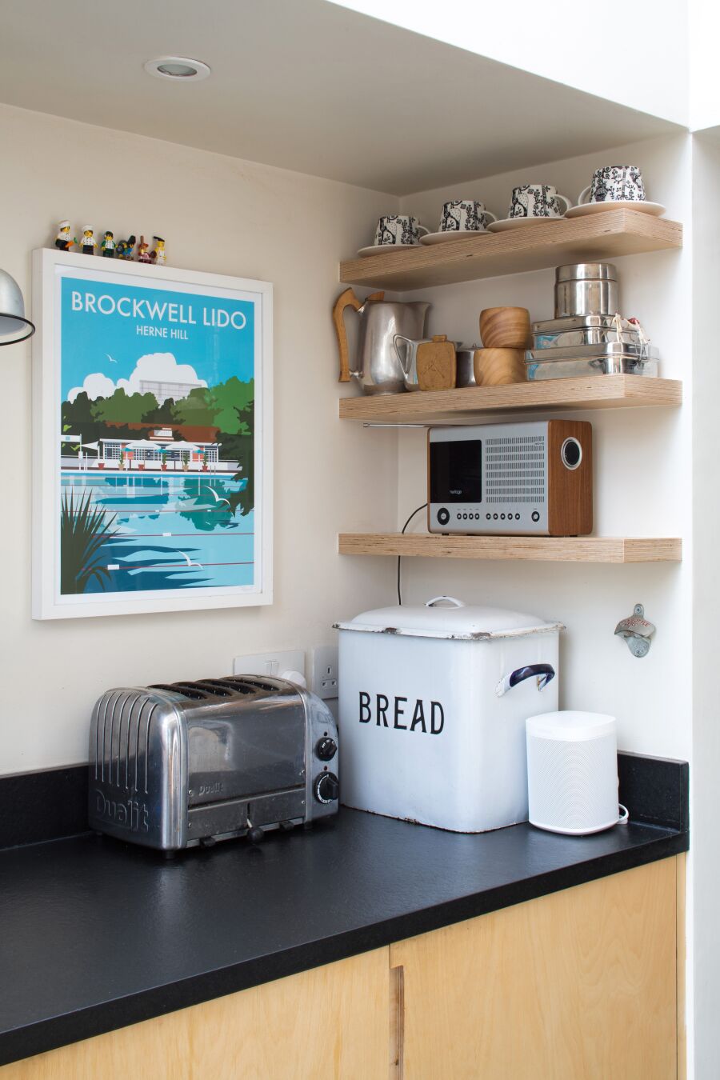
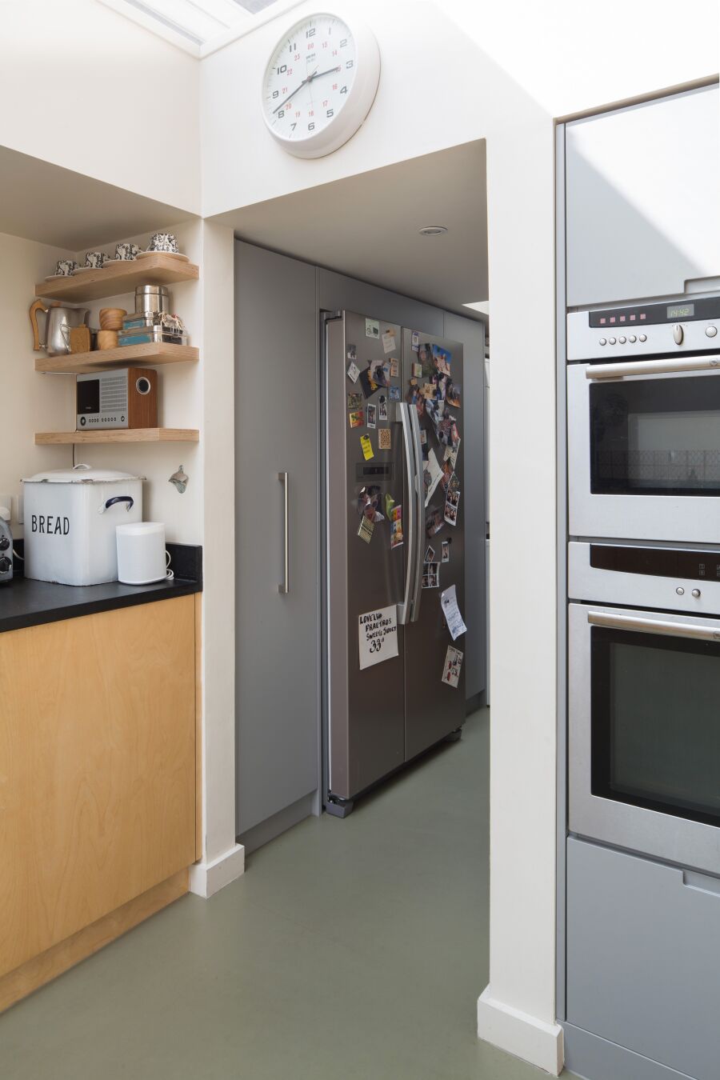
A simple low birch plywood lounge sideboard with built-in log storage at one end compliments the plywood used throughout.
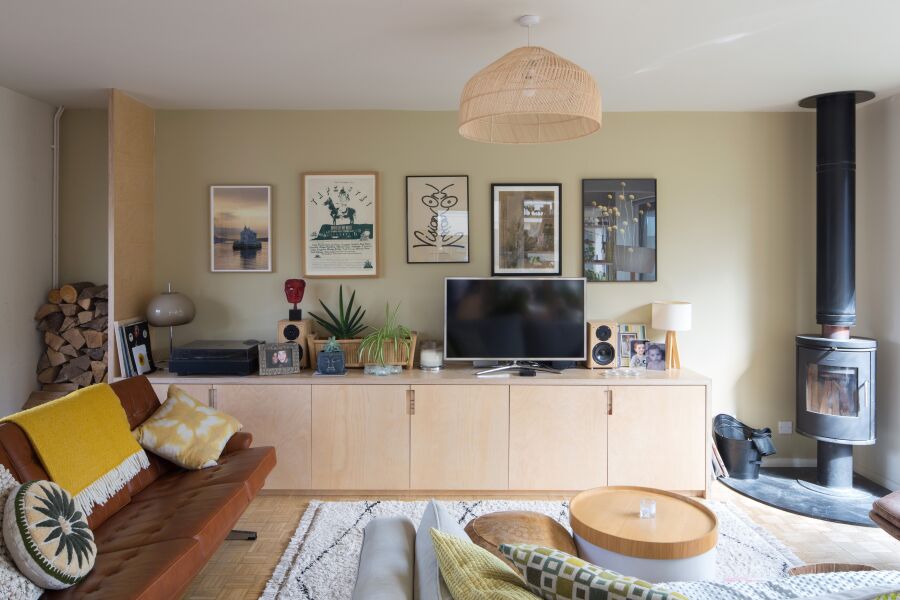
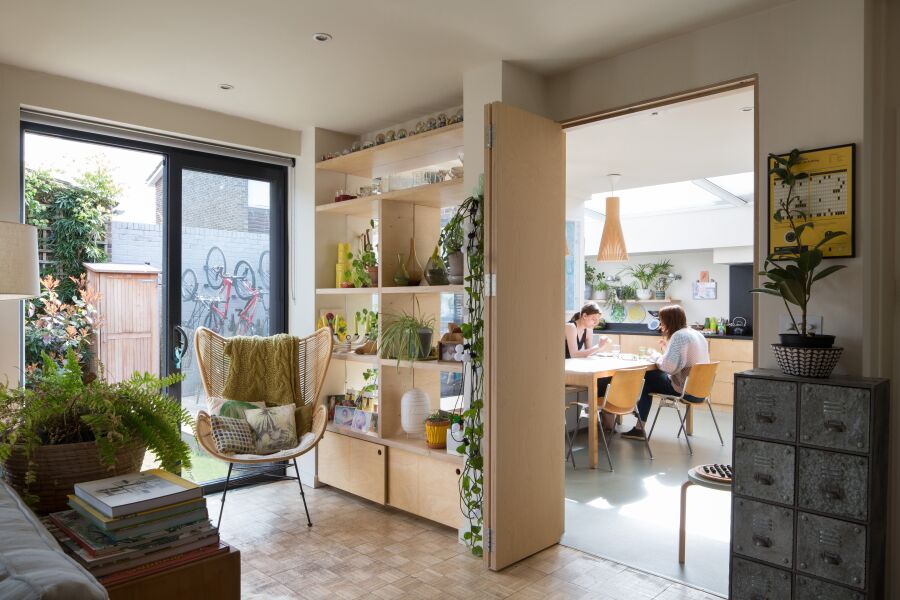
Have a project in mind? Contact us to discuss your bespoke furniture design, build and fit project.

Contact us hello@constructiveandco.com