Courtrai Road
Collaborating with long term clients and friends of Constructive, we were invited to design the kitchen in the newly extended ground floor of their 1930’s home in South London. It’s lovely to see our work in this space now that it’s been fully lived in - these photographs were taken two years after we completed our installation - and the joinery has had a chance to root itself into the fabric of their home.
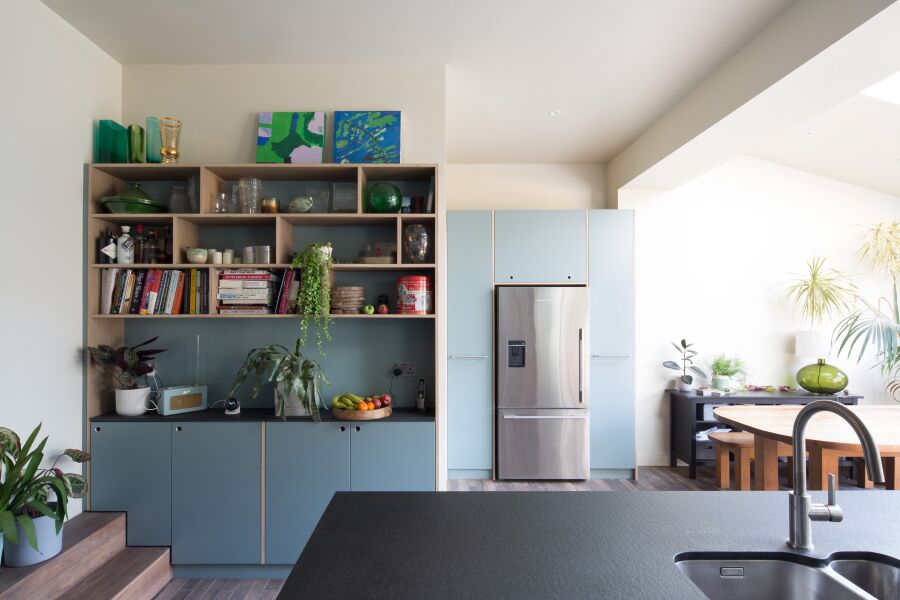
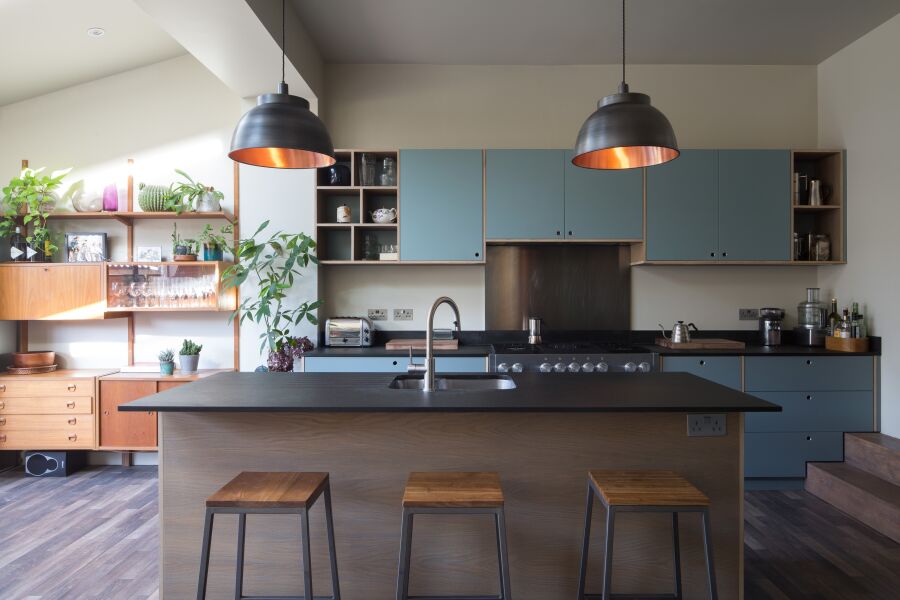
The open-plan kitchen is framed at one end by a wall of crittall style windows and doors to the garden. We discussed at length the need to make the kitchen warm and cosy against the wide open space of a new extension. It also had to sit comfortably alongside the clients Mid Century freestanding furniture.
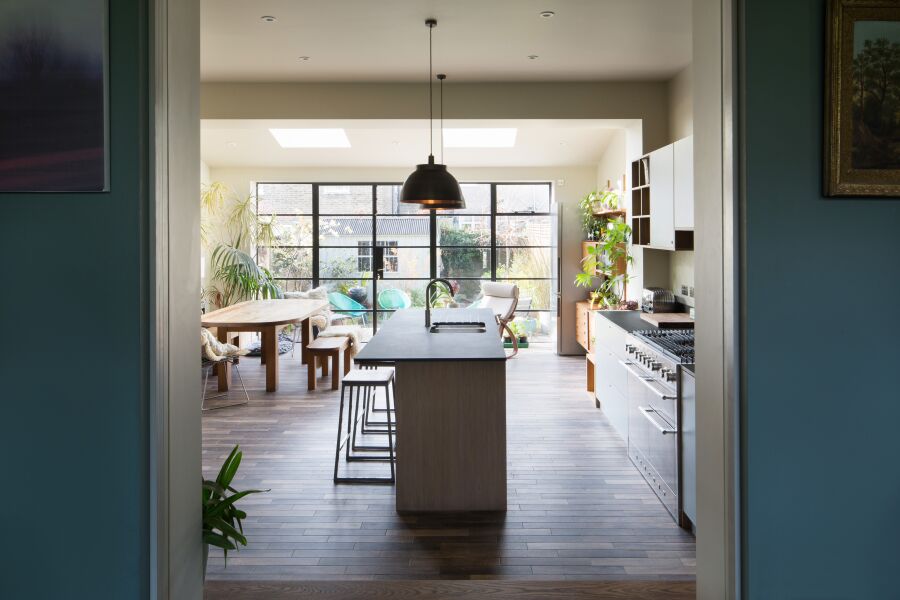
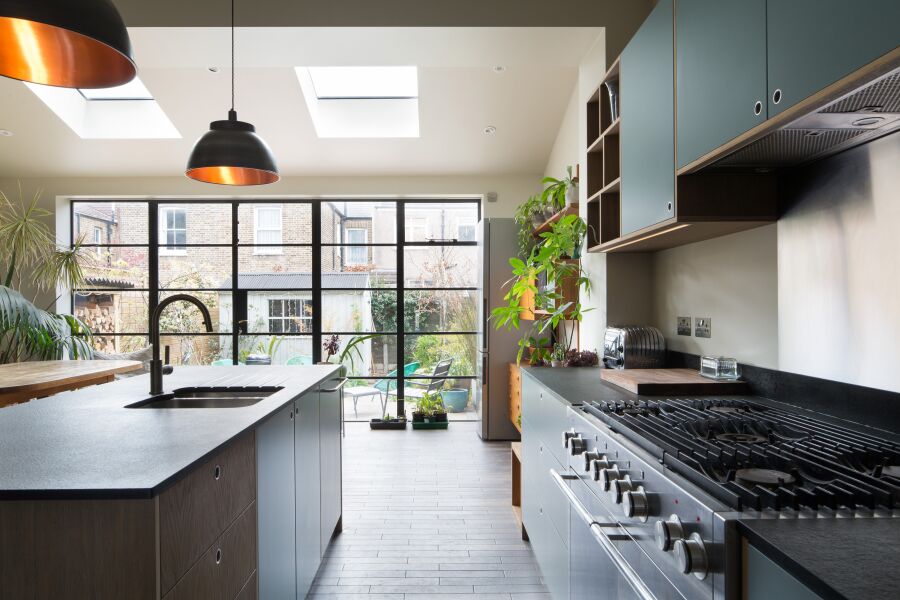
The change in level between the kitchen and living room gave us the opportunity to design some full width oak steps to add some nice detailing to the units on either side and also provide a perfect spot to sit with a cup of tea and look out to the garden.
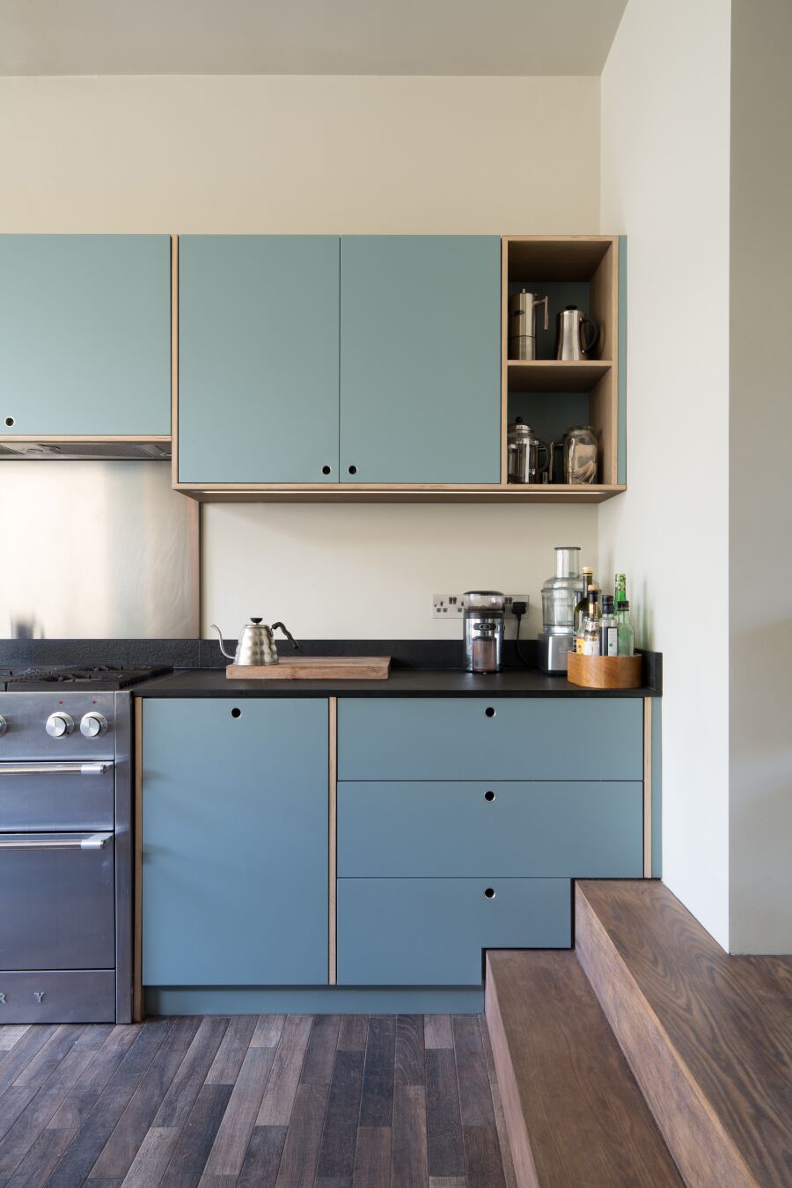
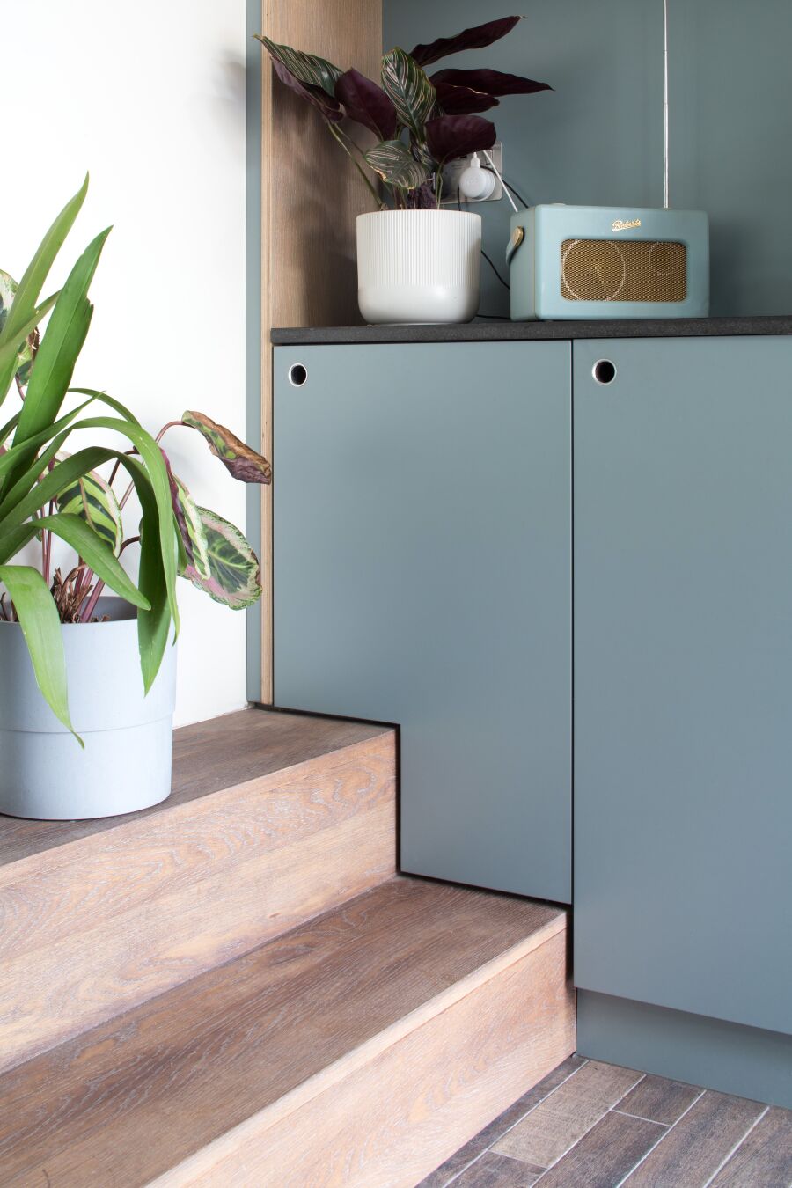
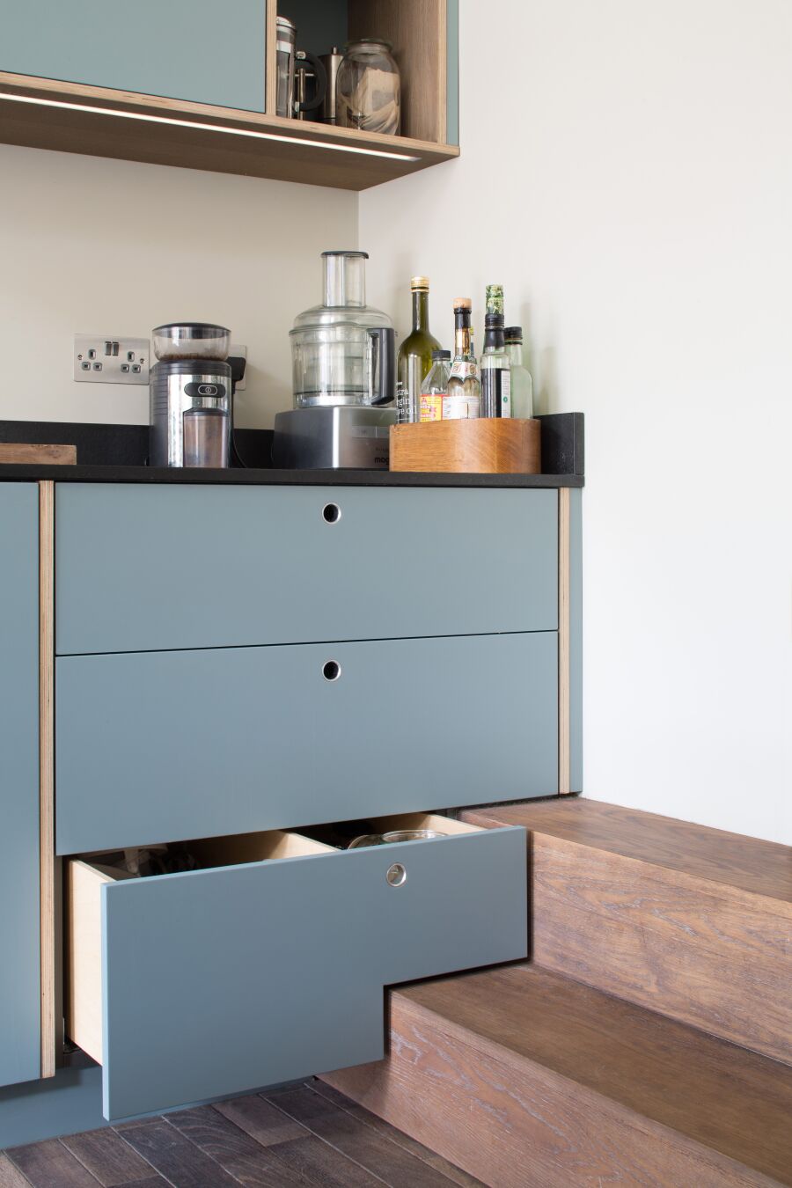
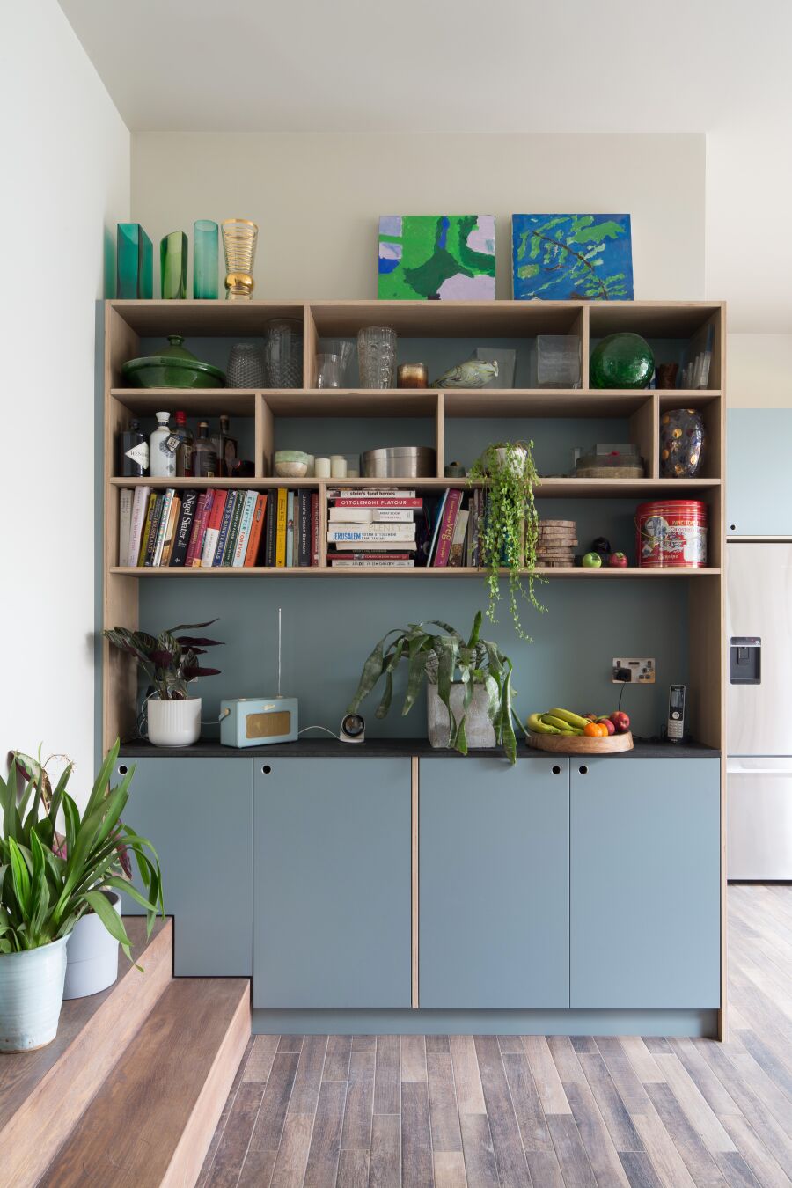
We used oak faced birch plywood and our tried and tested aluminium ring handles to break up front elevations. The clients chose a honed leather finished granite for the worktops which we had successfully used for them on a previous project.
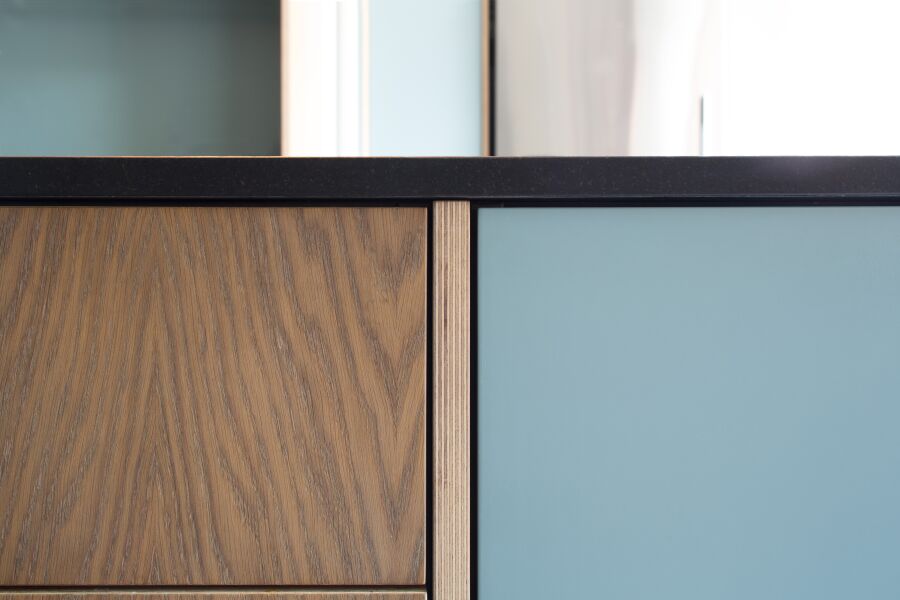
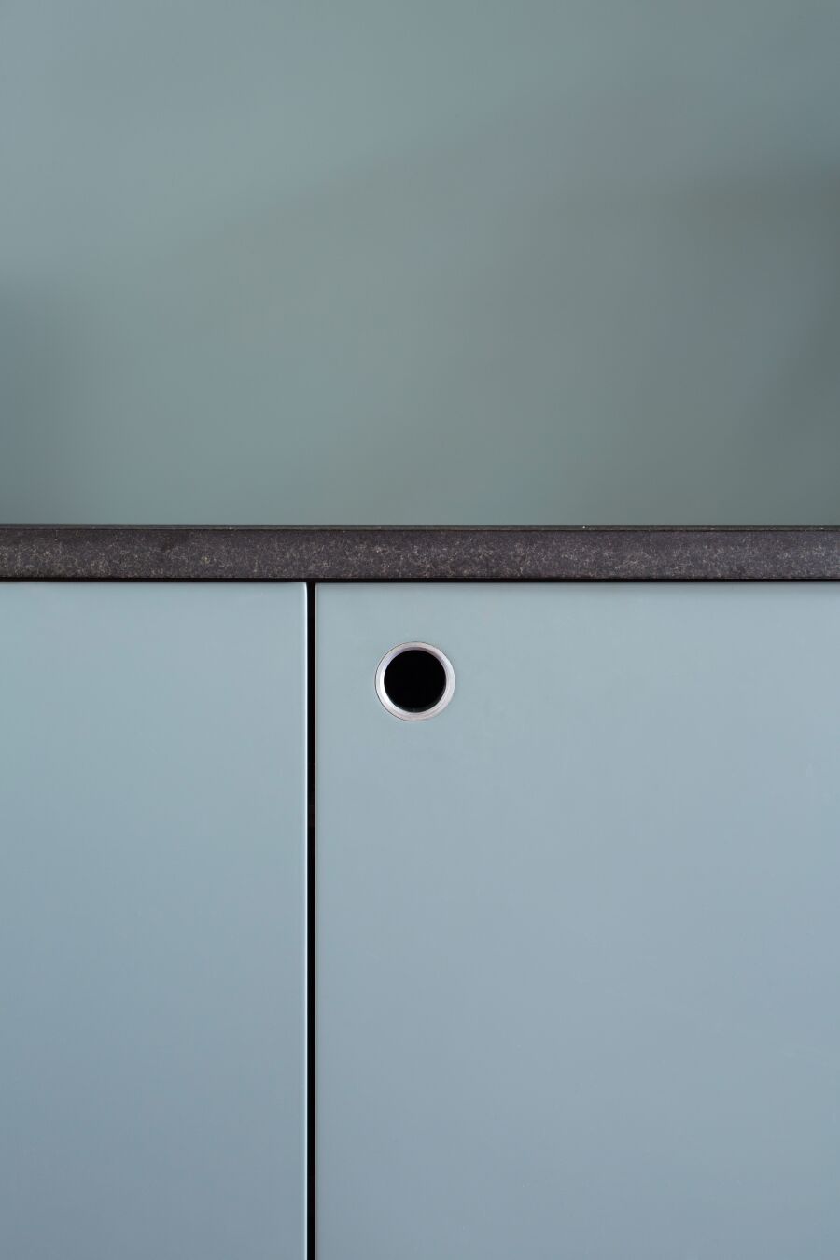
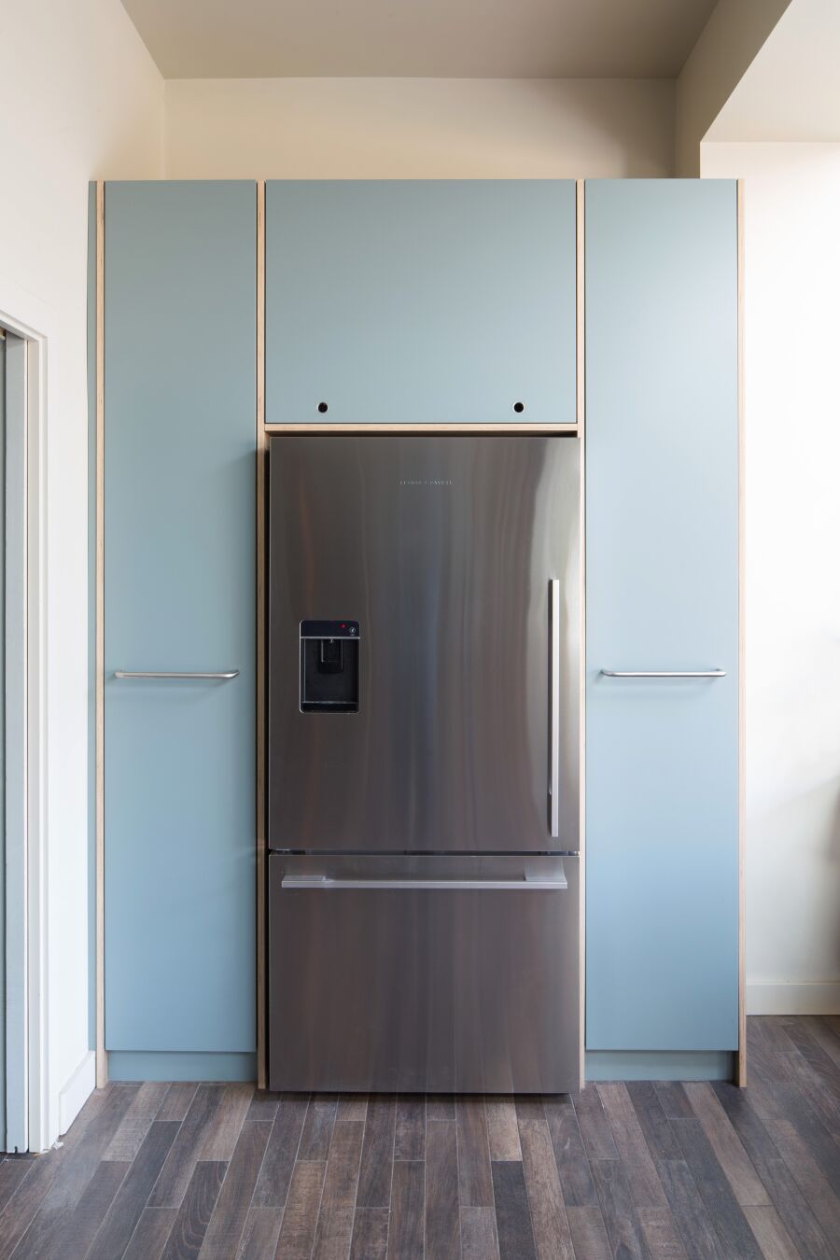
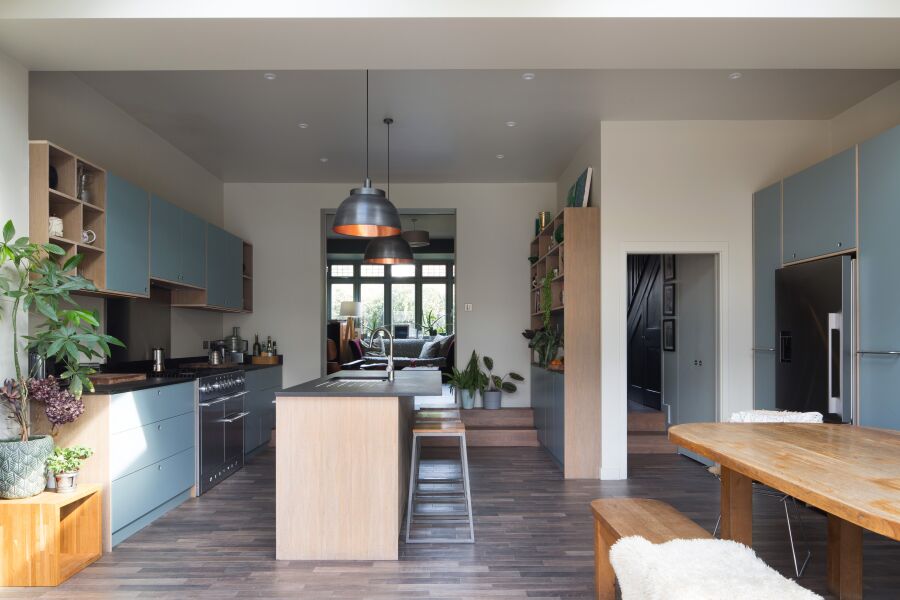
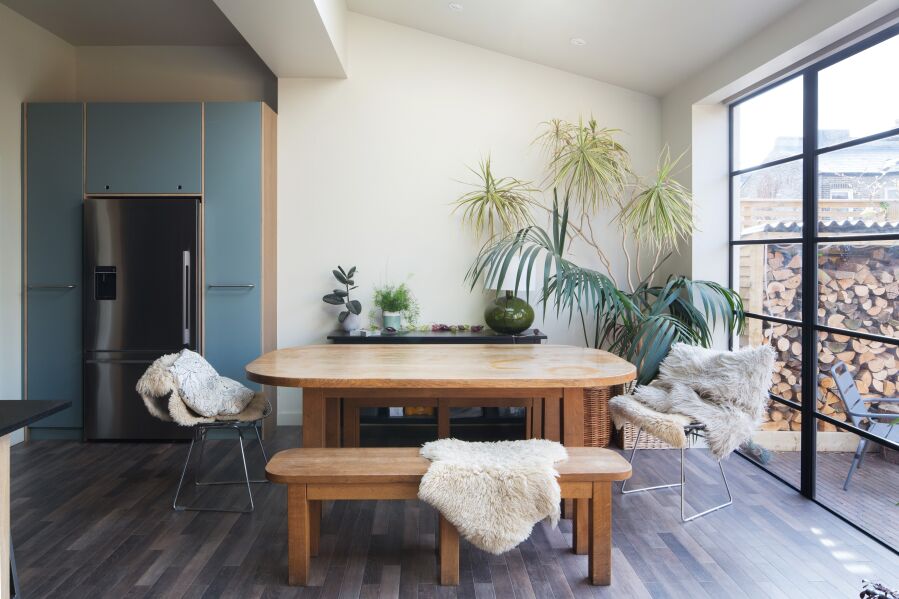
Have a project in mind? Contact us to discuss your bespoke furniture design, build and fit project.

Contact us hello@constructiveandco.com