Farringdon Road
We were initially contacted by Represent for help with the design and build of their new home on Farringdon Road. The project was on the 3rd floor of a Victorian warehouse building. Access, space and the deadline onsite were tight – but we like a challenge.
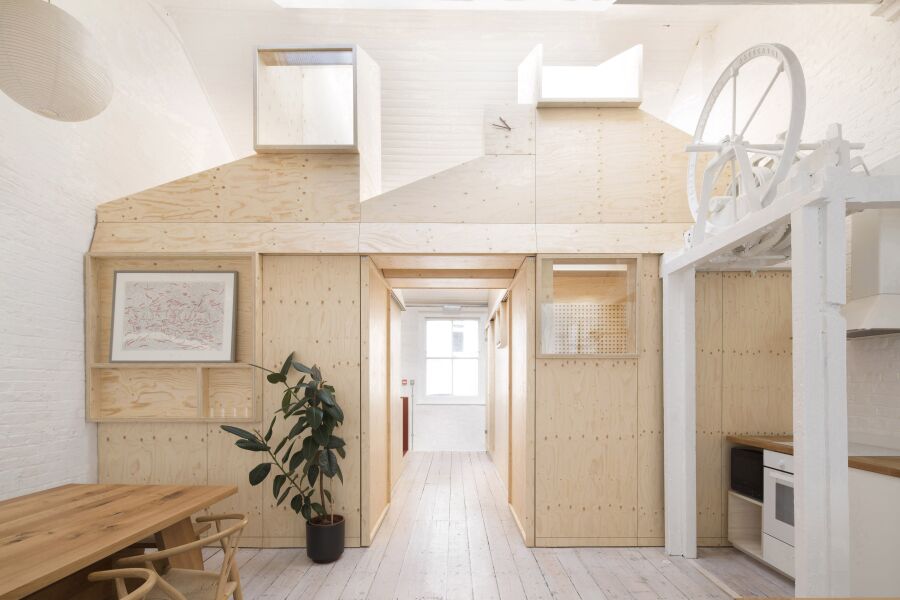
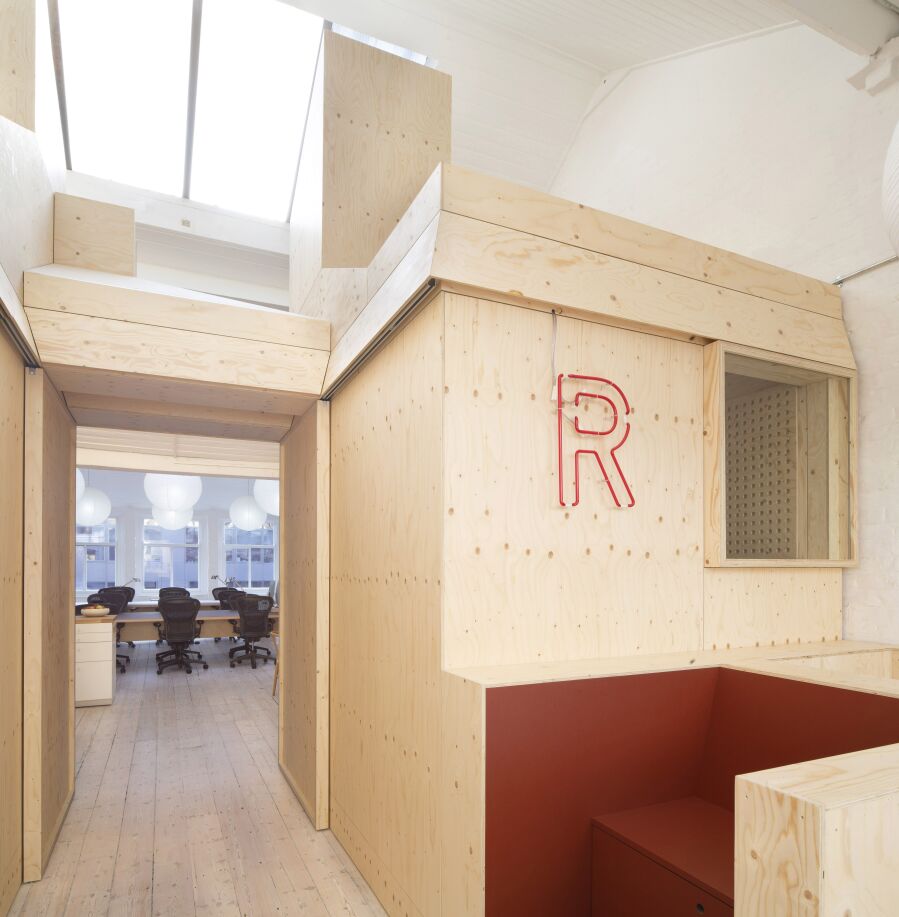
We worked with Alder Brisco Architects to help realise their concept drawings. The main structure was constructed from a series of softwood timber frames clad in spruce plywood. We prepared these in our workshop before delivering them to site in stages throughout the build.
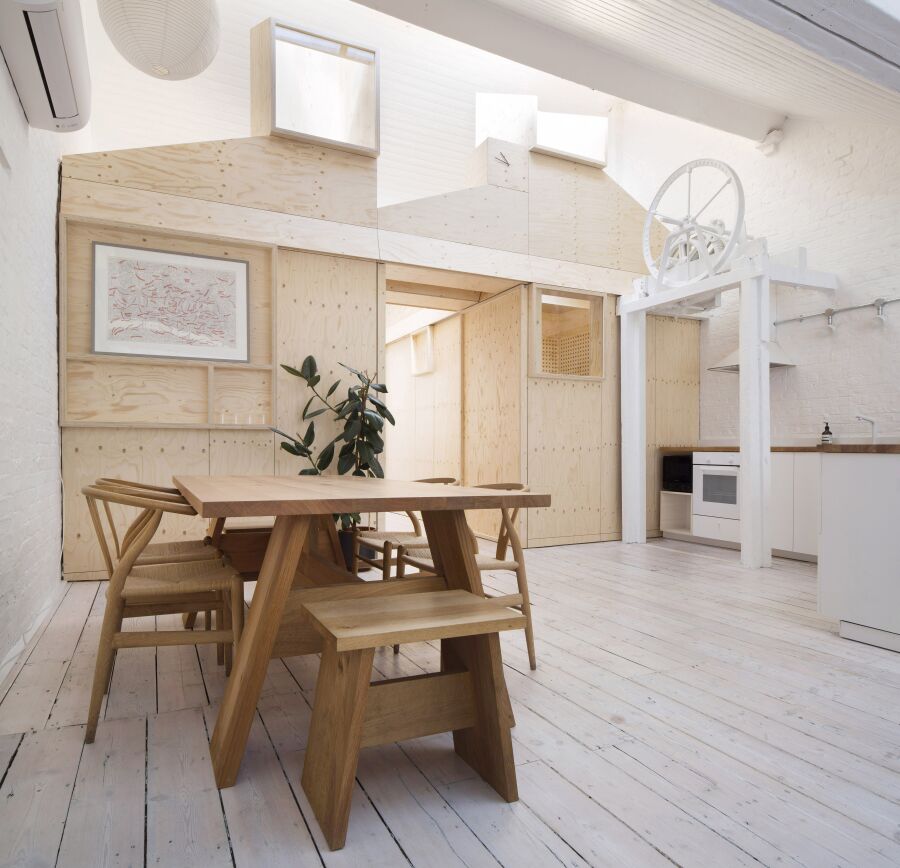
The finished structure is a truly unique working space for Represent. It sits perfectly within the vaulted roof space of the existing building. As a project, this is a firm Constructive favourite, and a true collaboration between architect, maker and client.
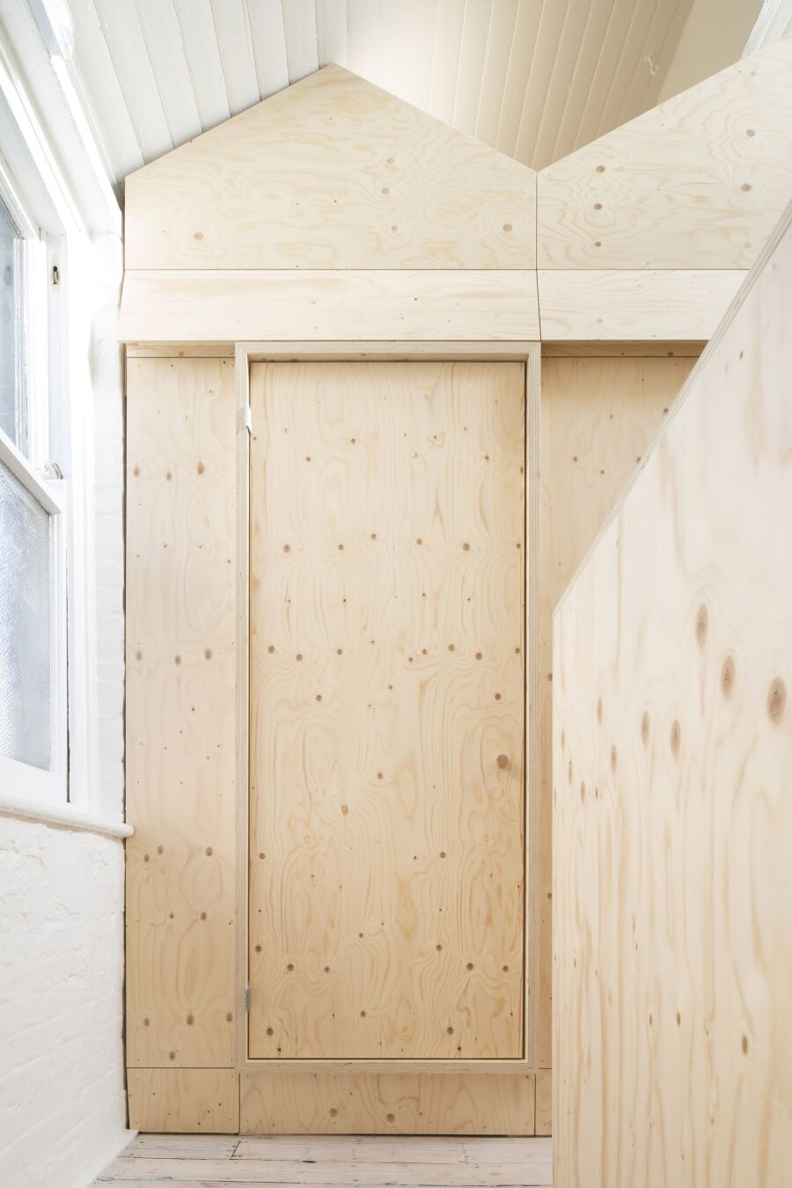
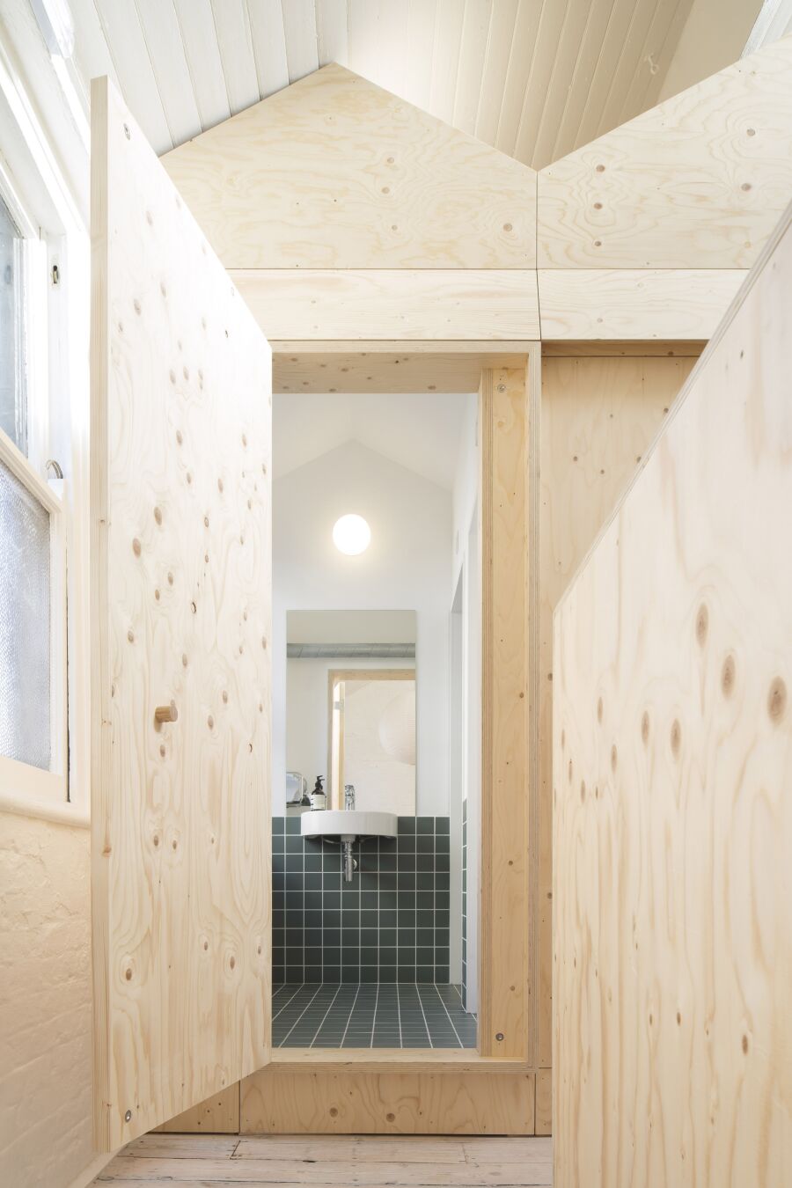
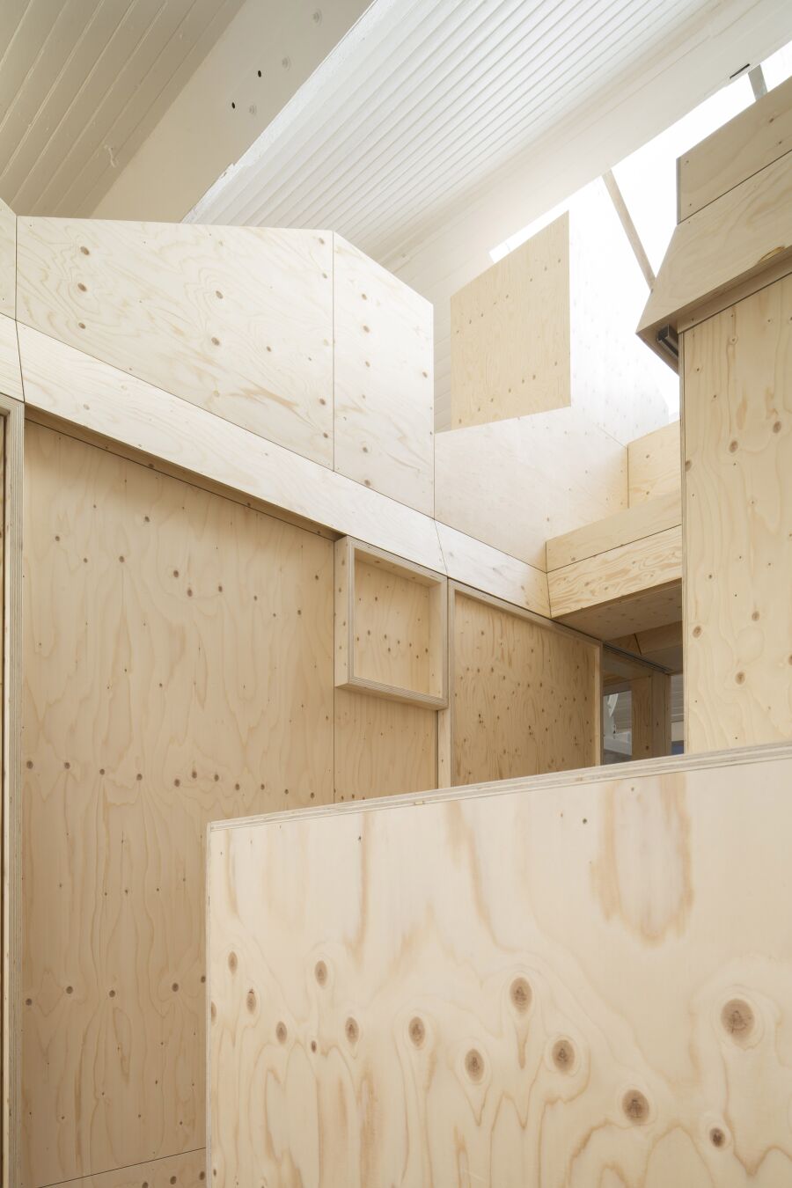
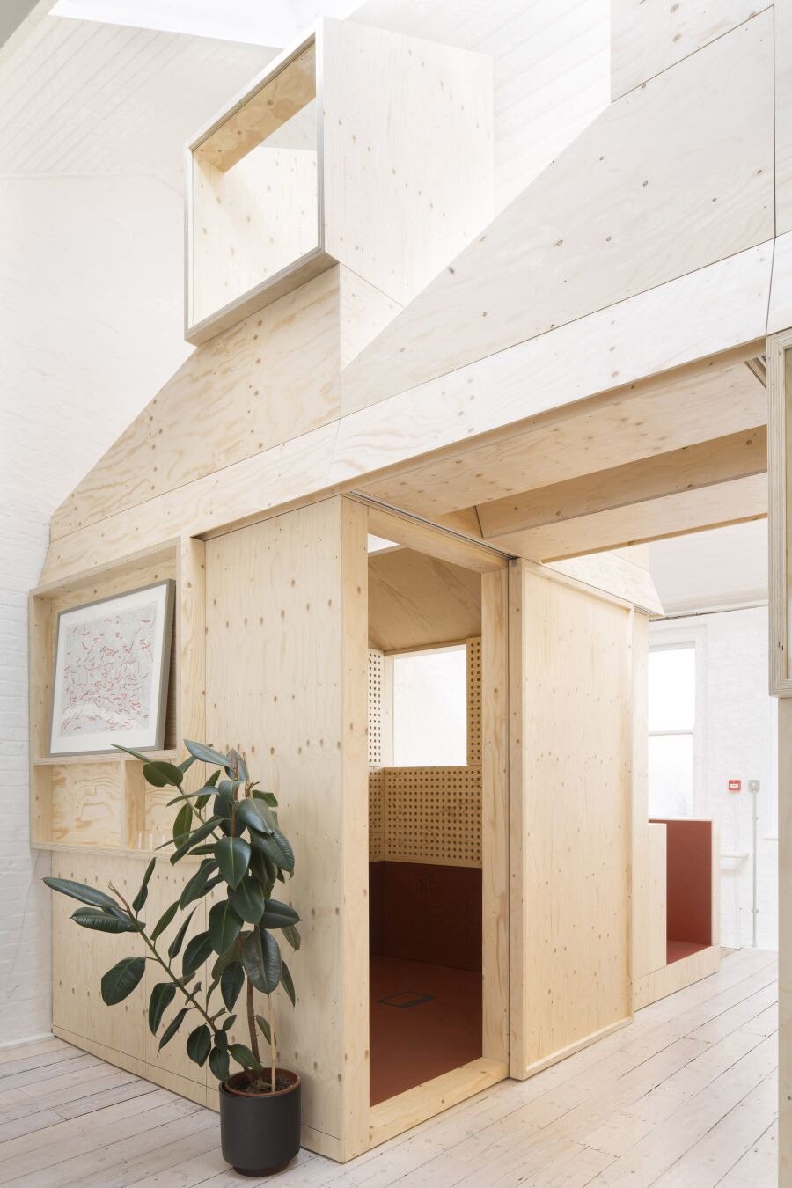
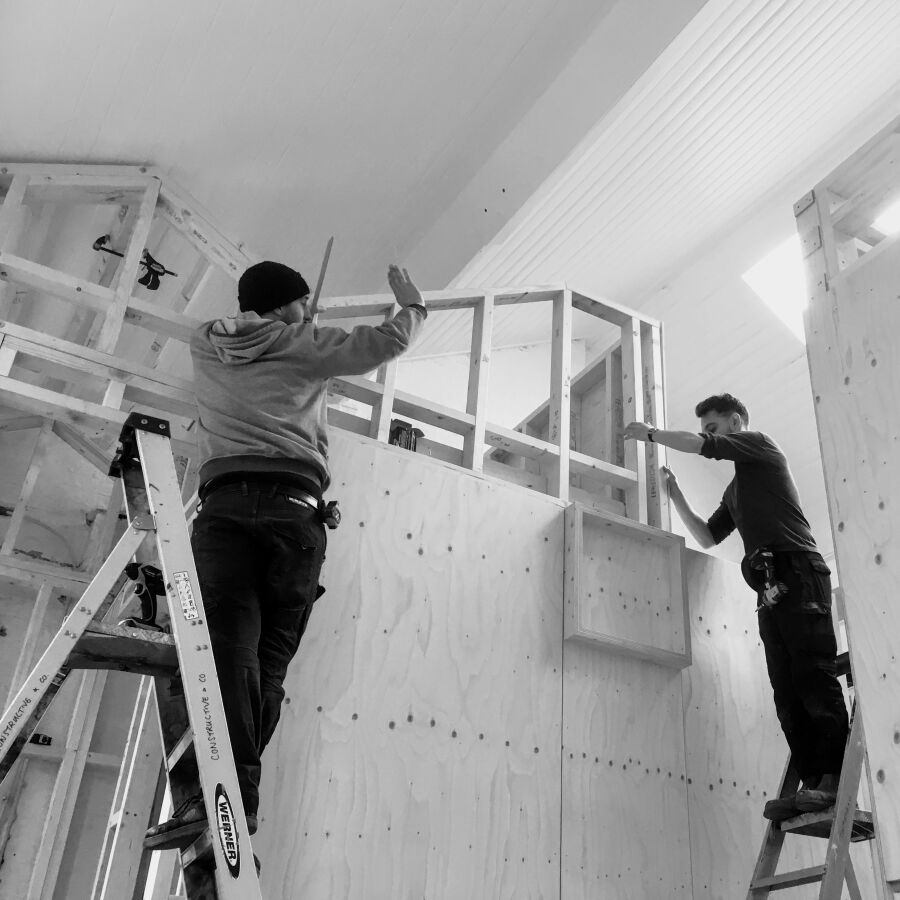
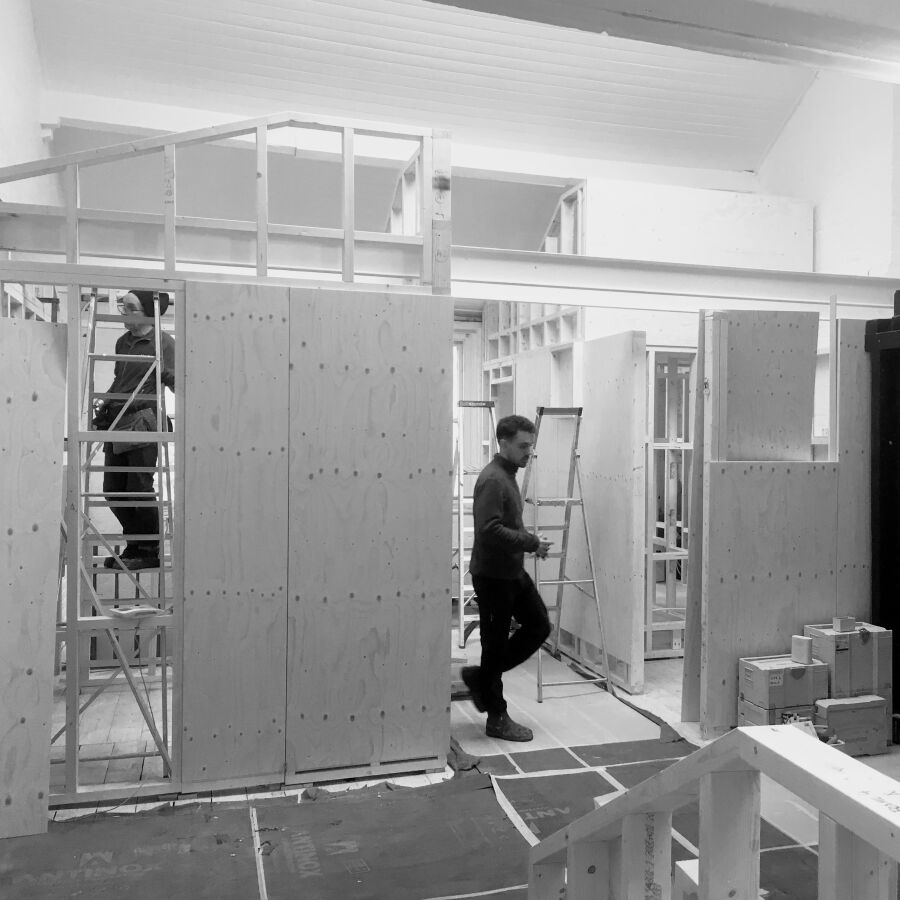
Have a project in mind? Contact us to discuss your bespoke furniture design, build and fit project.

Contact us hello@constructiveandco.com