Lonsdale Square
Local Architect Edward McCann approached us with a design brief for the joinery throughout the basement floor of this property on Lonsdale square in North London.
We visited site at the start of the build and then using Ed’s concept drawings, designed and detailed bespoke pieces for individual areas in the space.
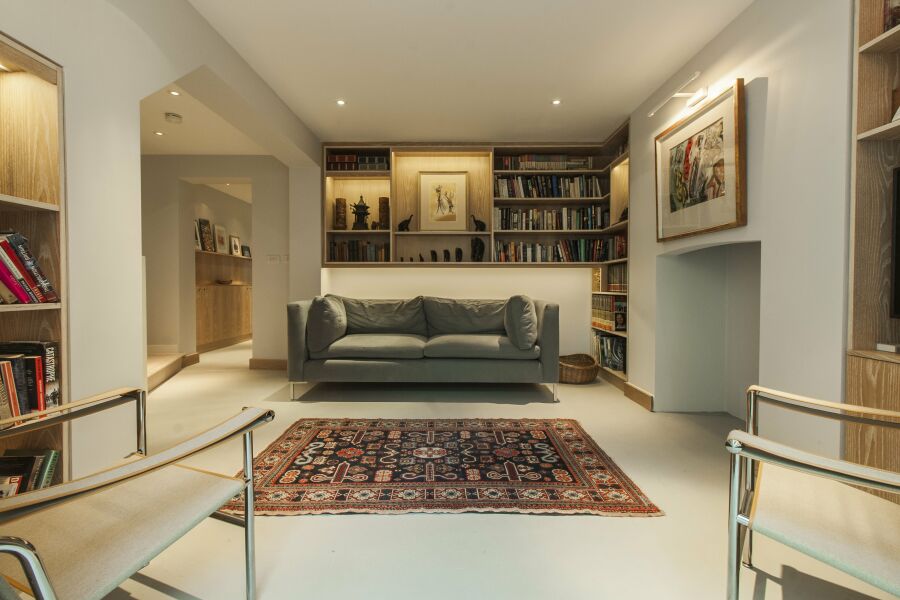
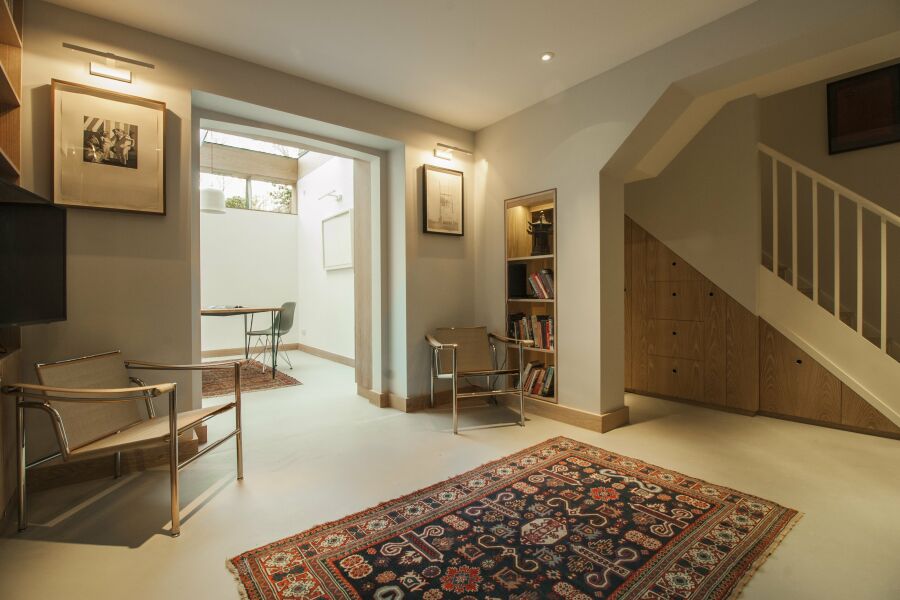
Custom limed oak veneered birch plywood was used throughout. We designed and machined our own Aluminium ring handle detailing for all the drawers and cabinets. Warm LED lighting was used to great effect to subtly light some elements in the space. We also supplied the solid Oak door frames and skirtings throughout in the same custom limed finish.
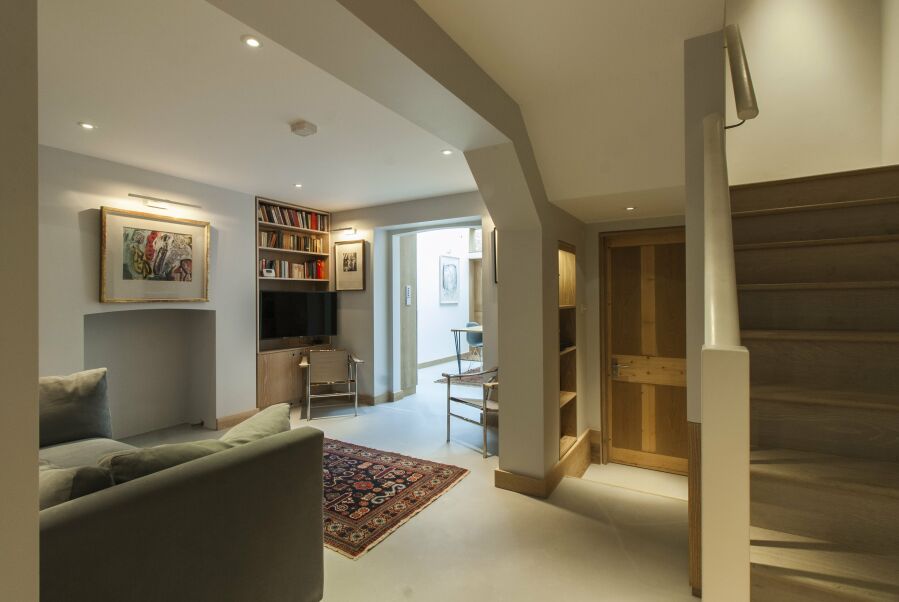
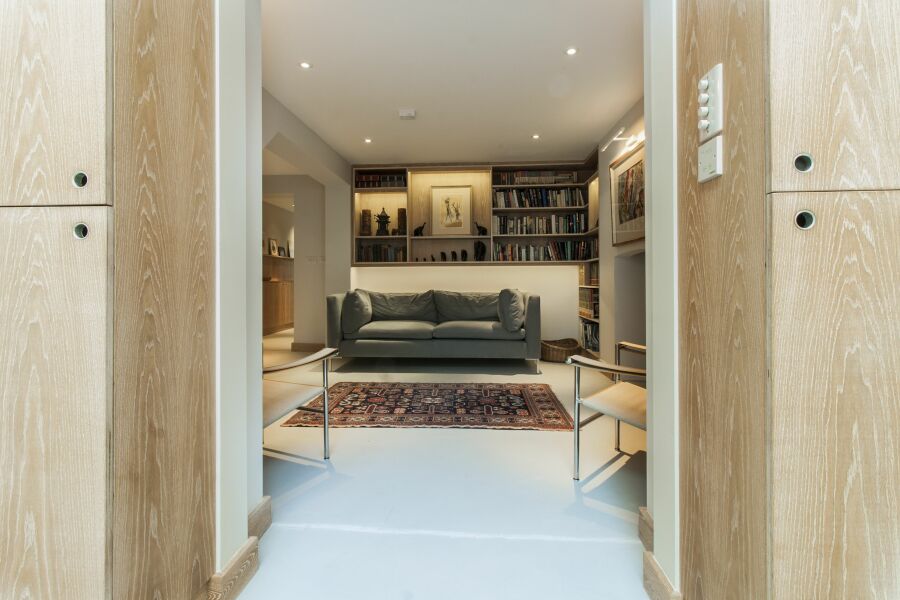
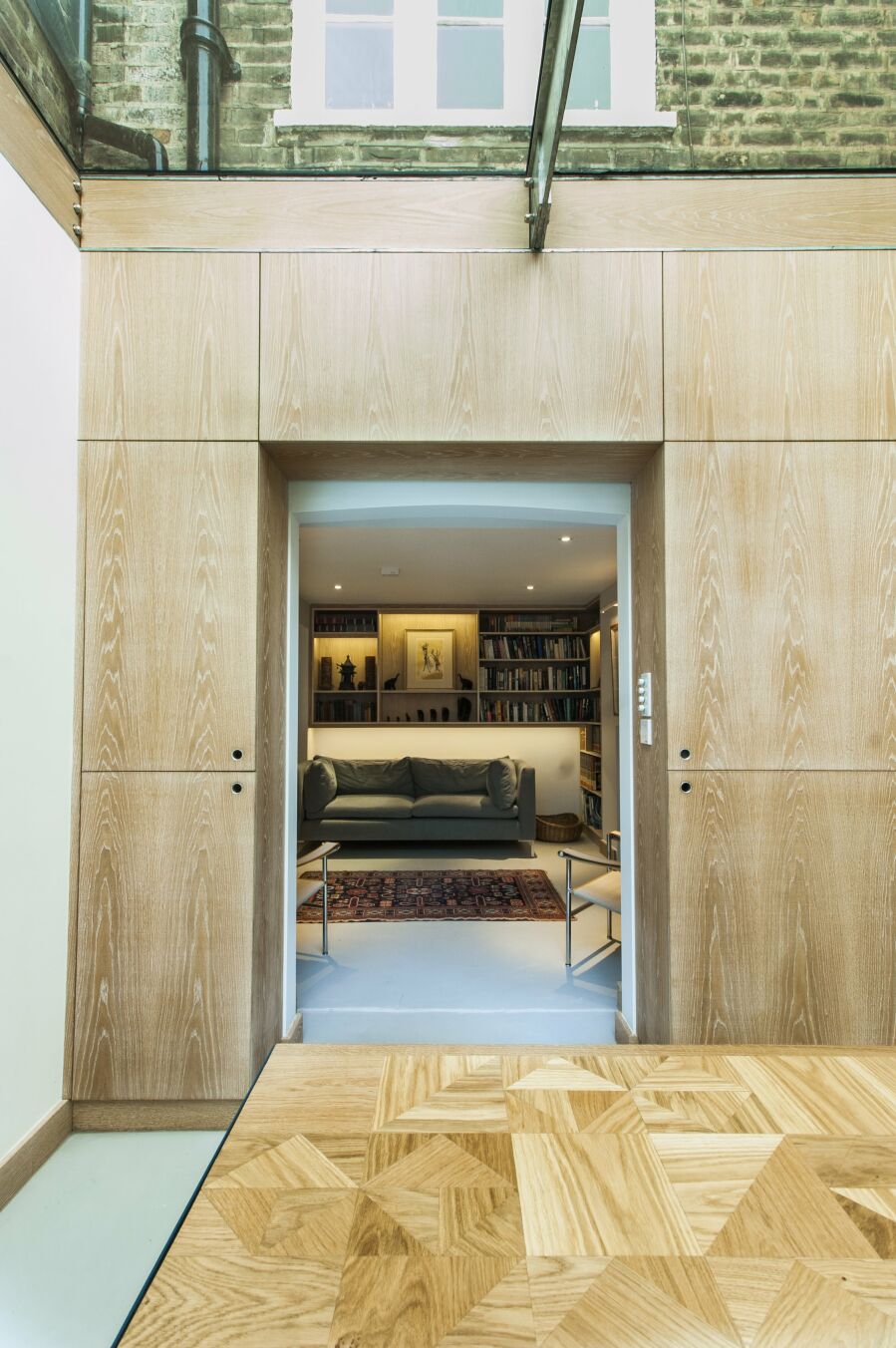
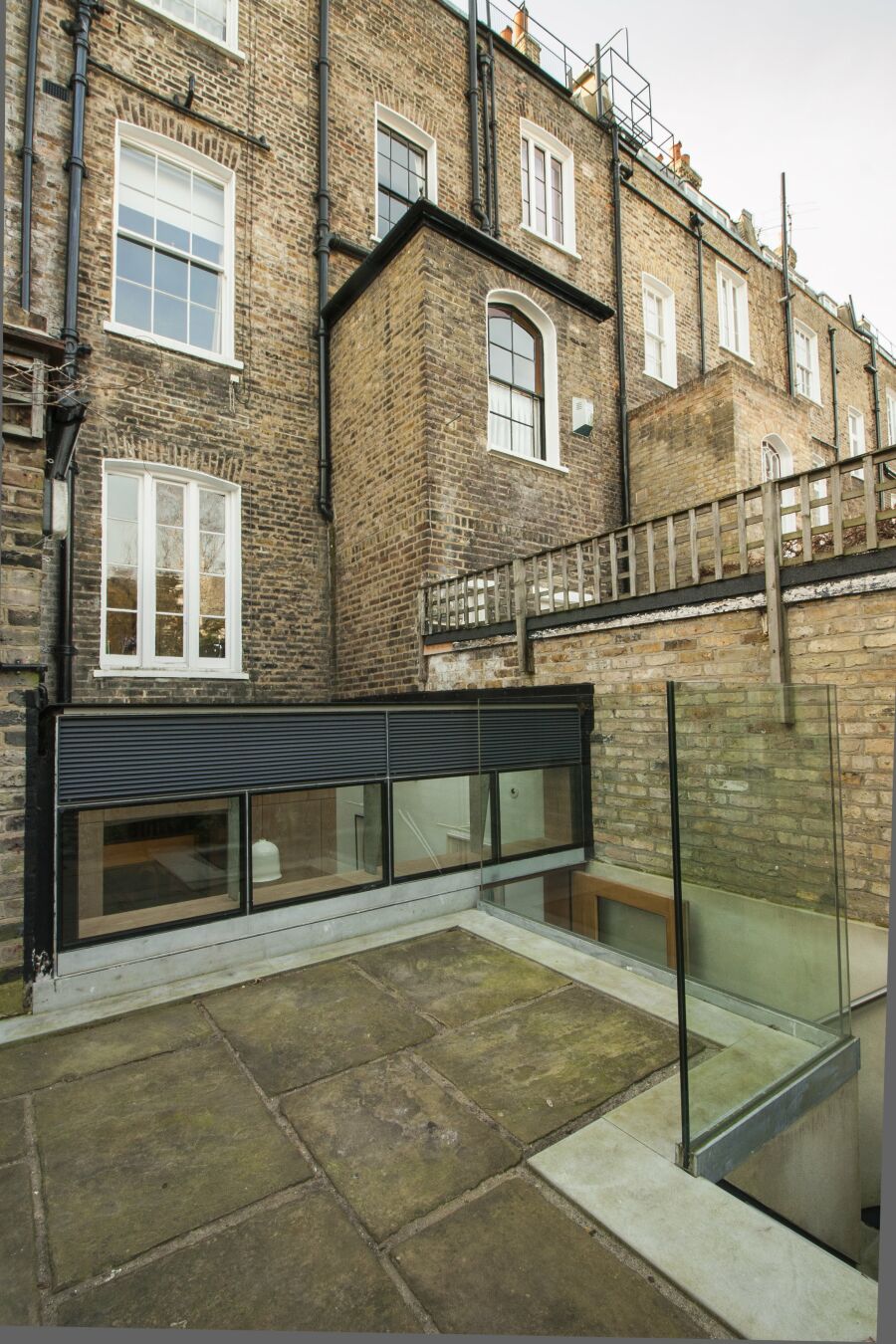
Have a project in mind? Contact us to discuss your bespoke furniture design, build and fit project.

Contact us hello@constructiveandco.com