Queens Drive
We were asked by our clients to design and build this striking birch plywood feature staircase into their newly refurbished loft space along with wardrobes and shelving. Working in close collaboration with Ashton Architects and our clients, we based the stairs around a solid 35mm birch plywood spine for structural strength.
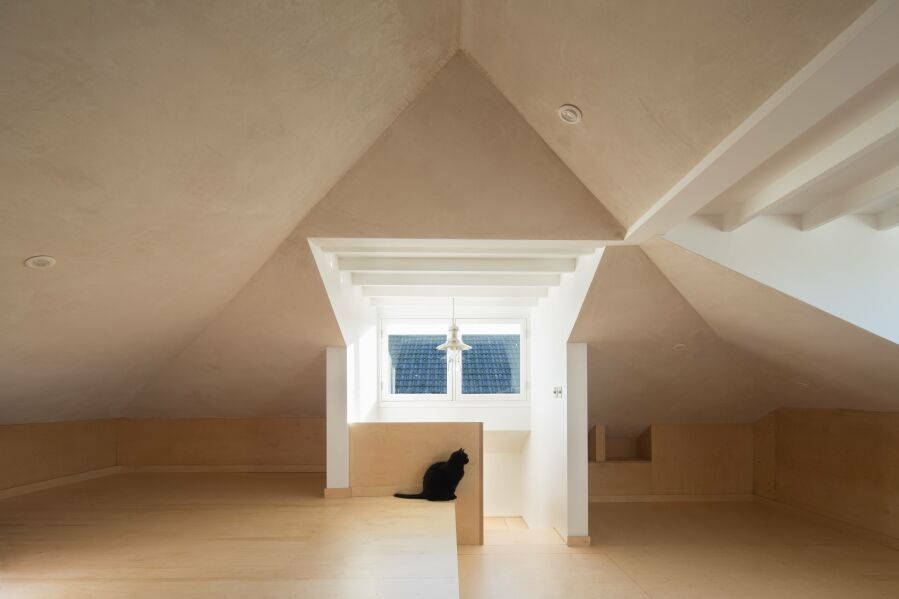
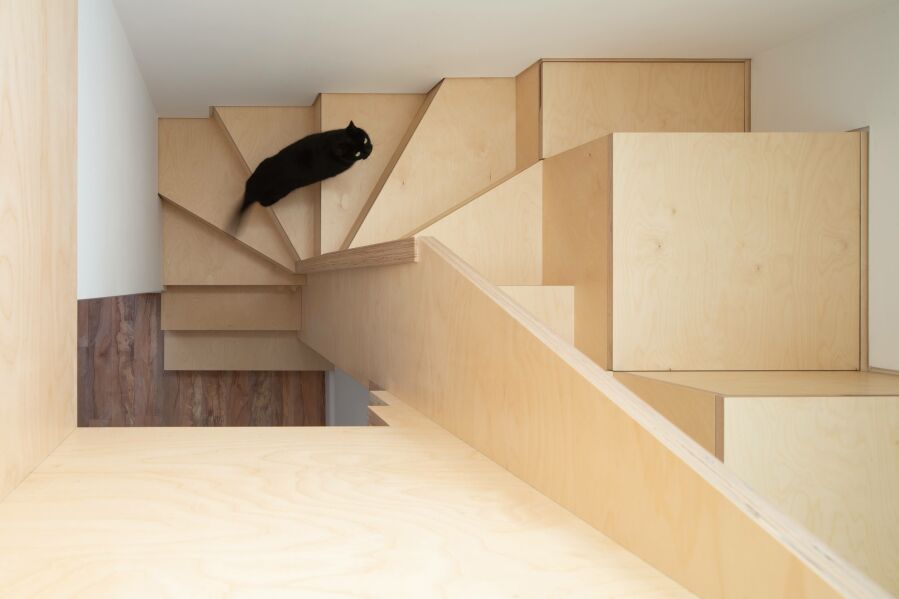
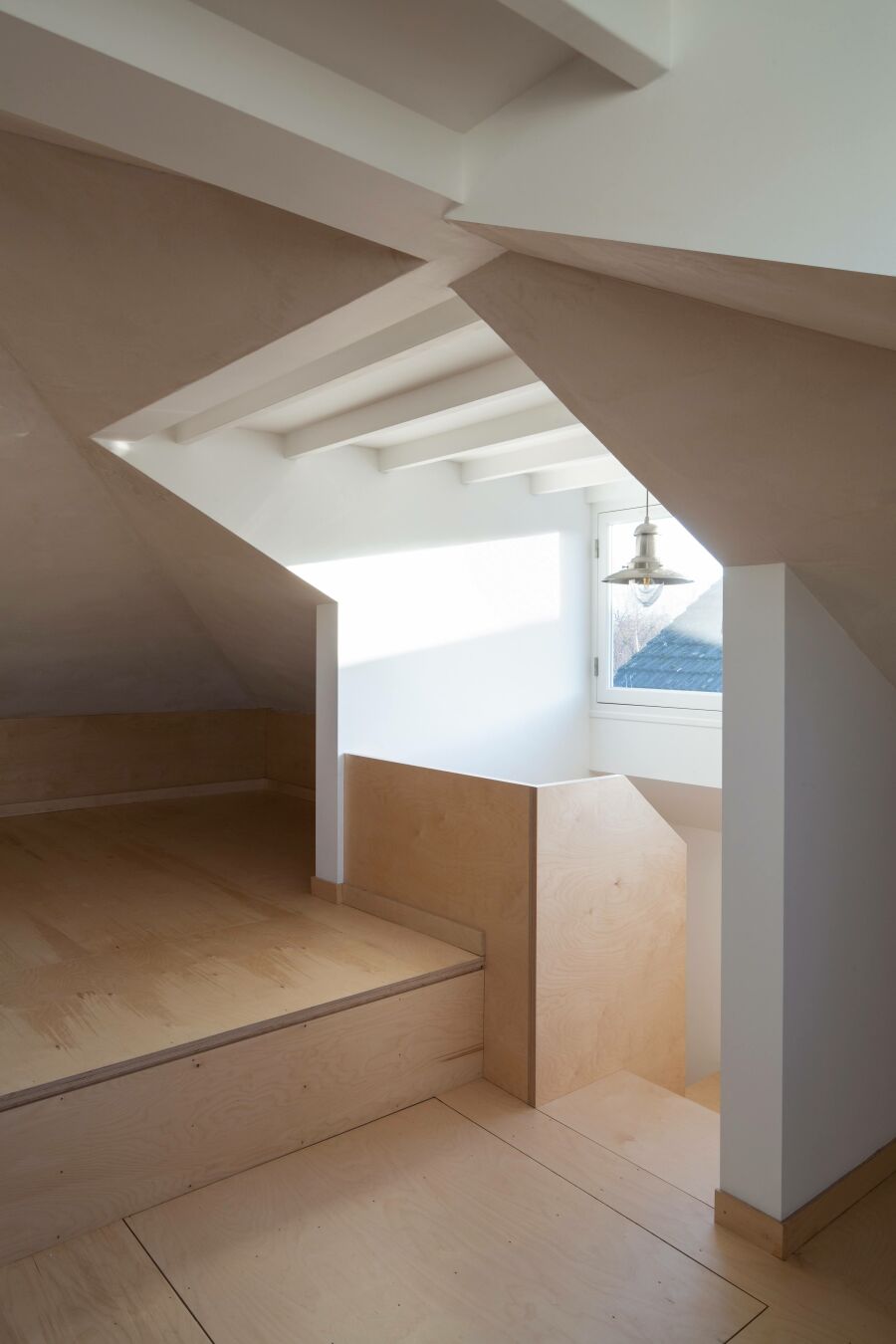
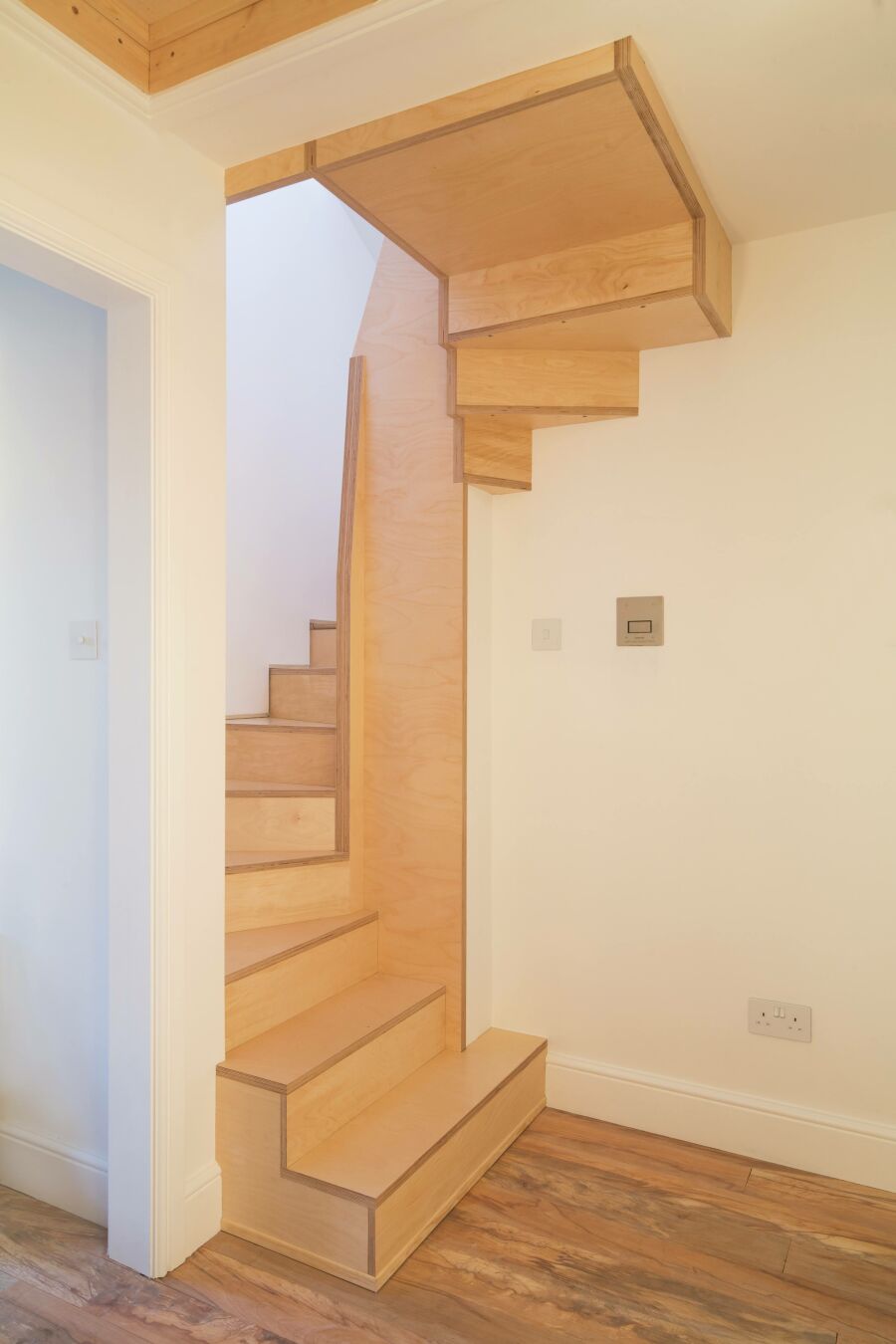
The stairs feature concealed storage boxes that make use of the space below the sloped ceiling.
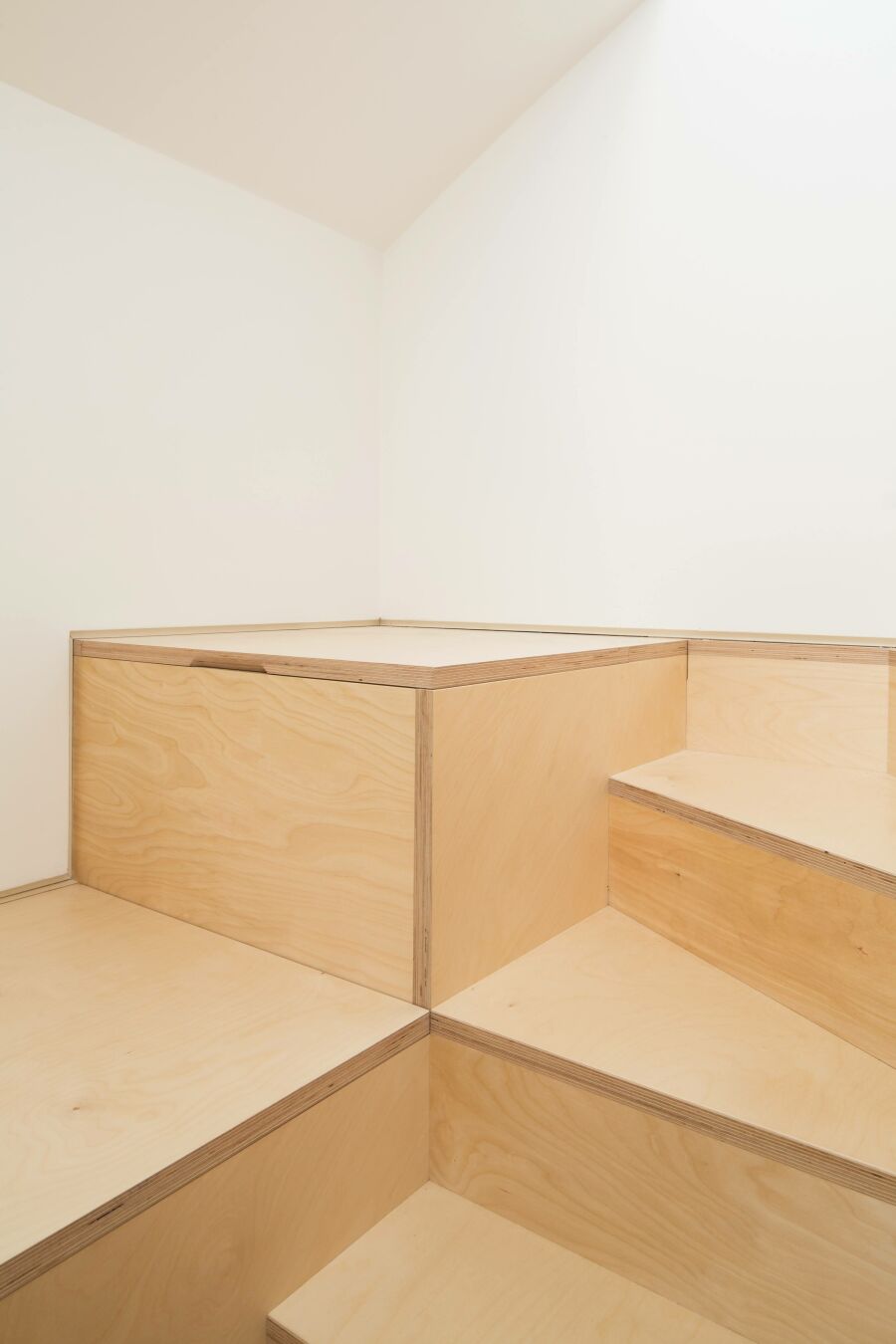
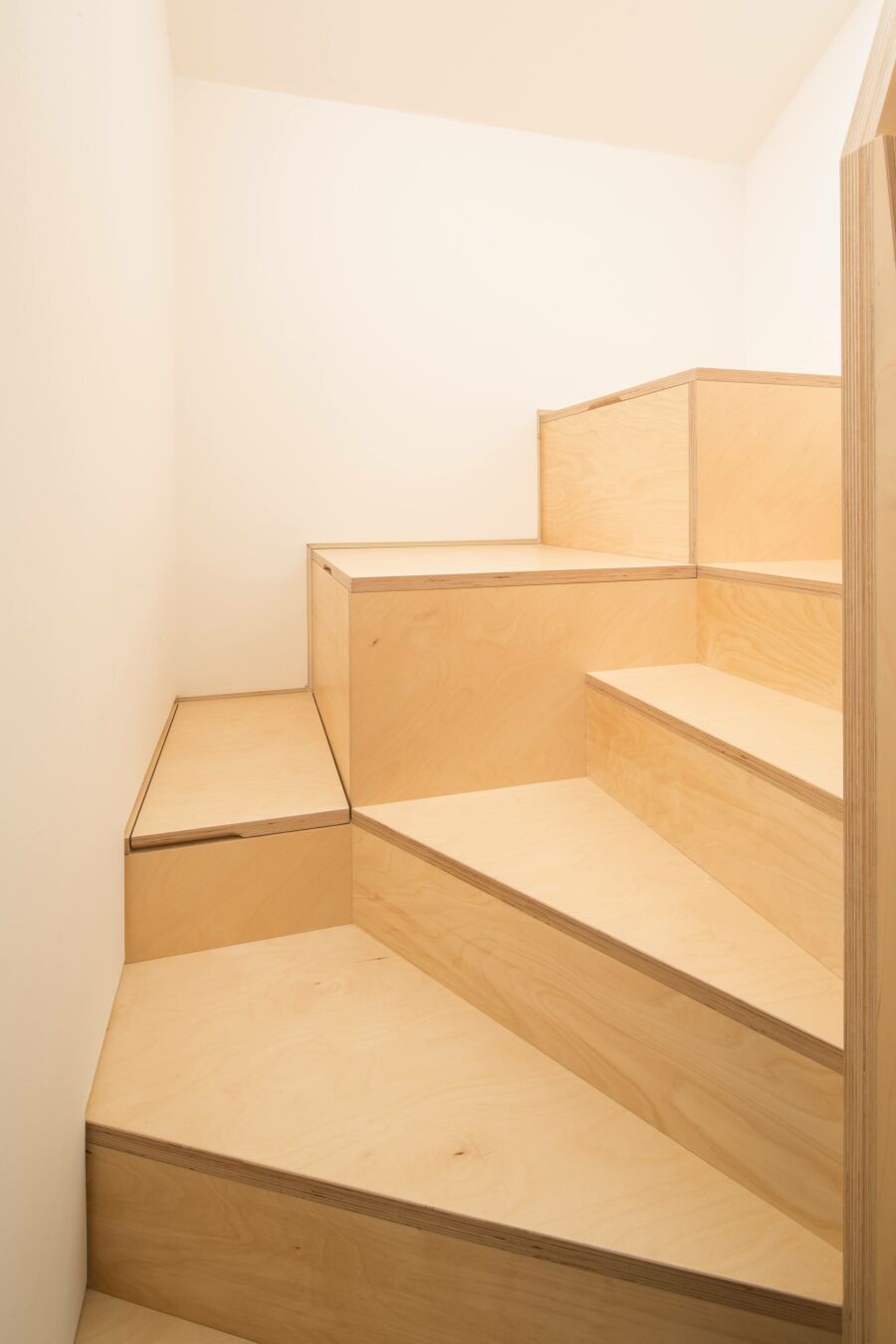
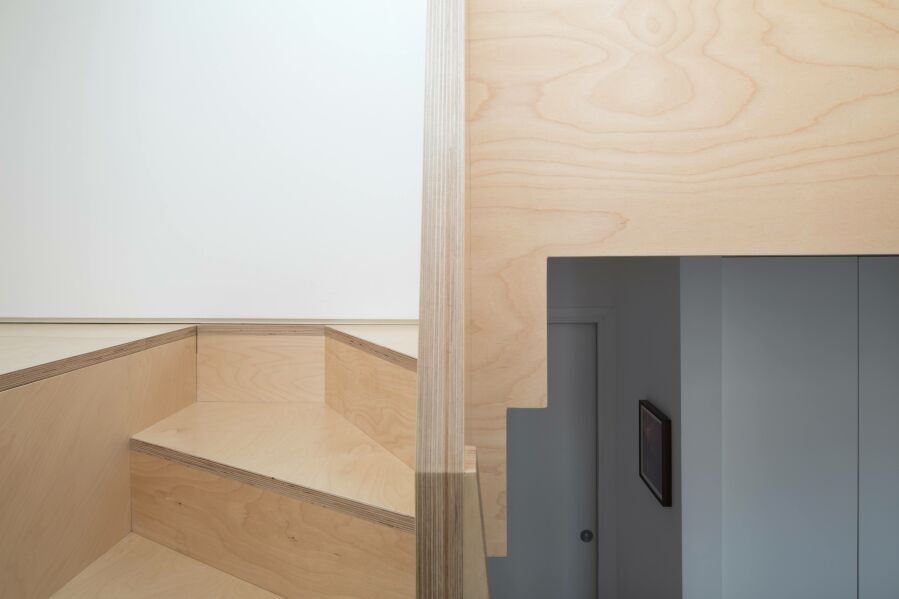
We designed and built a bedroom wardrobe in birch plywood featuring mirrored gold acrylic fronts, a nice lightweight alternative to traditional glass mirrors.
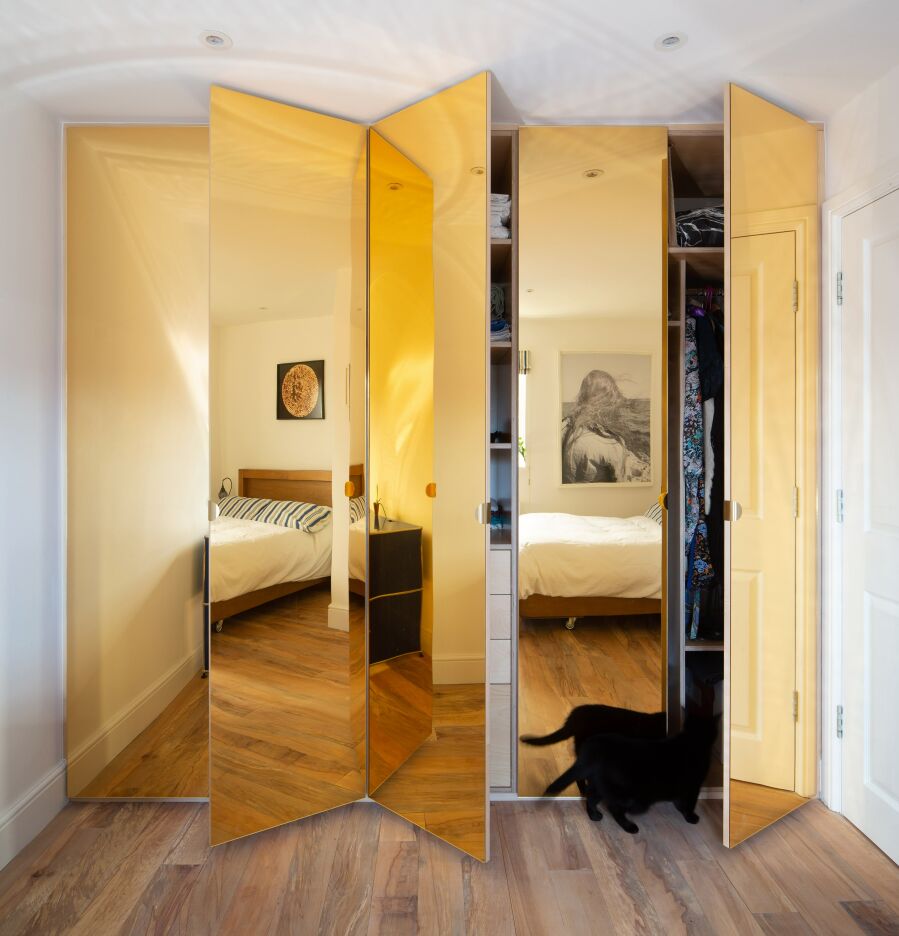
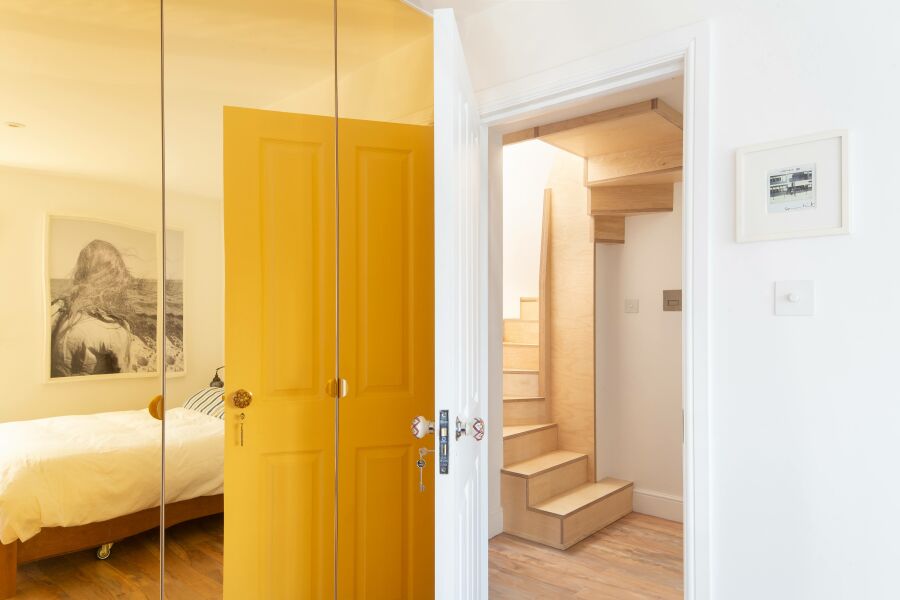
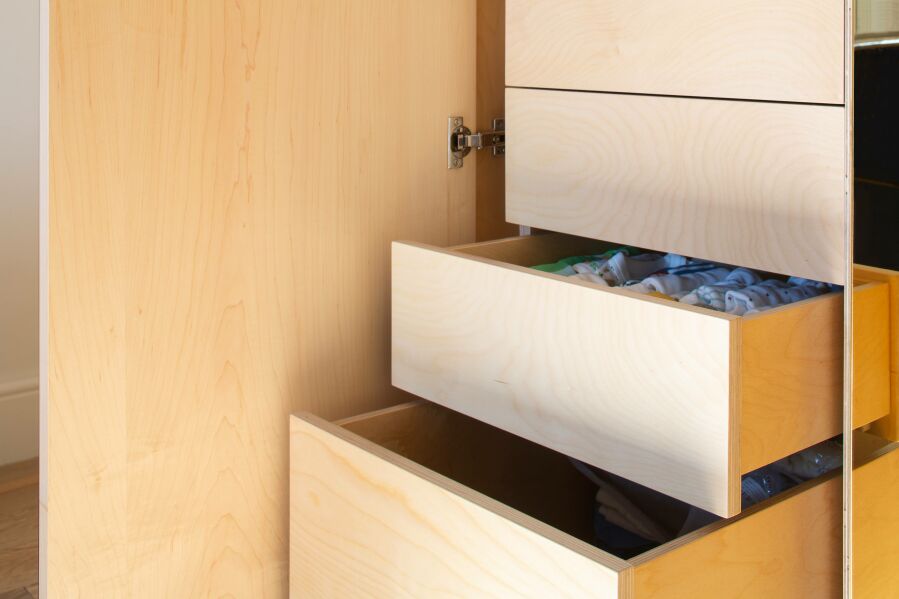
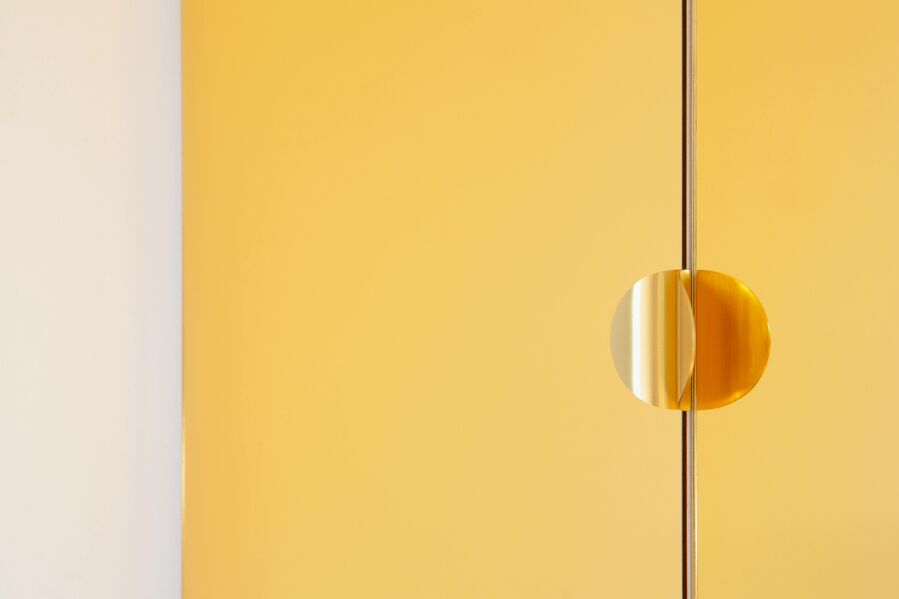
The two solid beech floating shelves were left over from the flooring used throughout the flat. This came from a fallen beech tree on the clients family land. We jointed two boards together and planed the top side flat, but kept the character of the sawn timber visible on the underside.
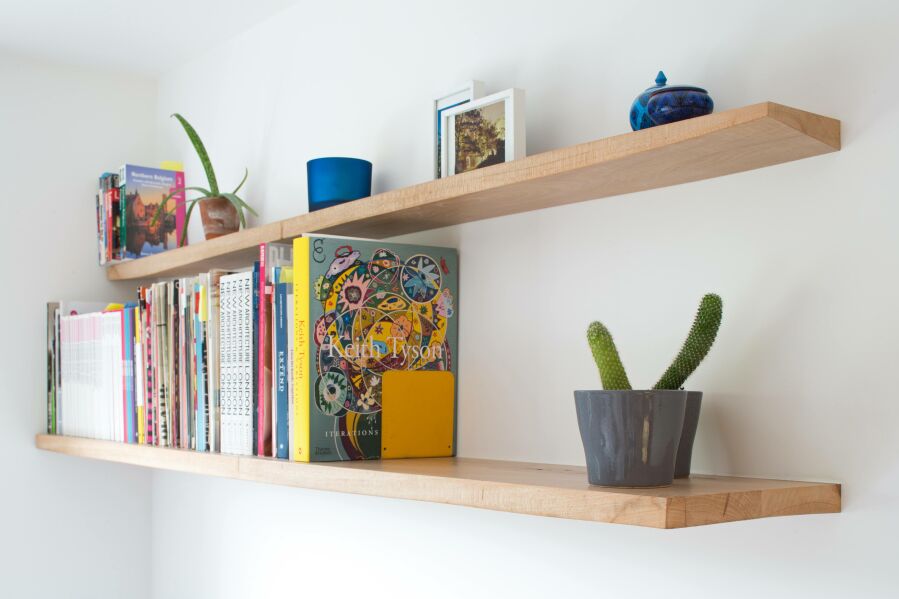
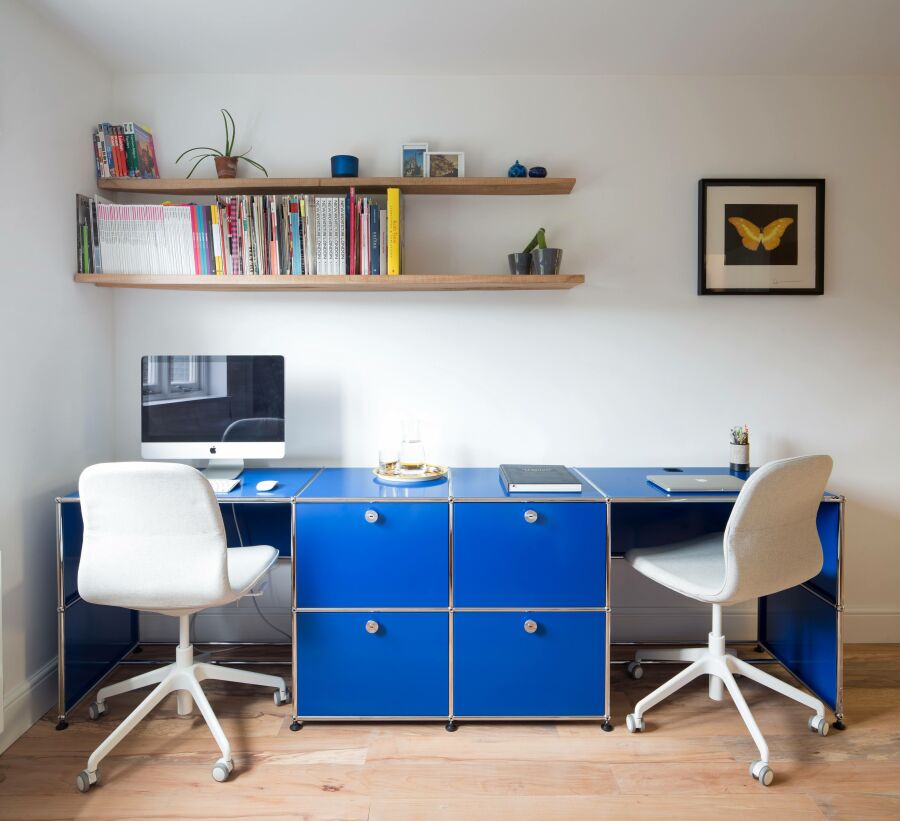
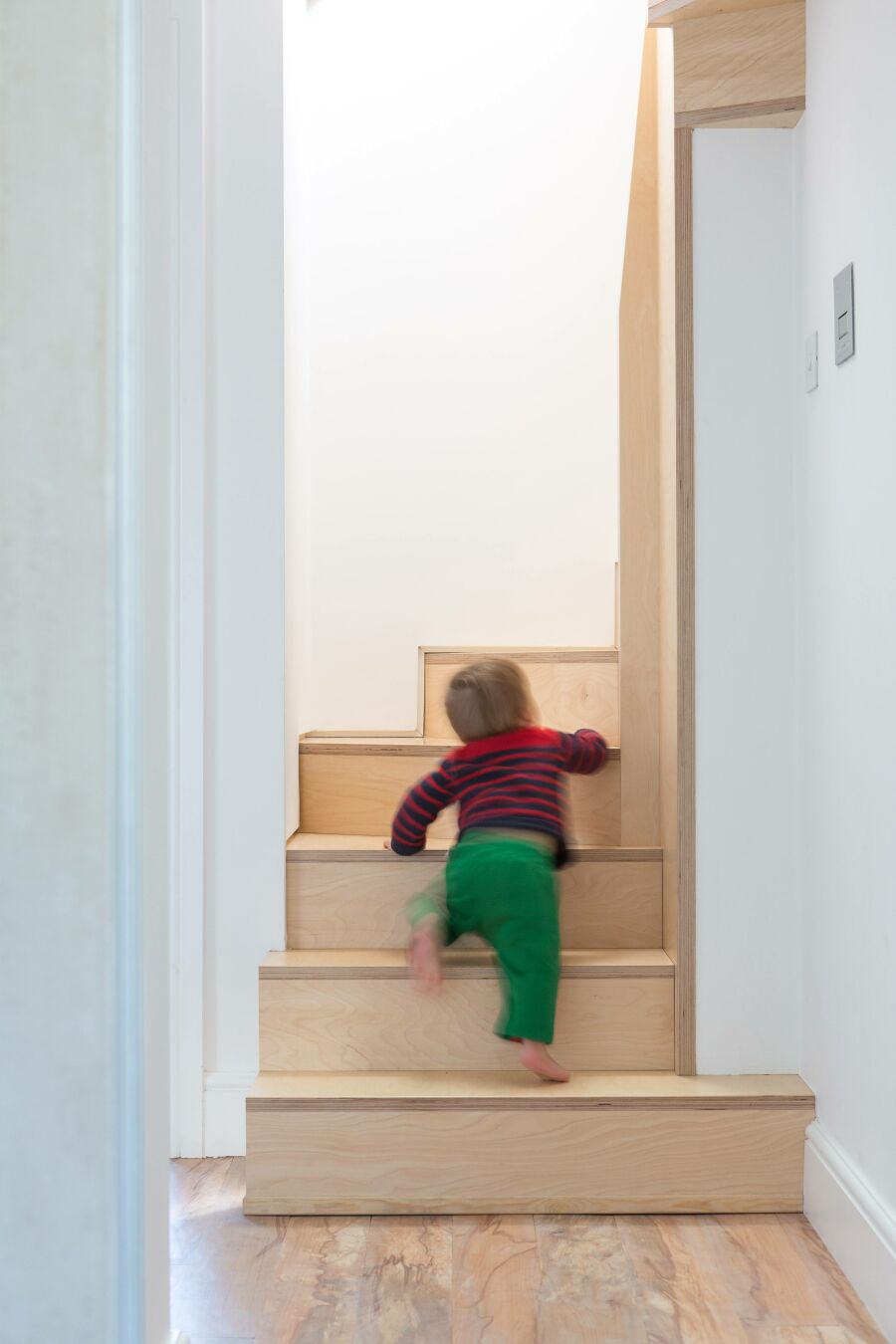
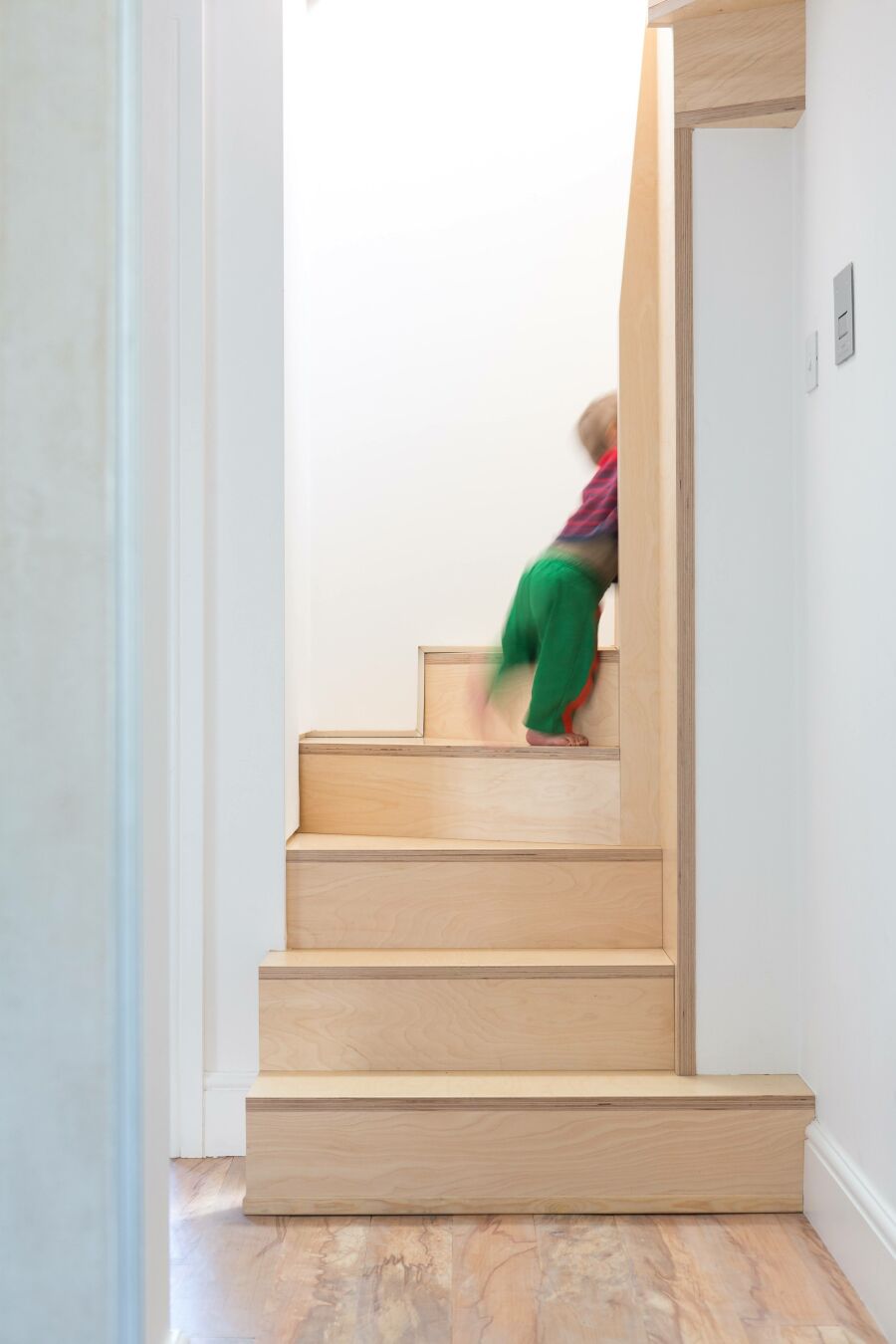
Have a project in mind? Contact us to discuss your bespoke furniture design, build and fit project.

Contact us hello@constructiveandco.com