Riverside Gardens
It was a pleasure to be involved in this project, helping to renovate the family home of a long term friend and collaborator of Constructive and Co. Working to meet a challenging budget we were able to come up with some neat bespoke solutions, with our work including the kitchen and other select pieces of architectural joinery throughout the house.
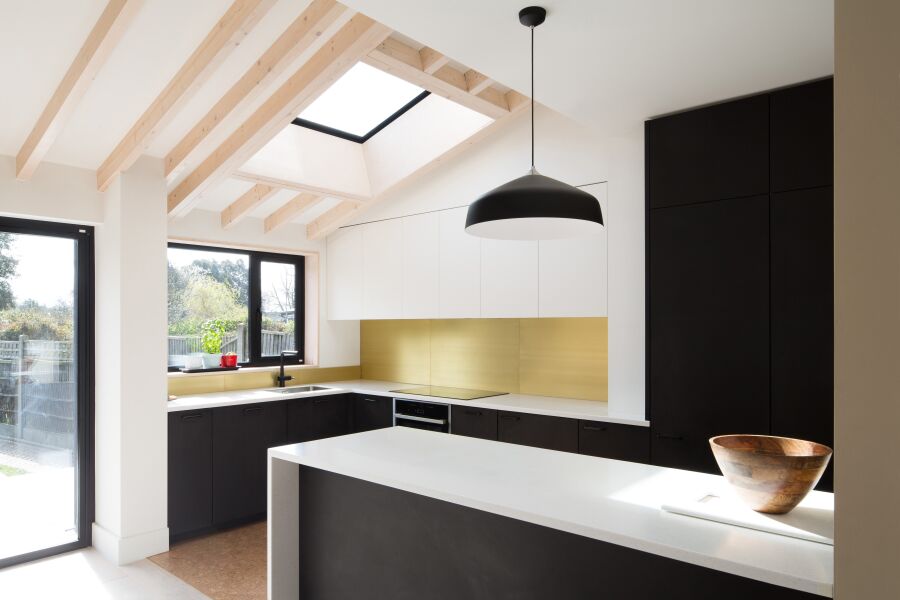
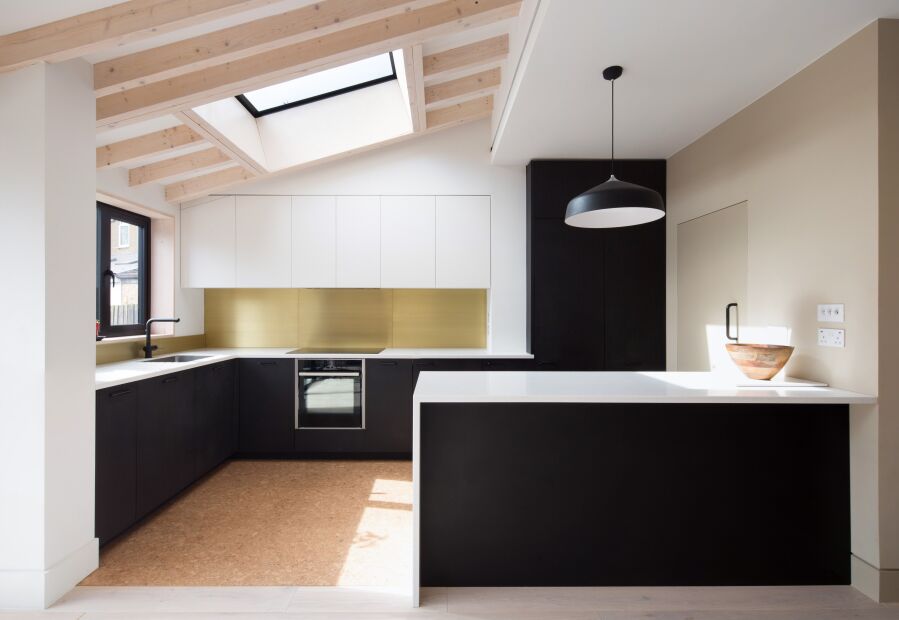
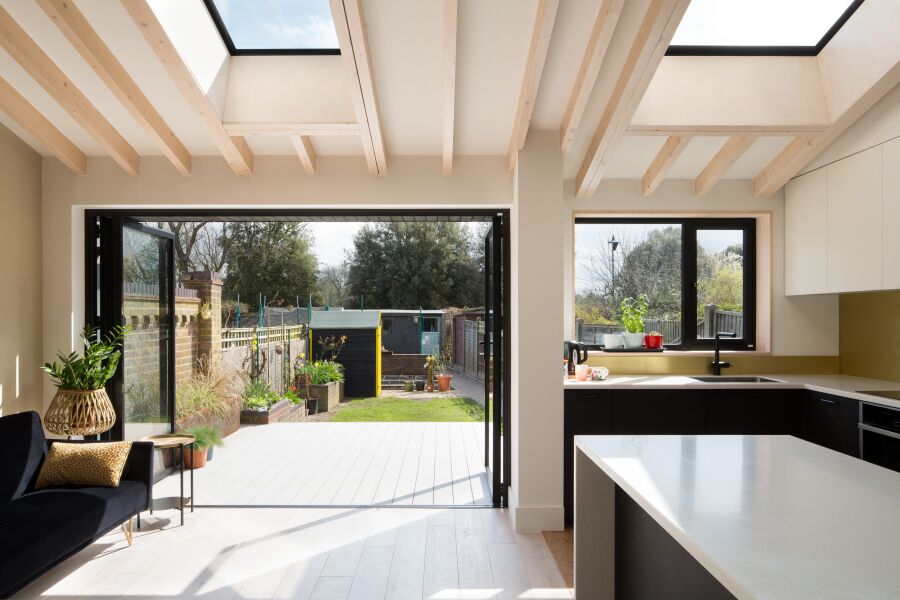
We used black Fibracolour with an oiled finish for the fronts, complementing the Durasein worktops. The brass splashbacks were hand polished before being powder coated with a clear lacquer.
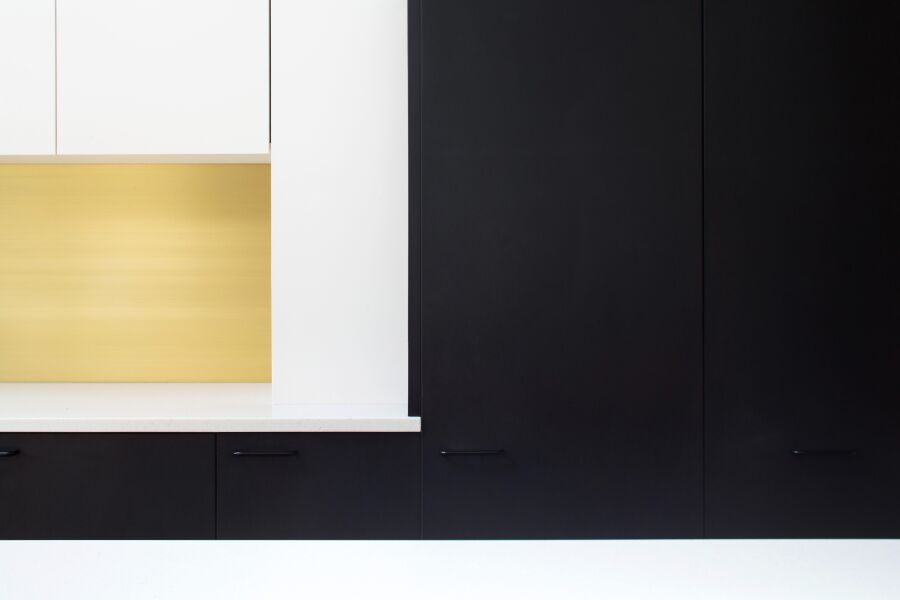
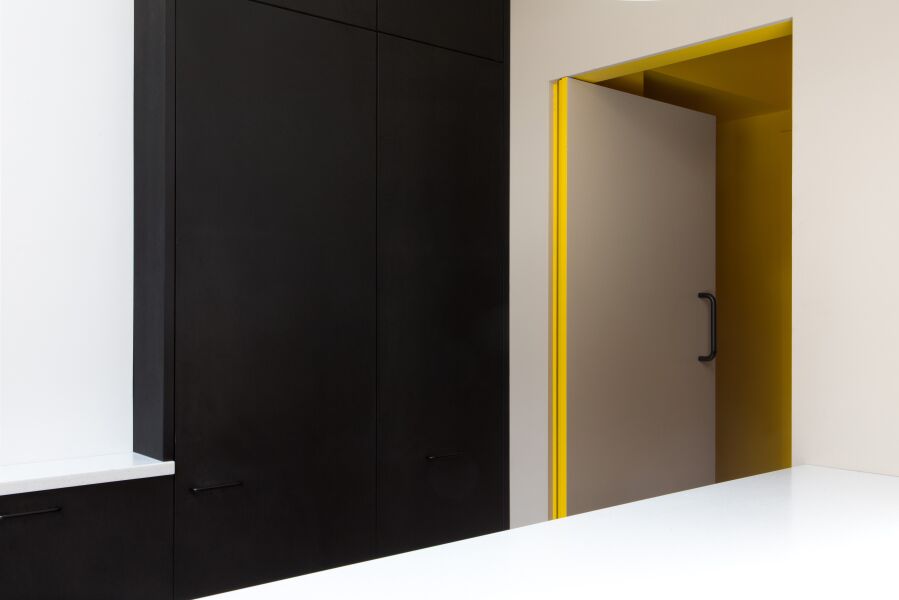
We added a solid maple balustrade and handrail to the upper floors, neatly tying together the original staircase with the new softwood stair above.
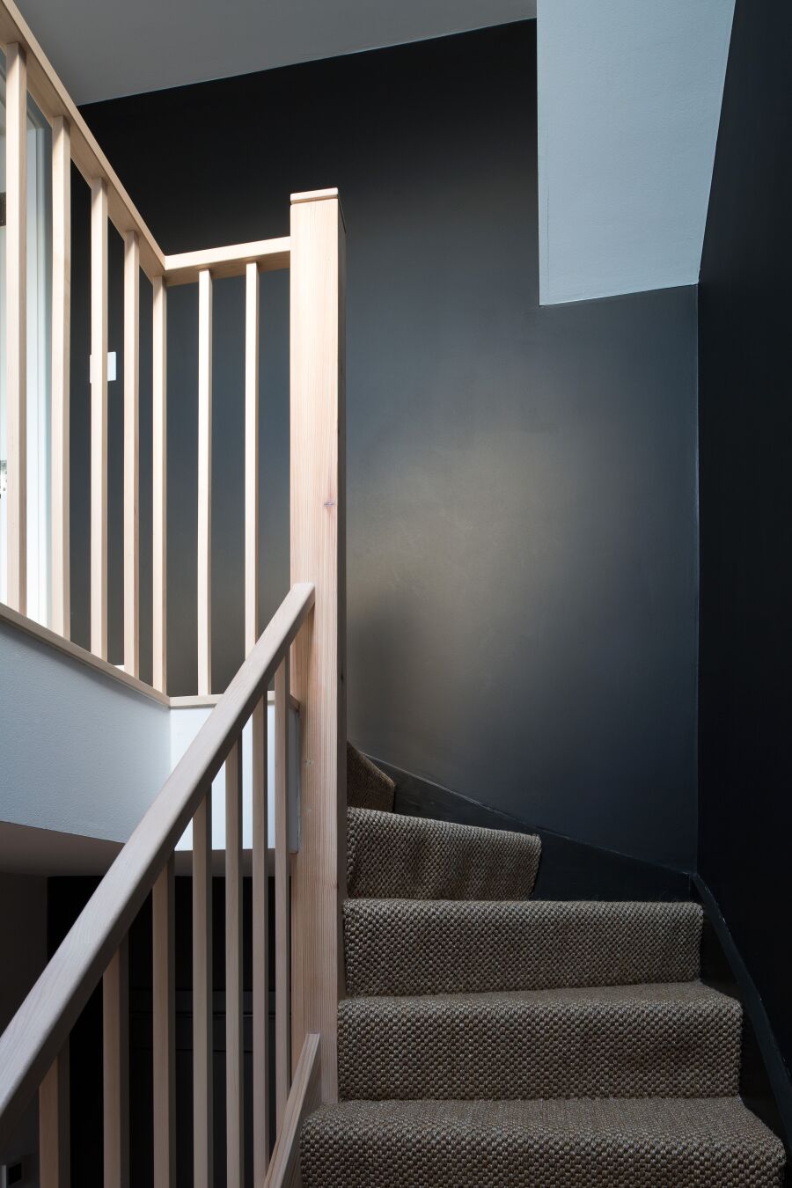
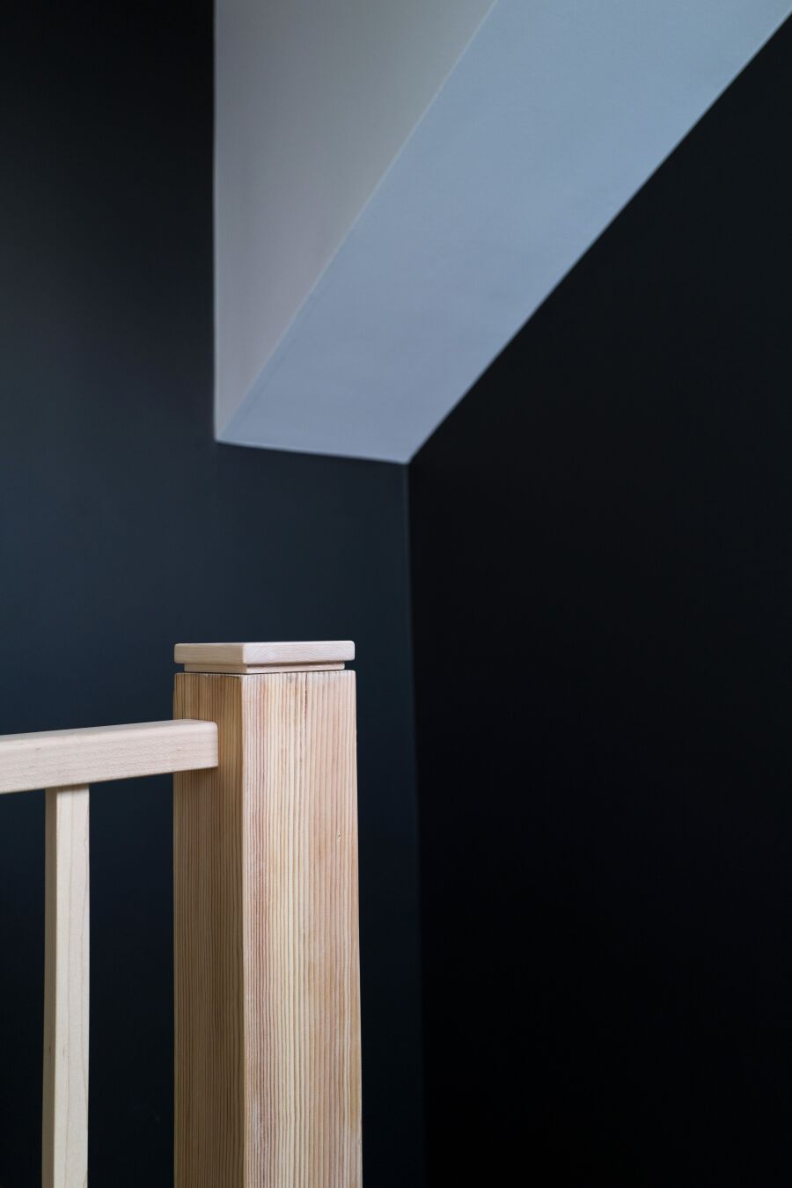
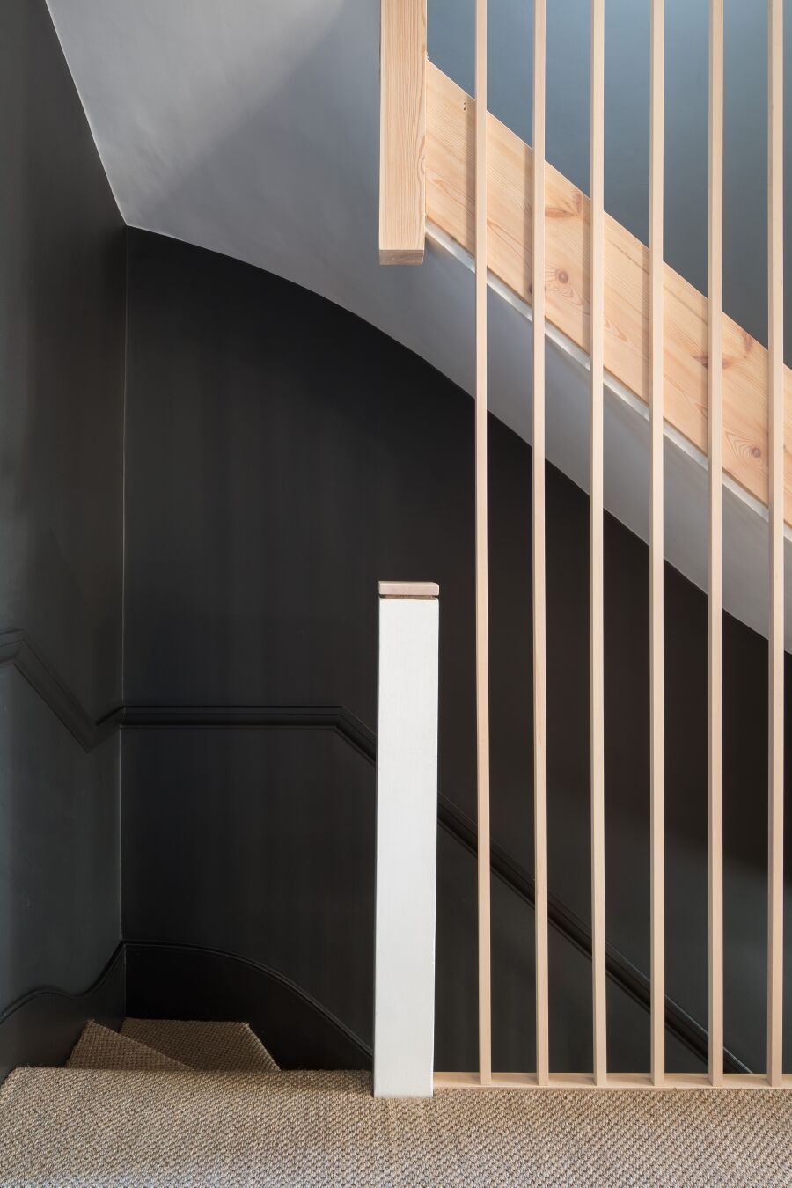
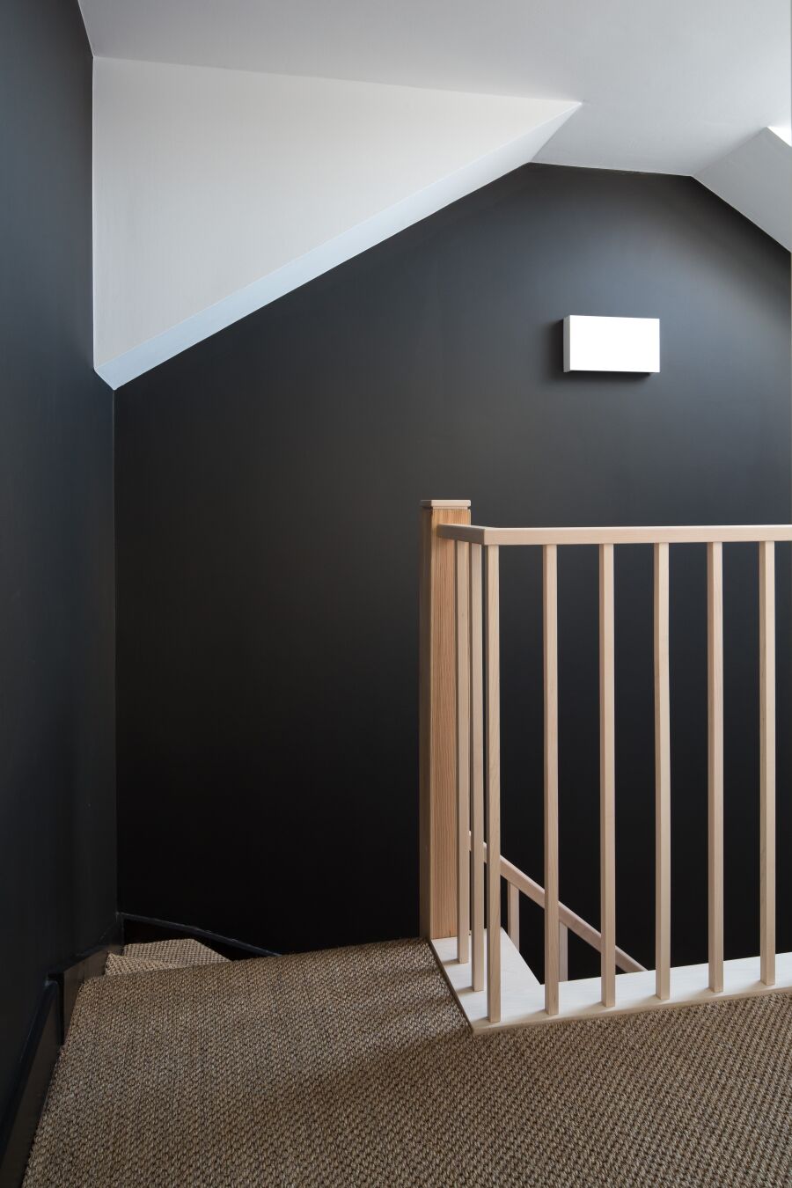
We built an angled shelving unit to fit snuggly into the roof space, with the birch veneered finish complimenting the exposed rafters above.
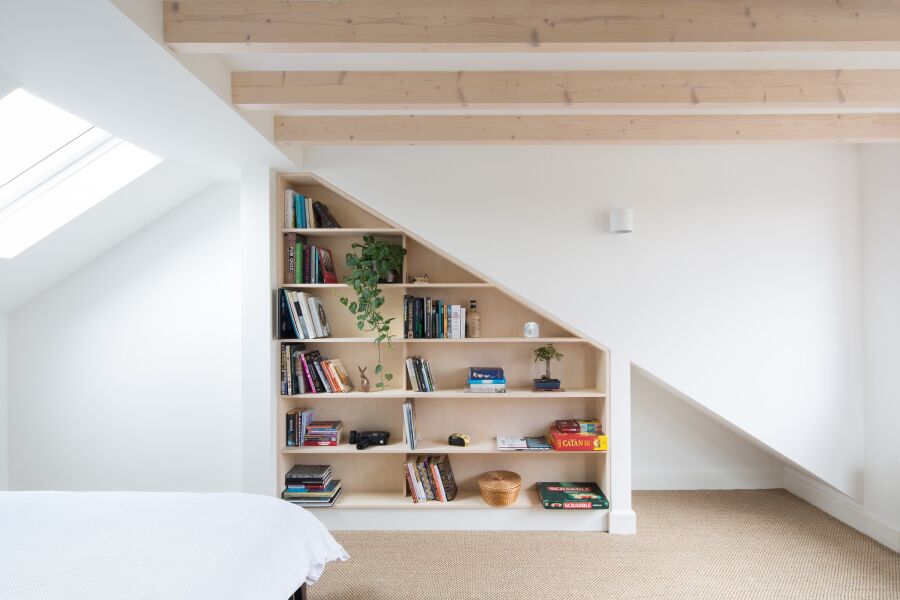
We used solid maple for the capping details in the bathrooms and the window reveals throughout.
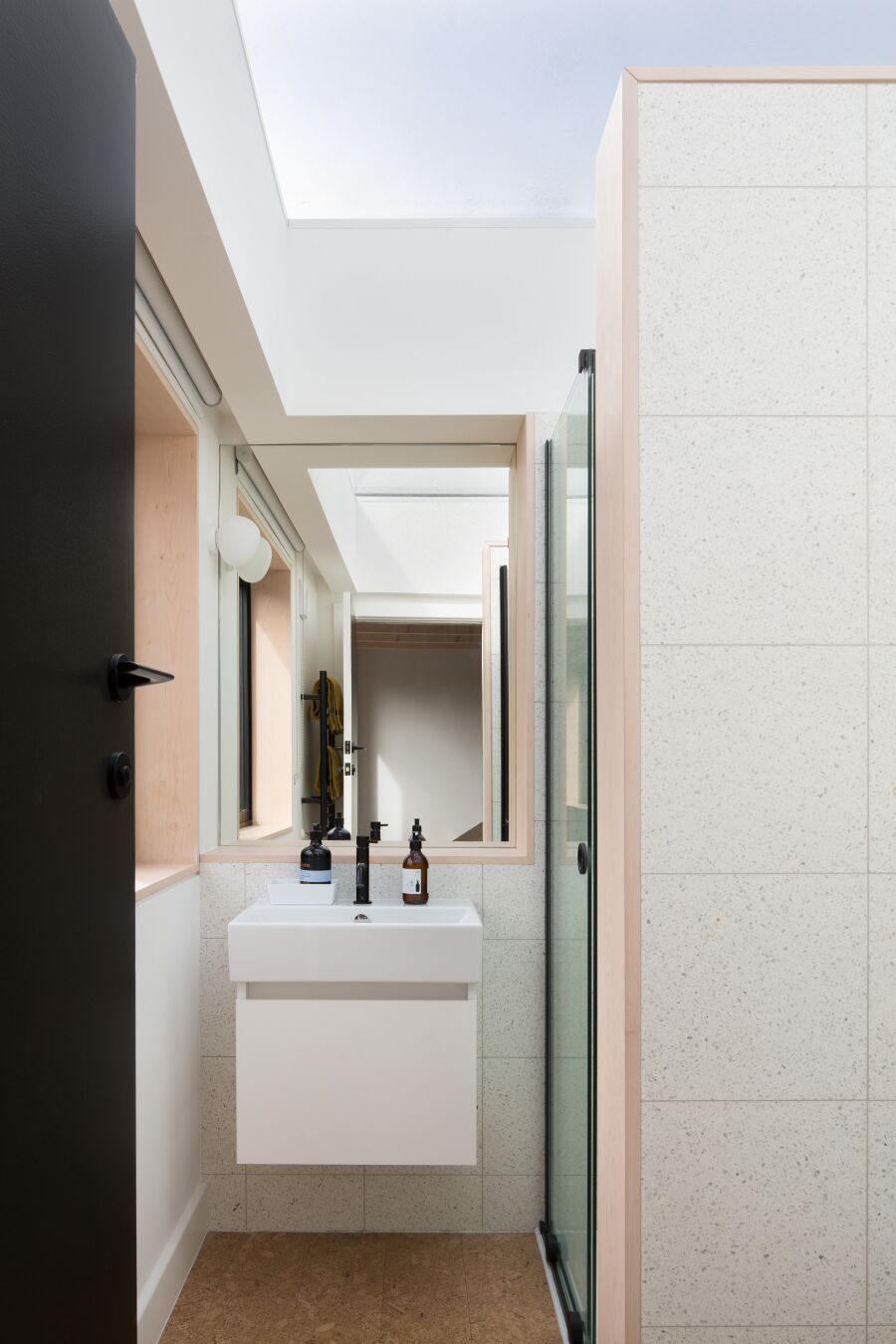
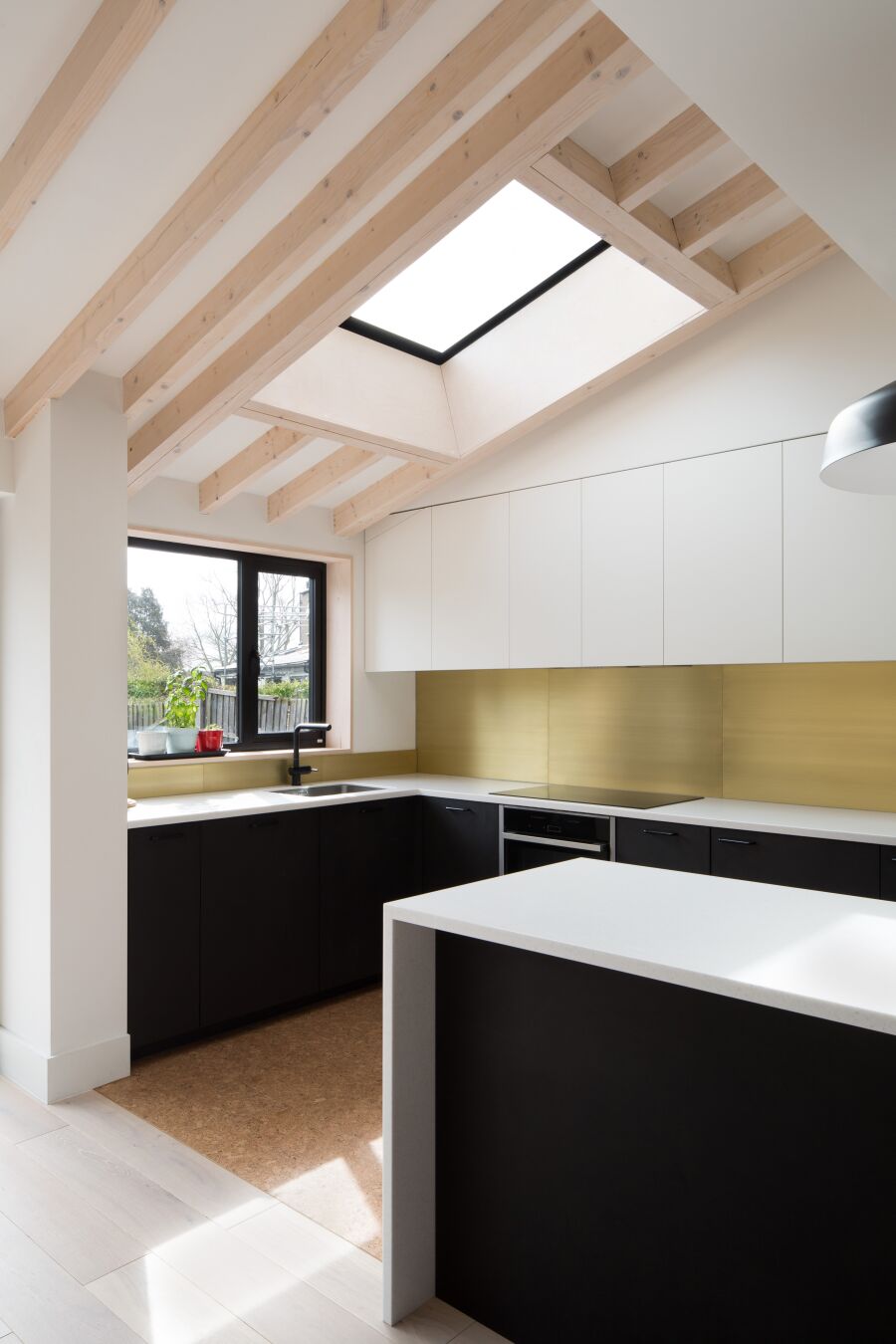
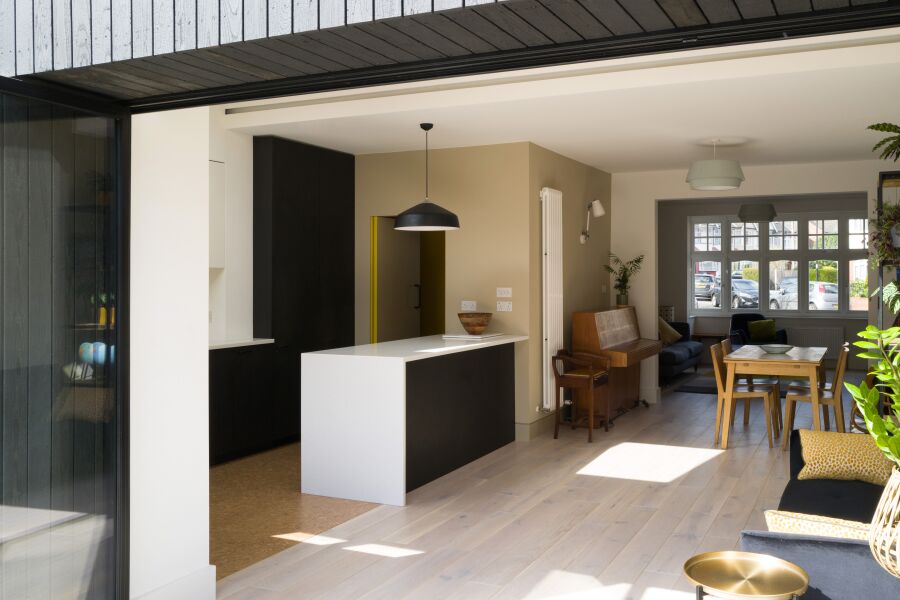
Have a project in mind? Contact us to discuss your bespoke furniture design, build and fit project.

Contact us hello@constructiveandco.com