Sotheby Road
Our floor-to-apex storage, space-saving steps and steelwork supplied by Zedworks are the stars of this beautiful loft conversion we delivered working with J Foster Architects.
Our role
Design detail, build
Architect
Steelwork
Photos
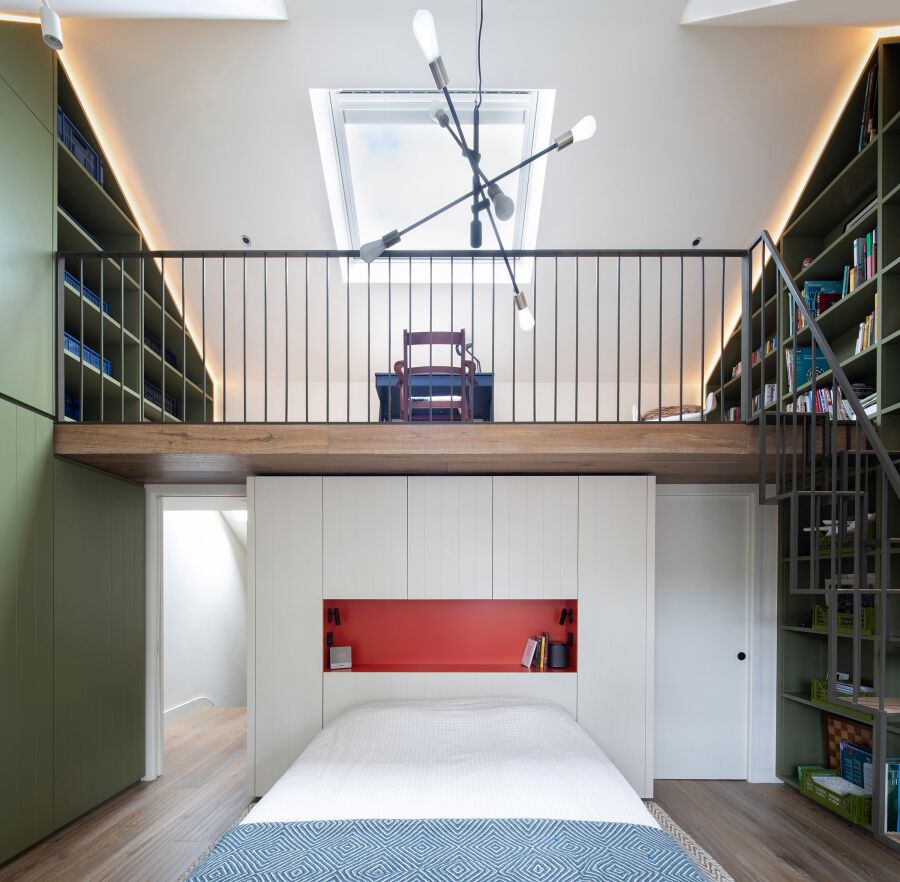
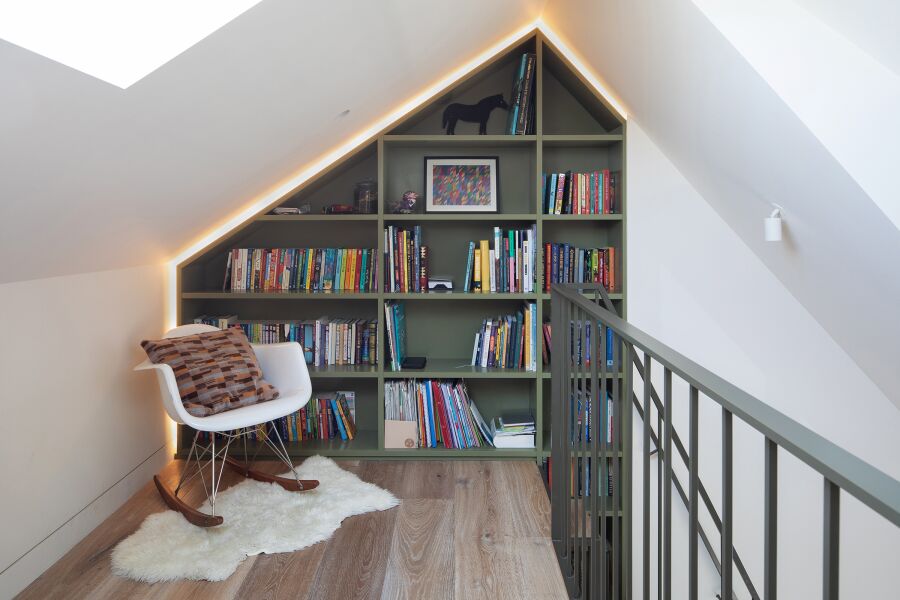
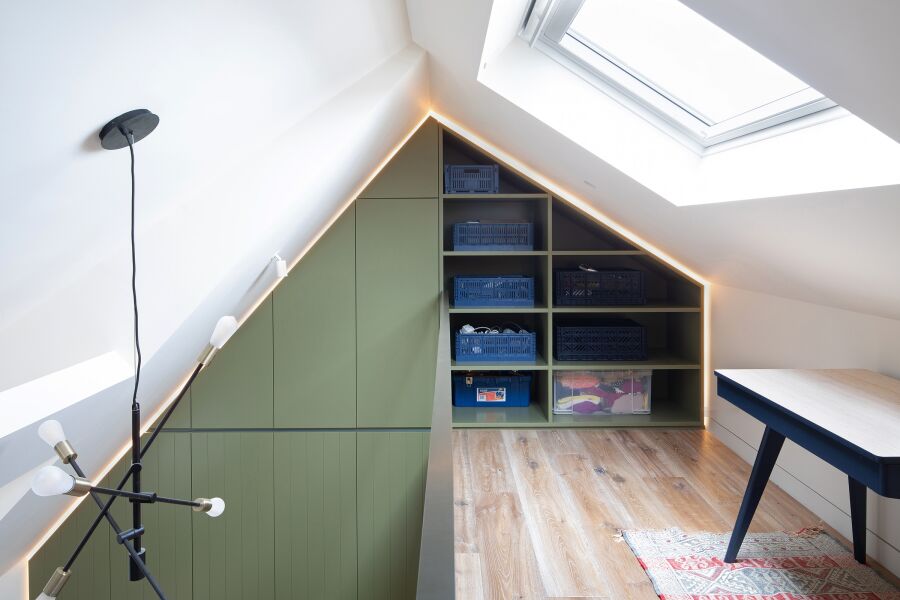
The cupboards in the main space were built into the apex around the mezzanine with integral LED lighting around the perimeter
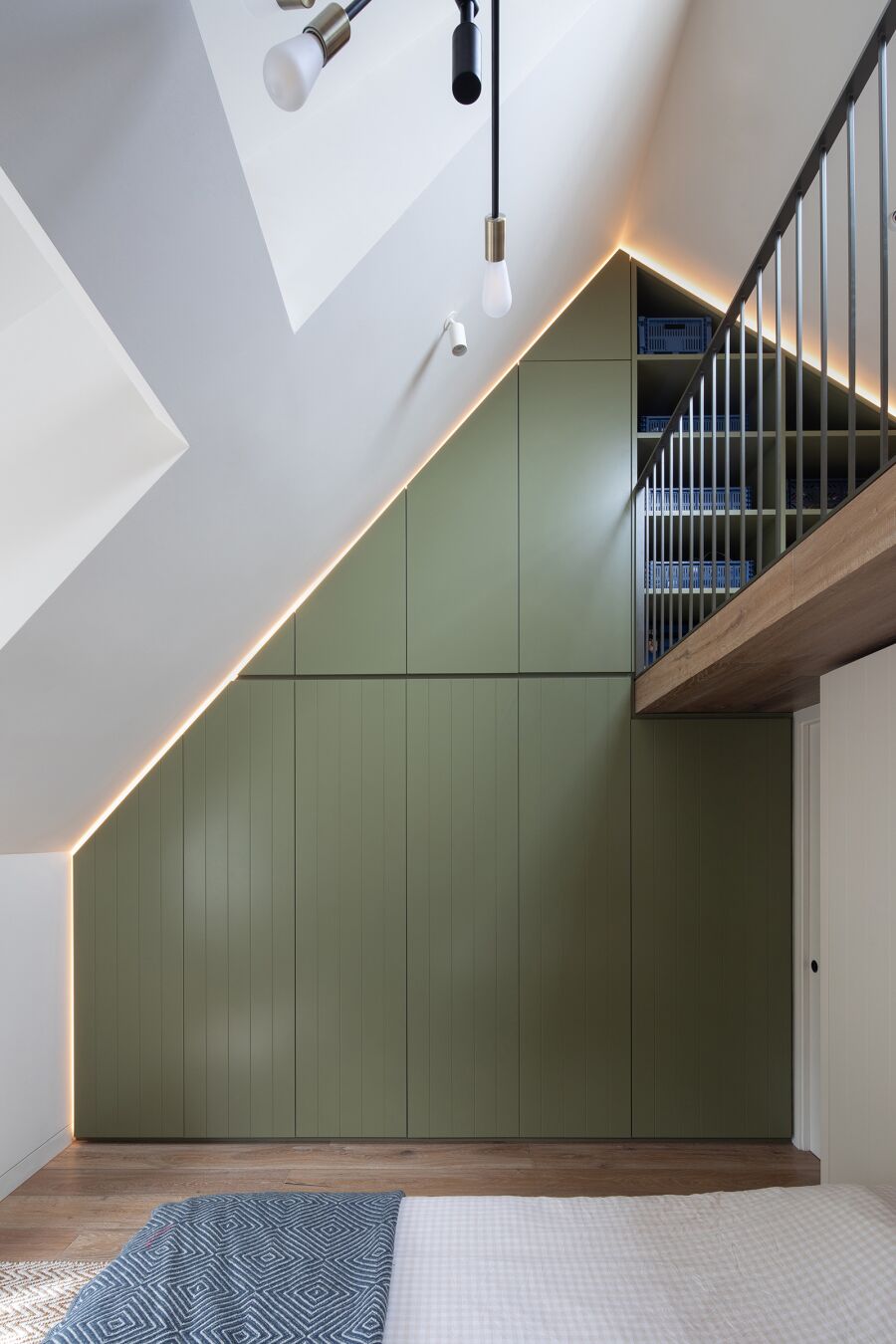
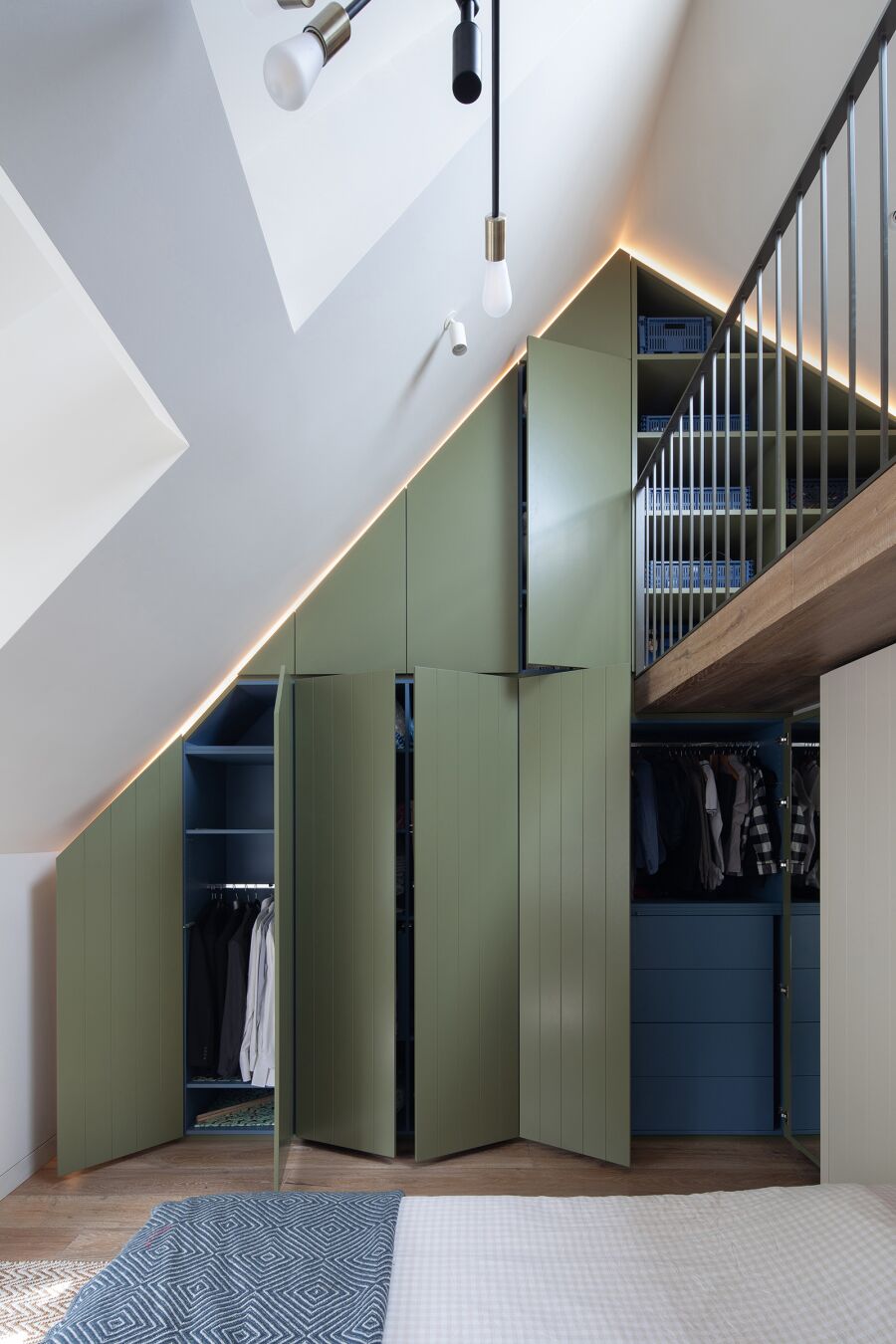
Zedworks supplied the bespoke steelwork for the balustrades and alternating steps to the mezzanine level.
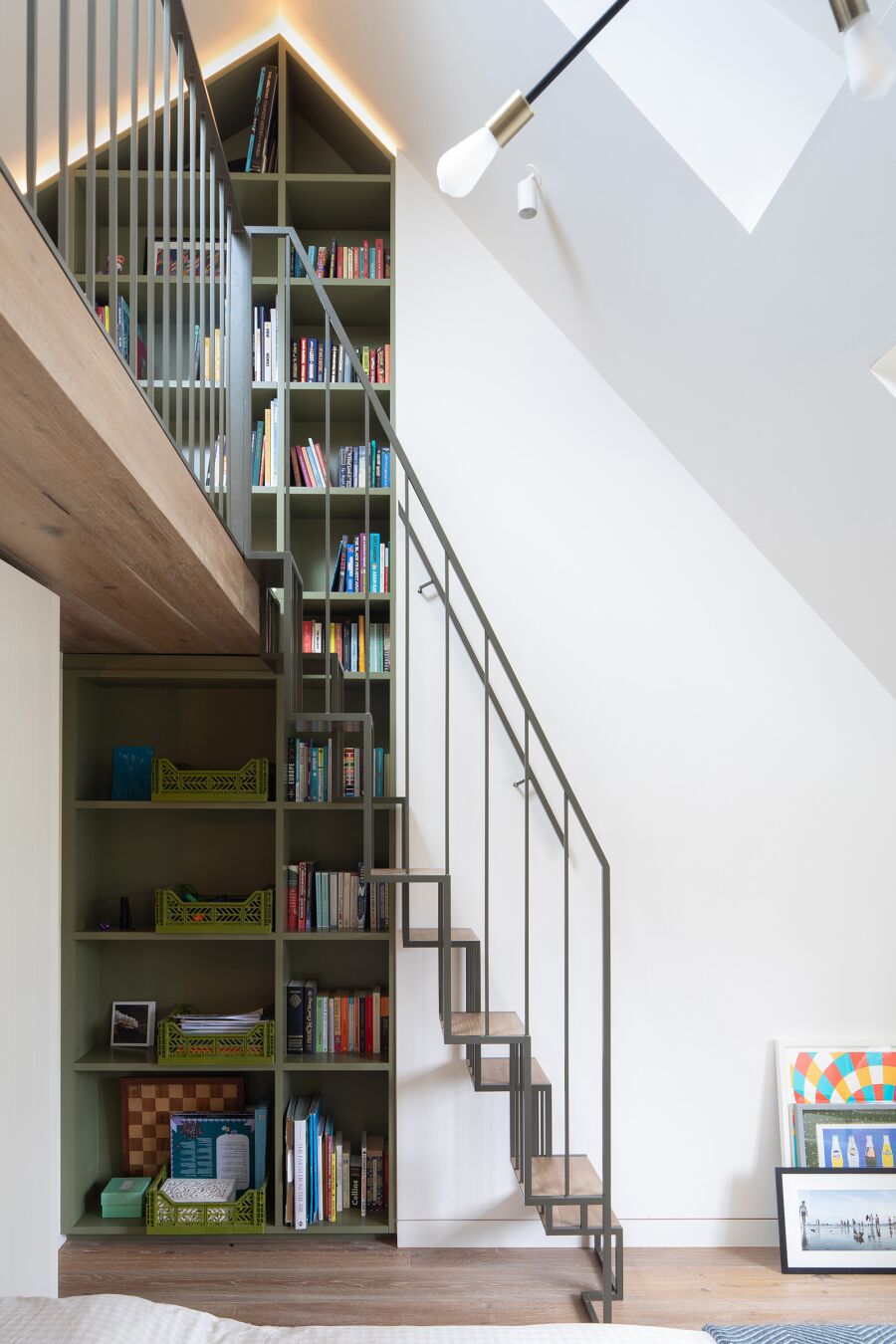
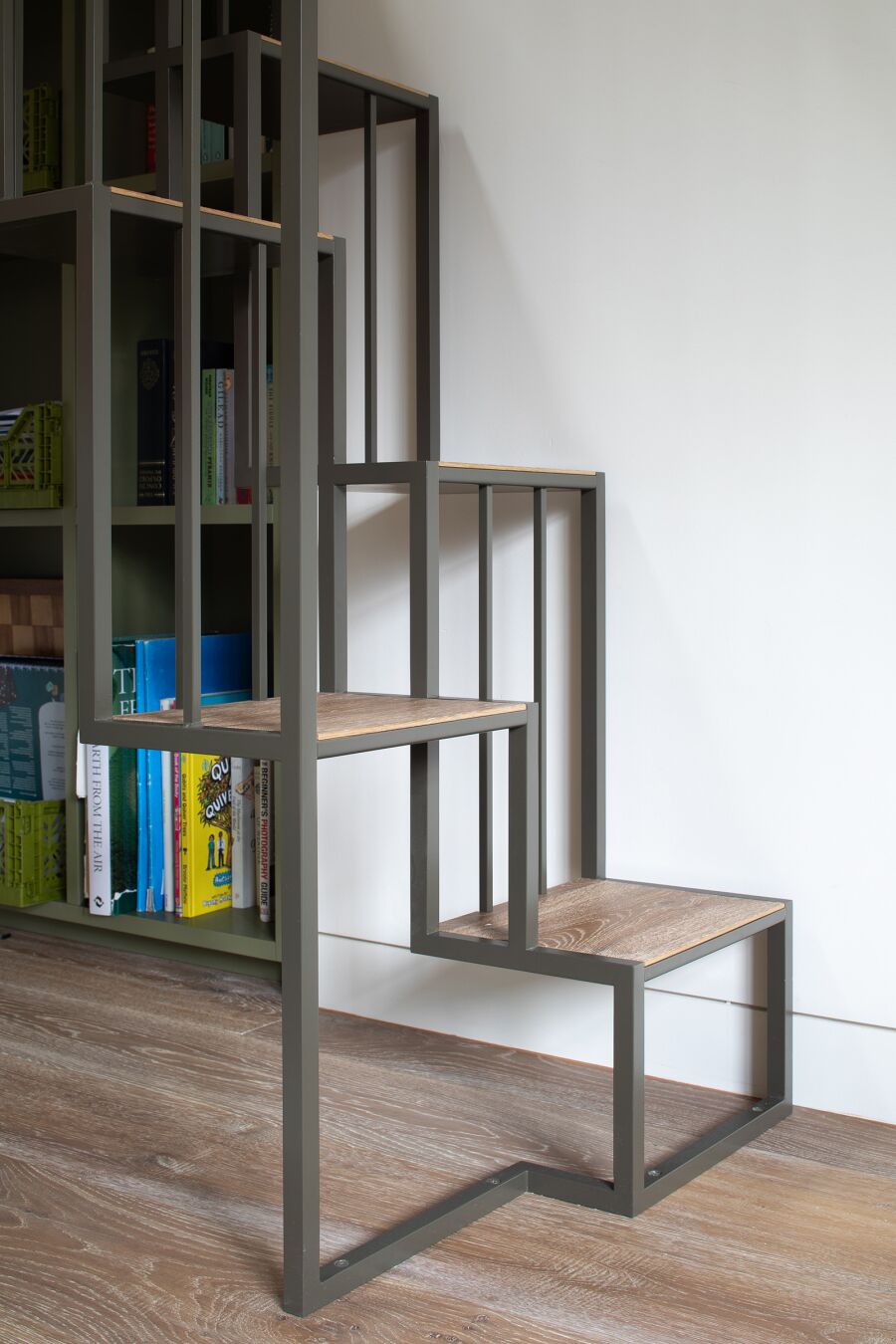
The deep red spray-finished headboard was surrounded by contrasting white storage.
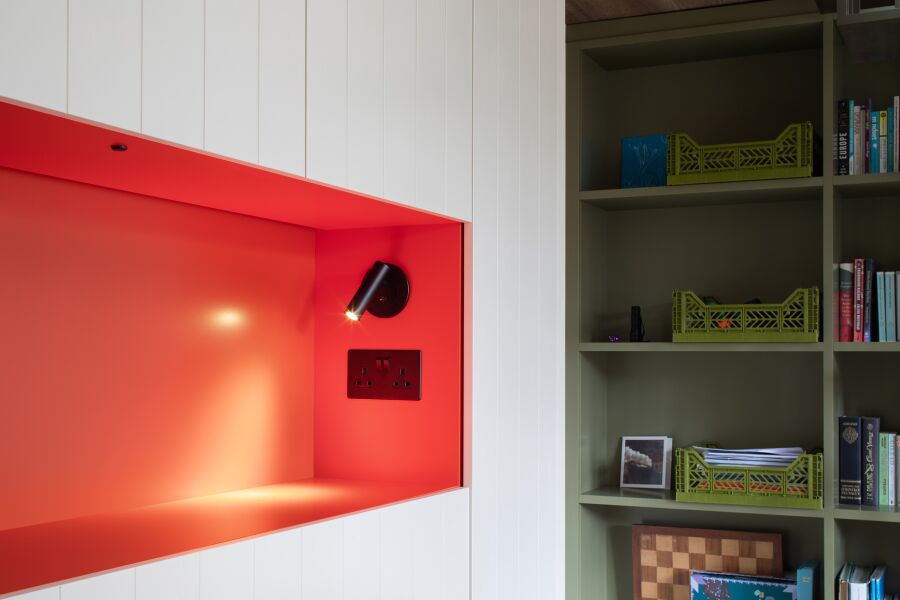
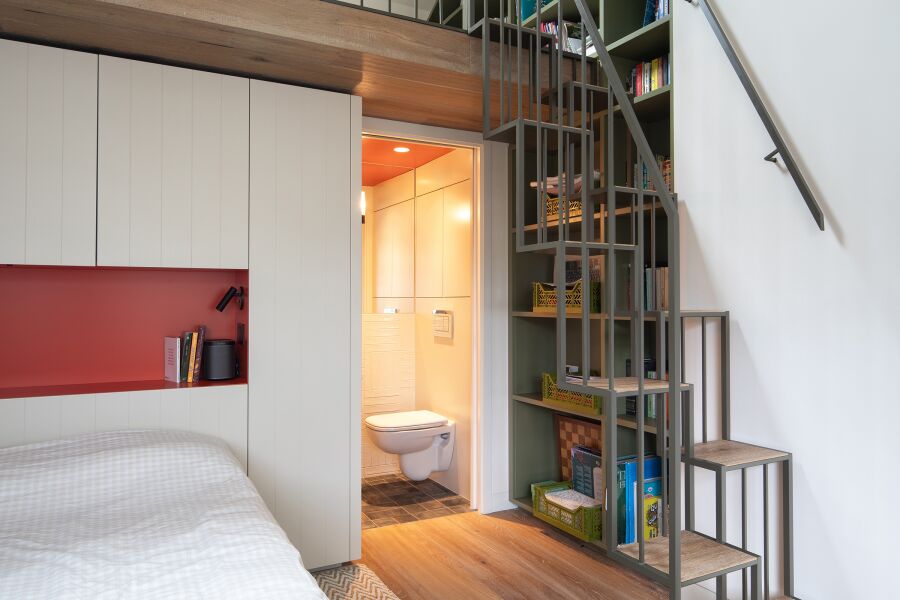
The rear bedroom featured an oak veneered plywood wardrobe with integral alternating staircase to the mezzanine sleeping platform.
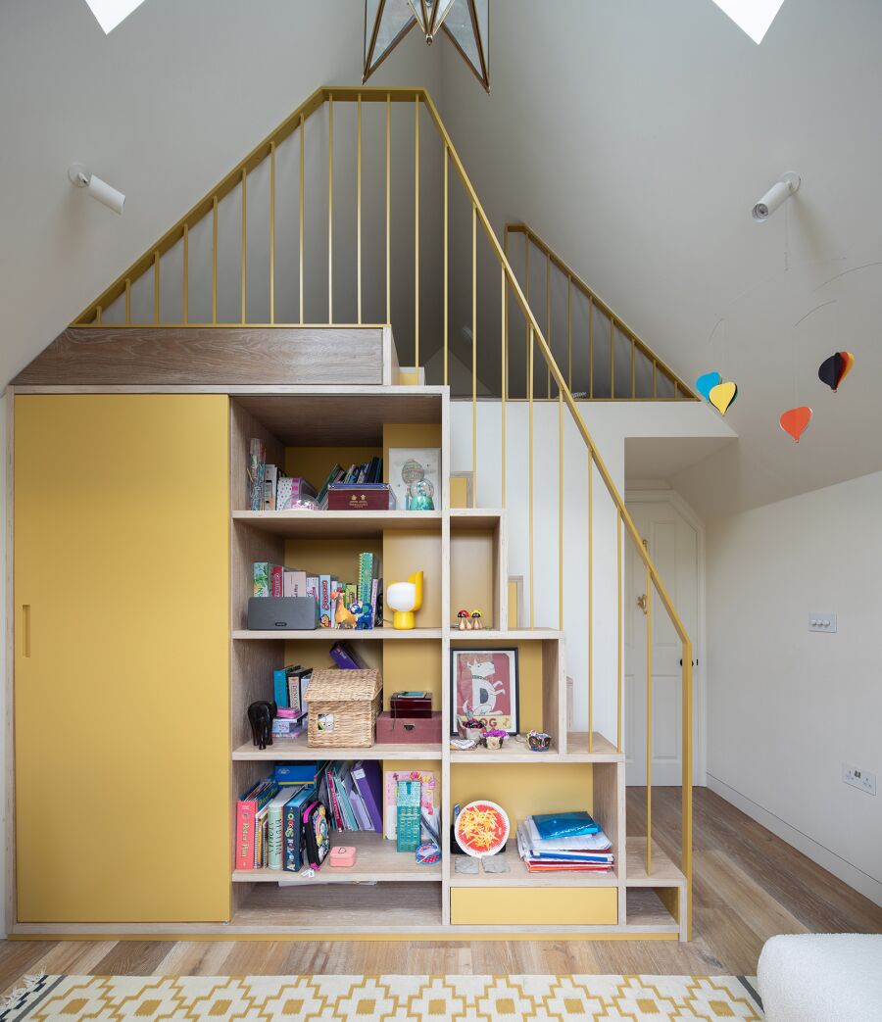
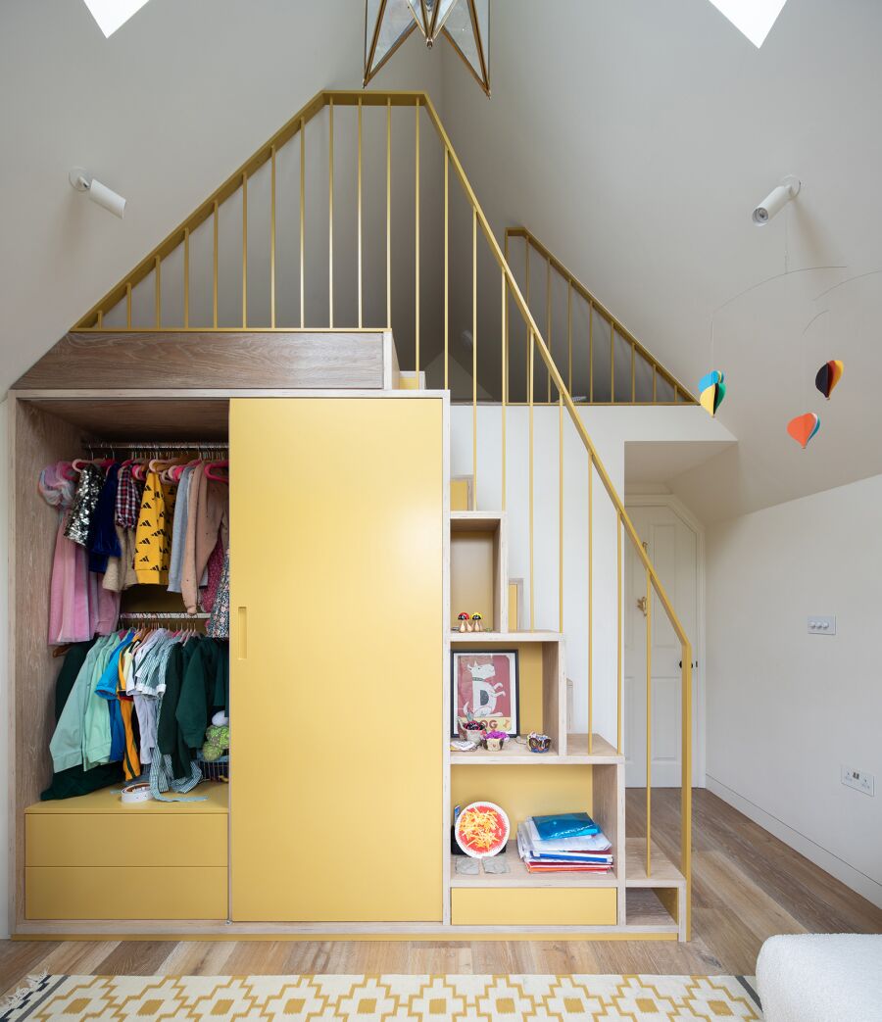
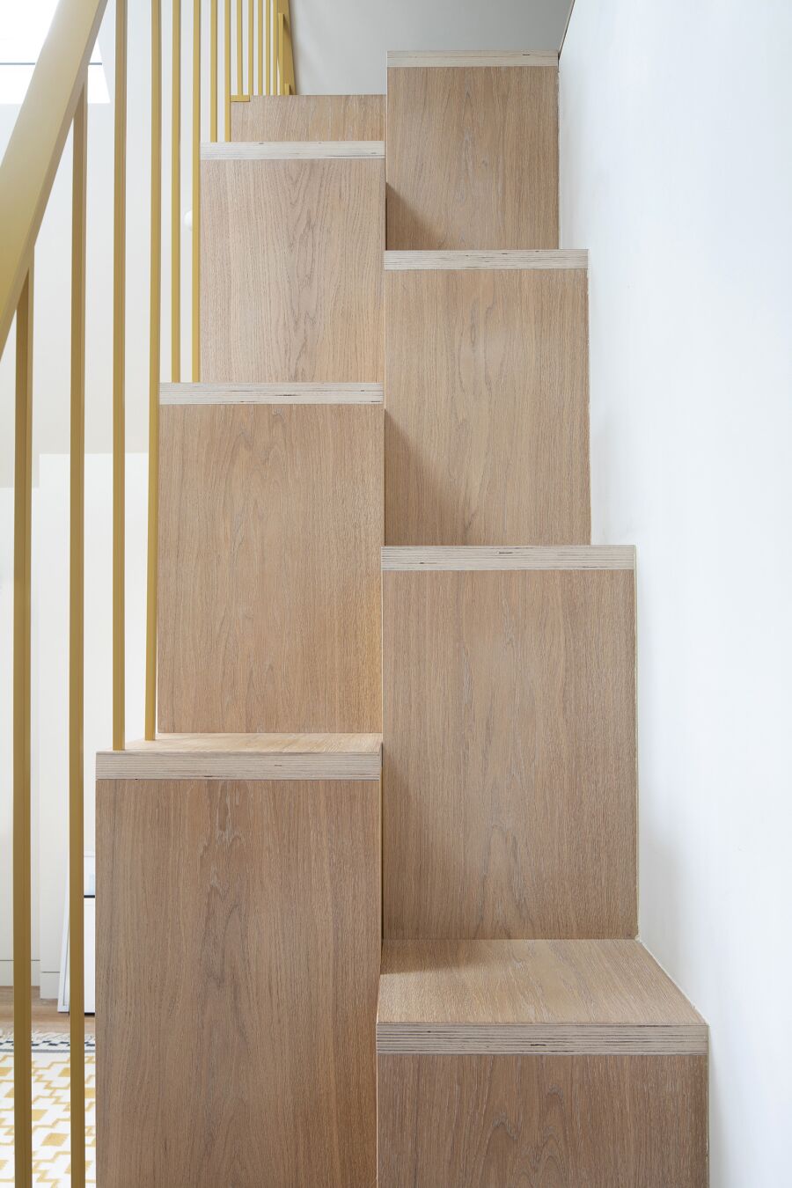
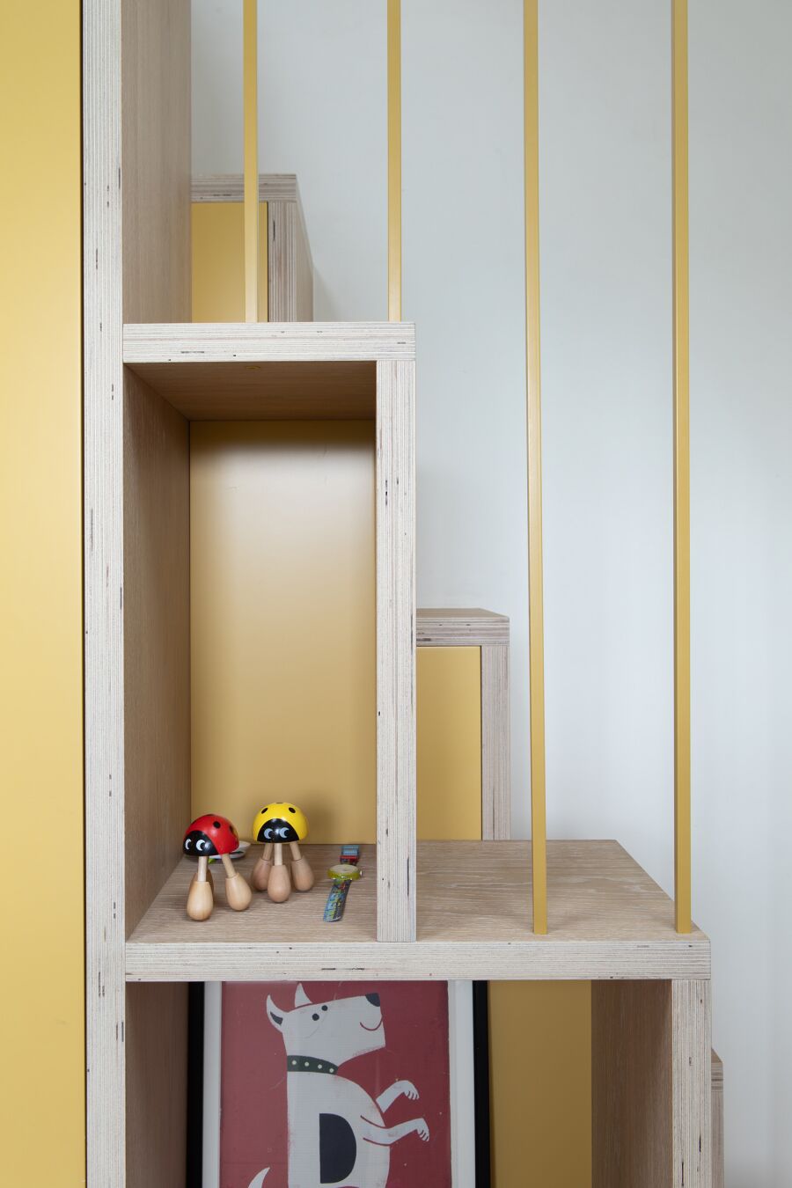
The office featured full-height storage with a wardrobe, desk and a solid walnut sliding ladder.
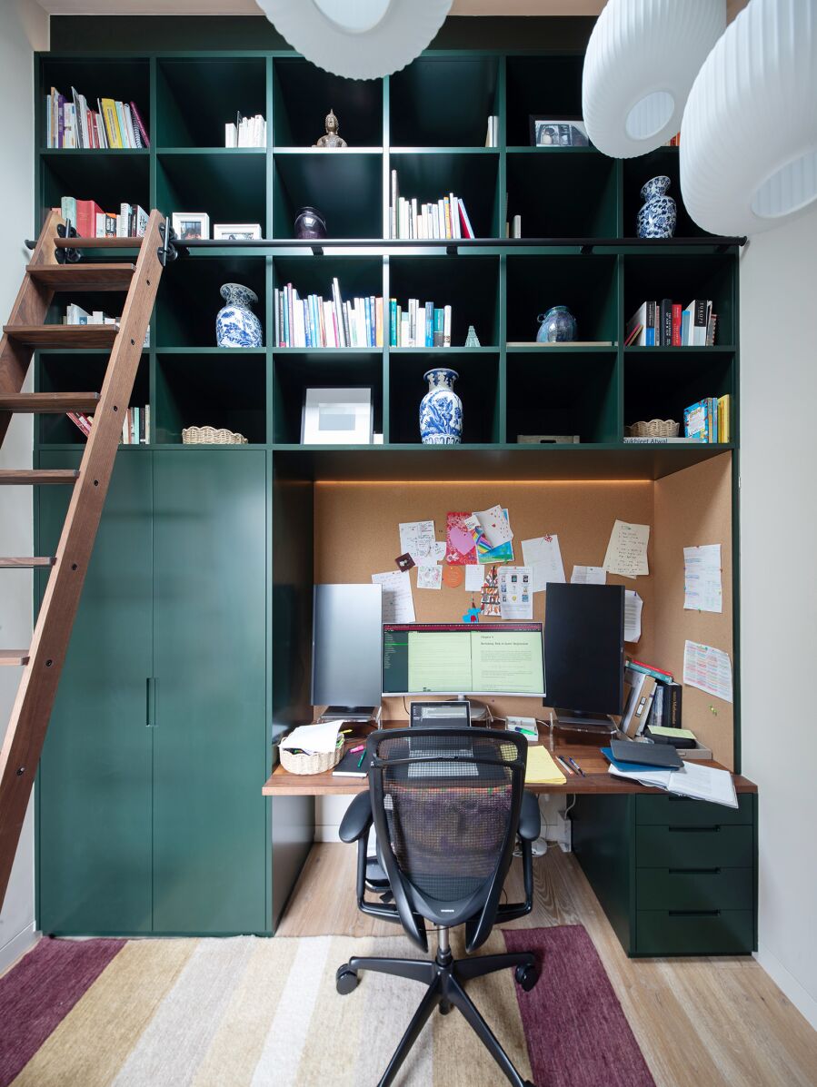
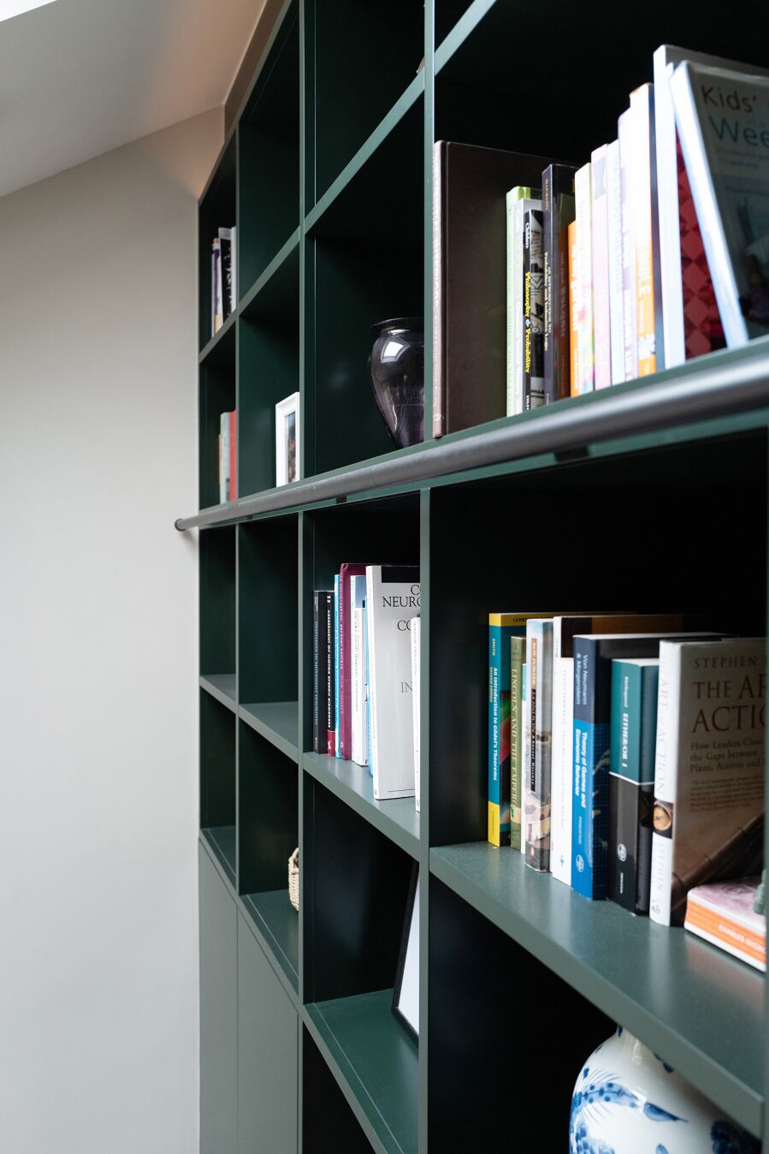
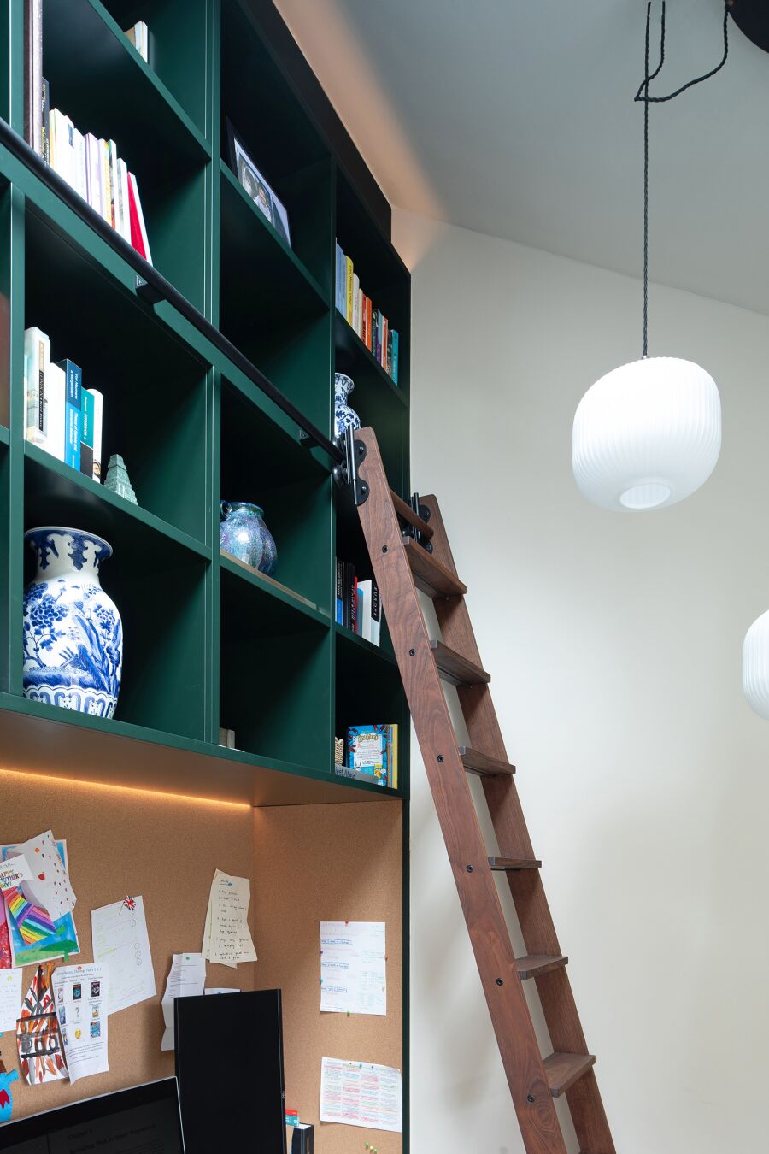
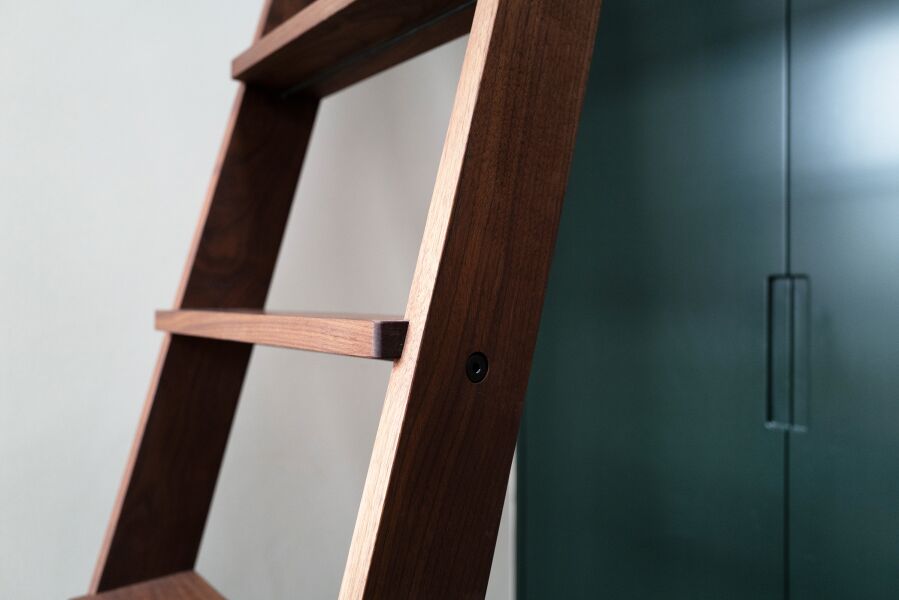
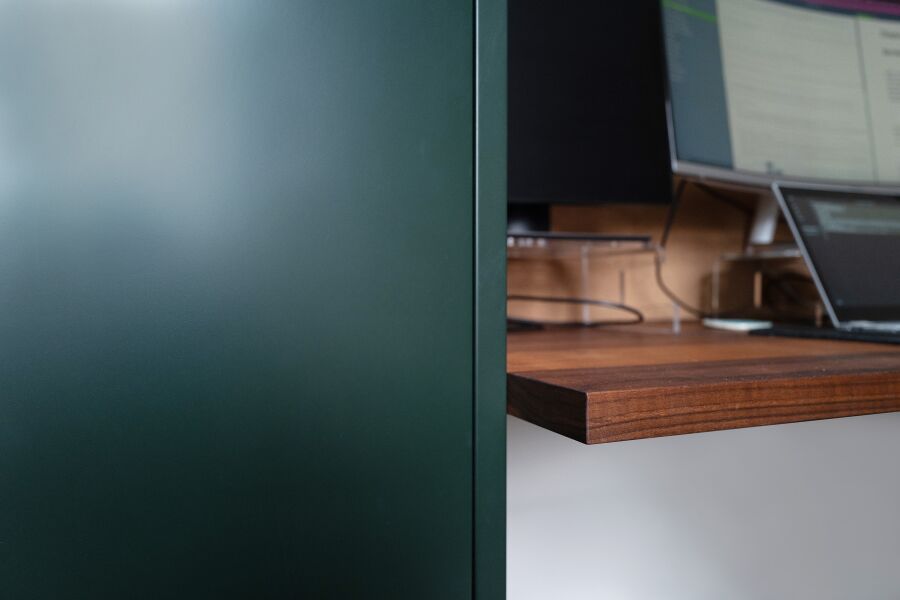
Have a project in mind? Contact us to discuss your bespoke furniture design, build and fit project.

Contact us hello@constructiveandco.com