Stavordale Road
J Foster Architects approached us with concept drawings for the eaves storage and stairs for this new loft extension project.
The brief was to create as much storage space as possible whilst fitting around and concealing the structural elements of the extension. Shadow gaps were used around the front faces of our joinery to reference the original roof line of the property.
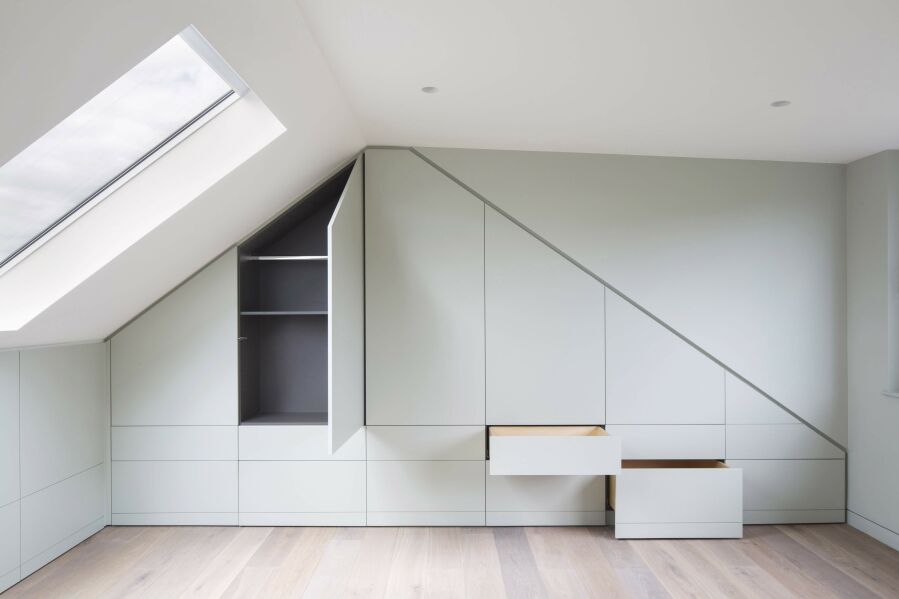
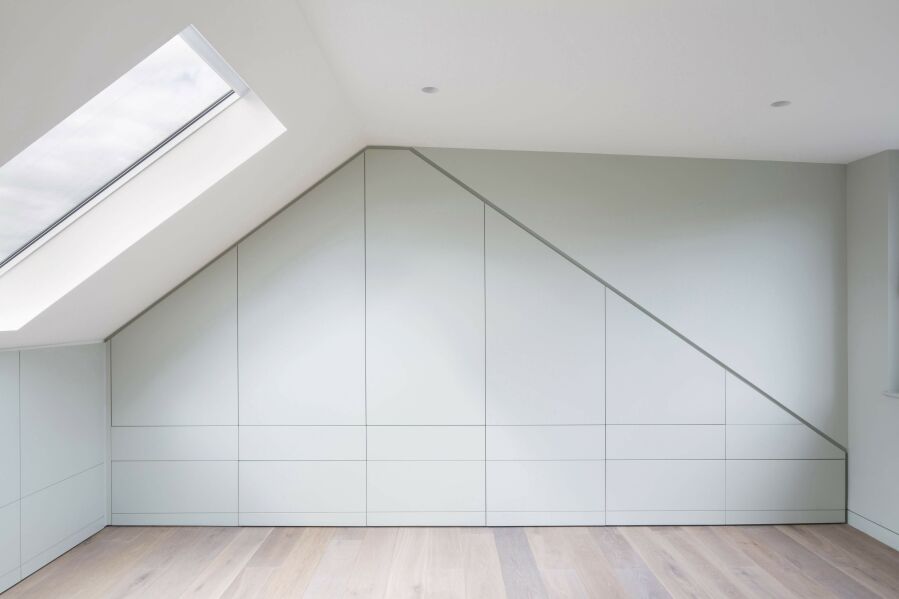
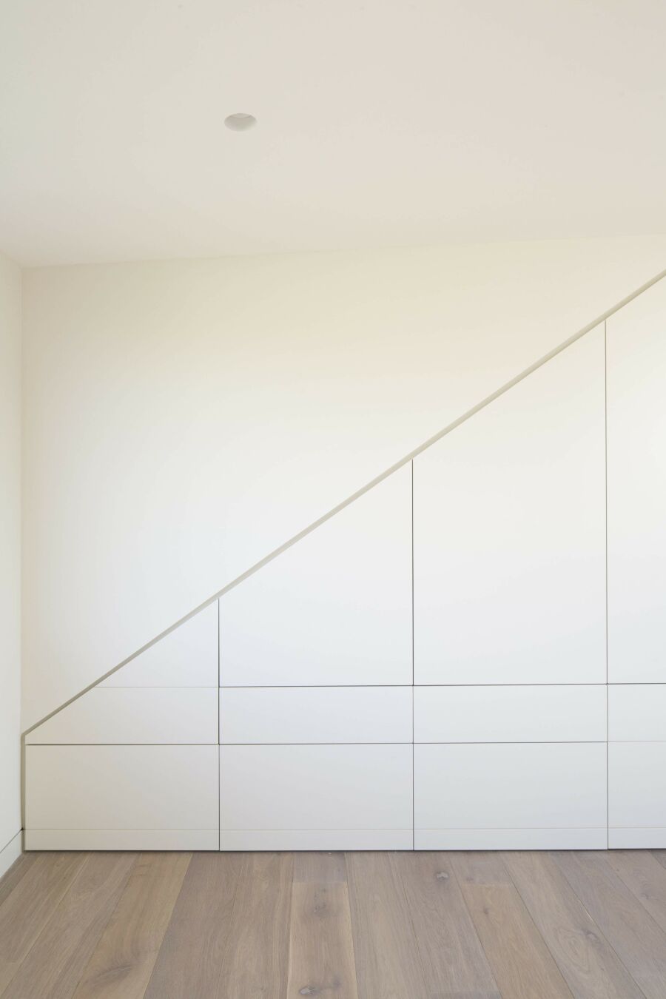
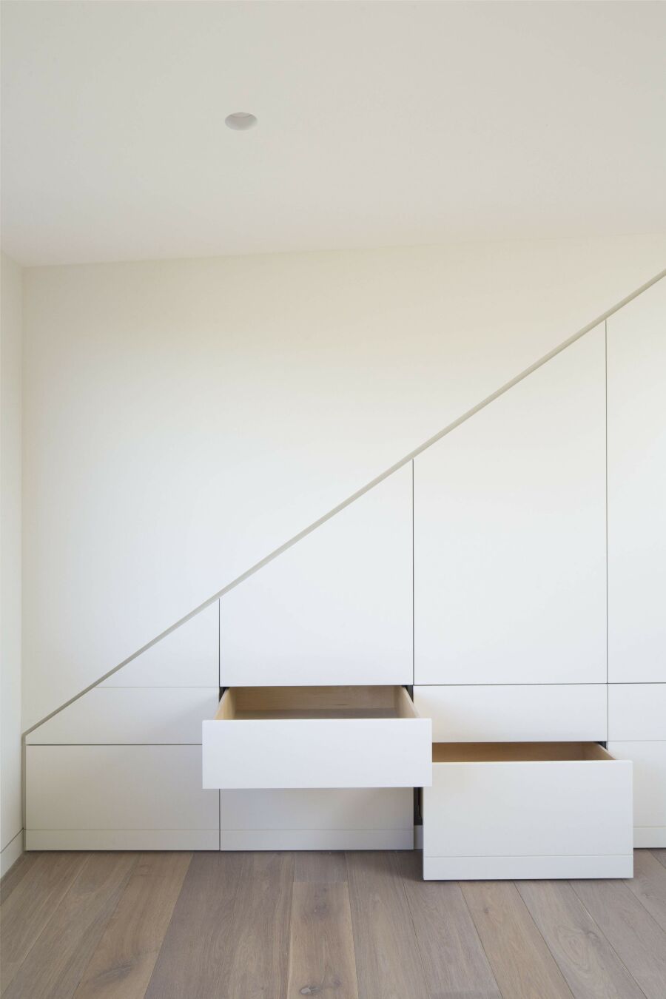
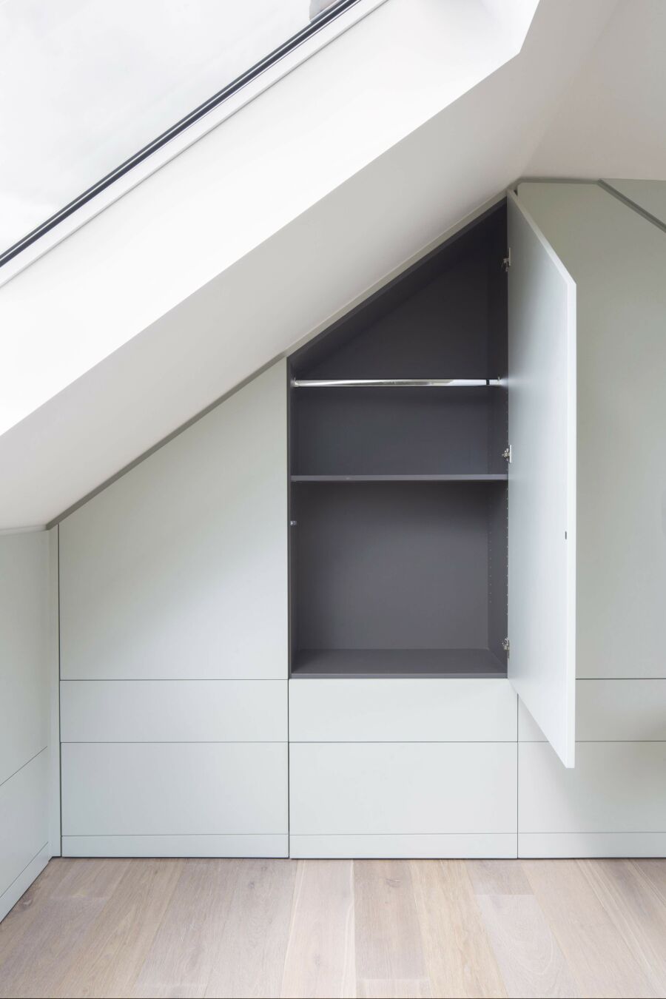
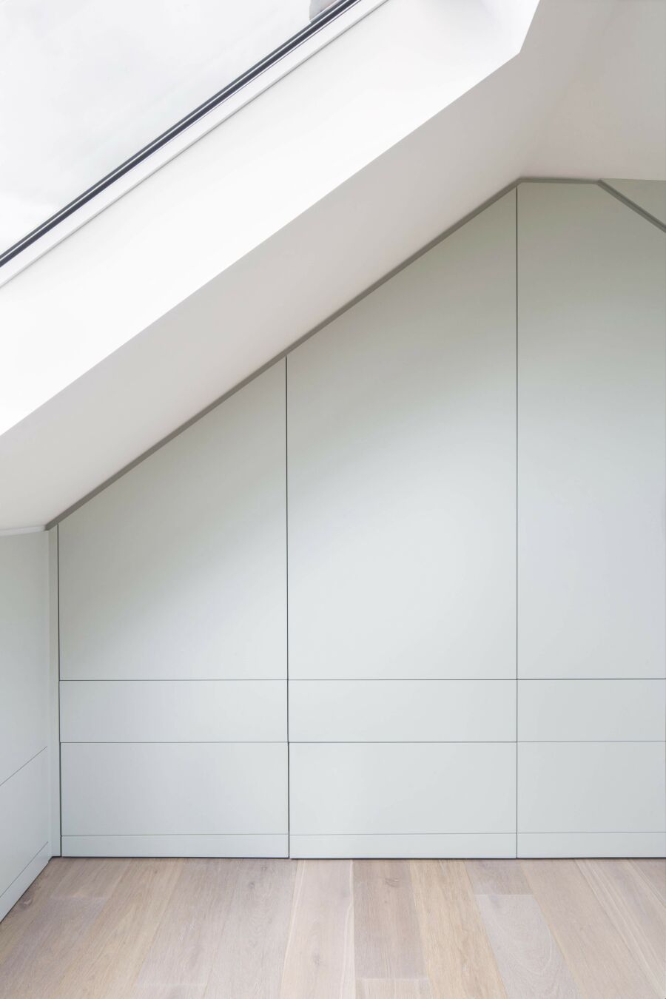
We enlisted the help of DSM Steel Design to fabricate and install the bespoke powder coated stairs which we then clad in solid oak, stained to match the new oak flooring on the top landing.
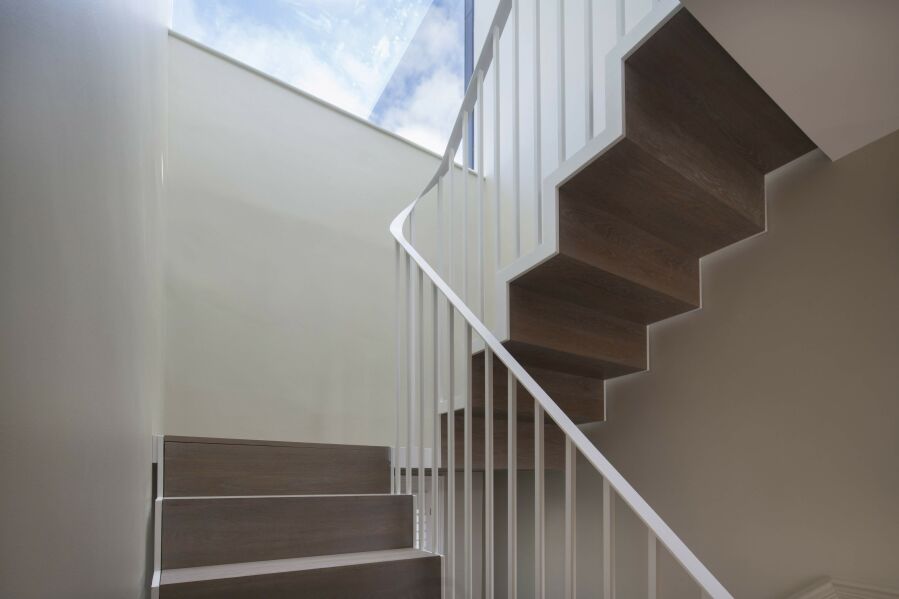
We also designed a free standing, steel framed desk with a solid oak top stained to match the flooring. DSM Steel Design fabricated the frame using the same square section steel that was used for the stair balustrade, creating a nice link between the two areas.
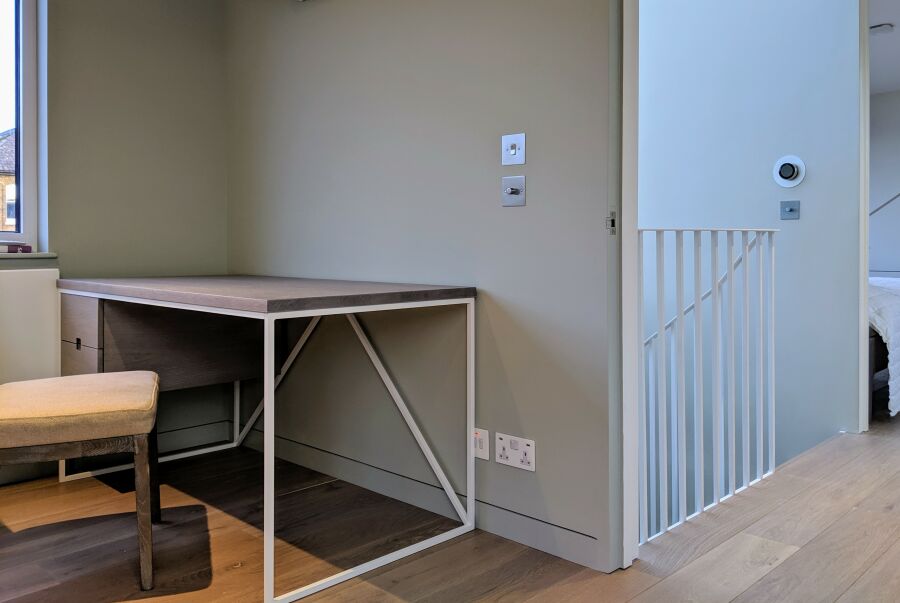
Photo by Dom Shanks
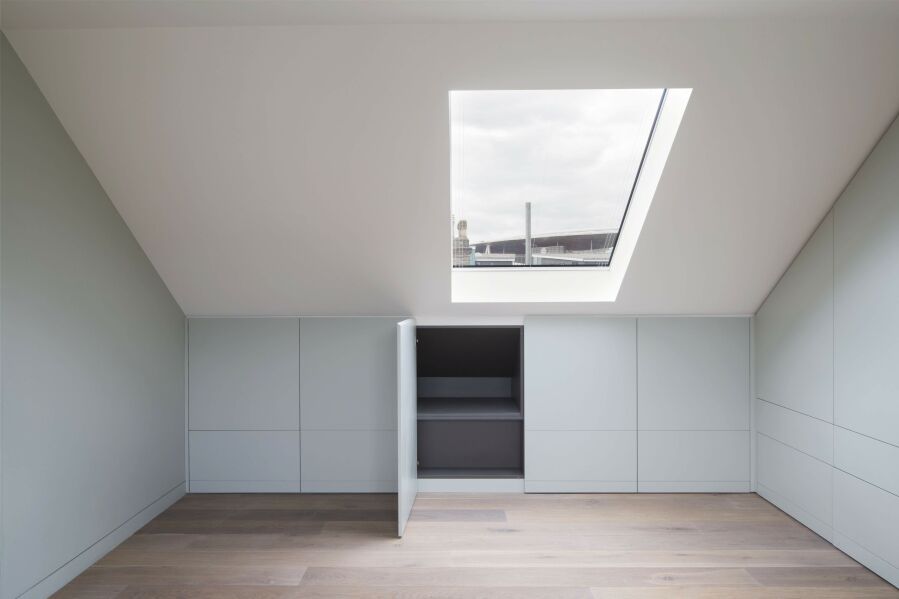
Have a project in mind? Contact us to discuss your bespoke furniture design, build and fit project.

Contact us hello@constructiveandco.com