The Narrow House
We were invited to tender for the joinery on this smart little infill house by long time collaborator J Foster Architects. The old interior was completely stripped out leaving only the original front facade remaining. The new internal layout features an impressive double height entrance room which drops down to the kitchen at the rear.
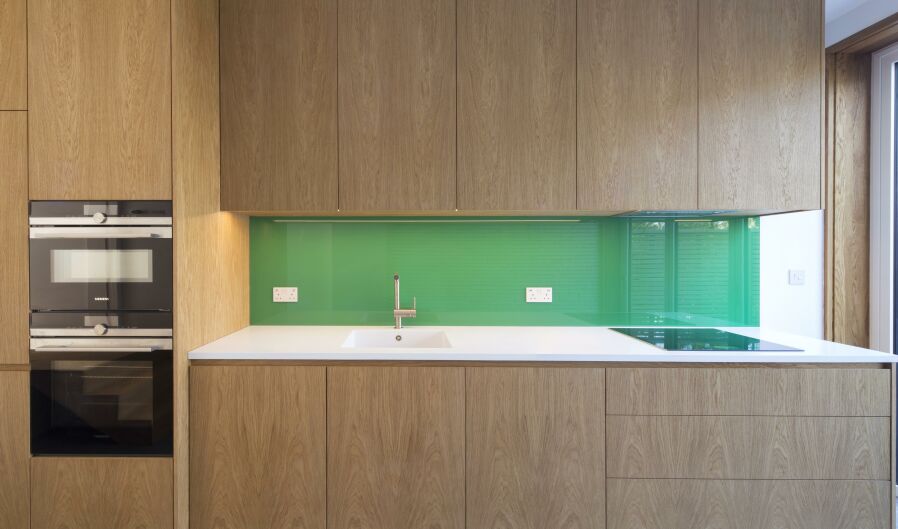
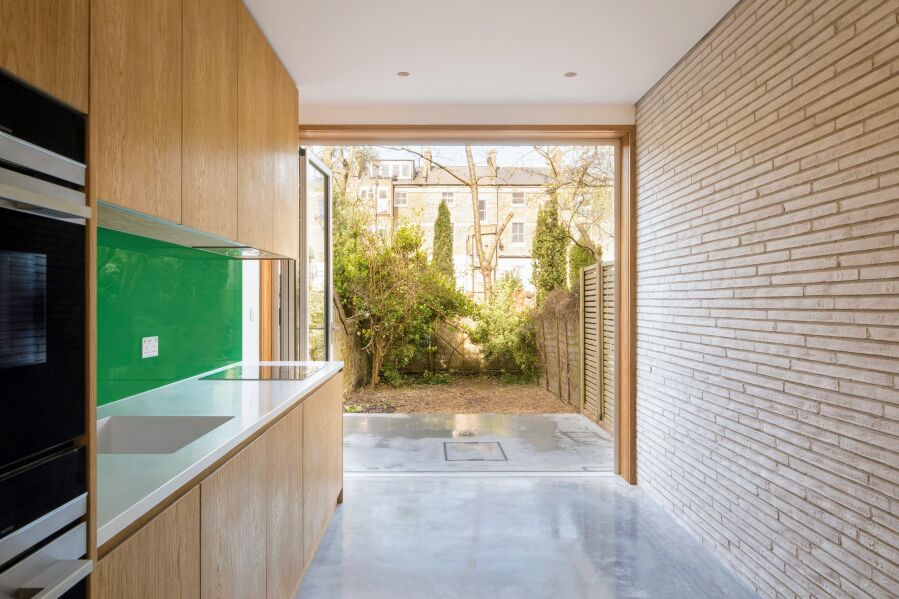
The kitchen features custom oak veneered fronts, following the angled line of the stairs above, Corian worktops and a vivid green glass splash back.
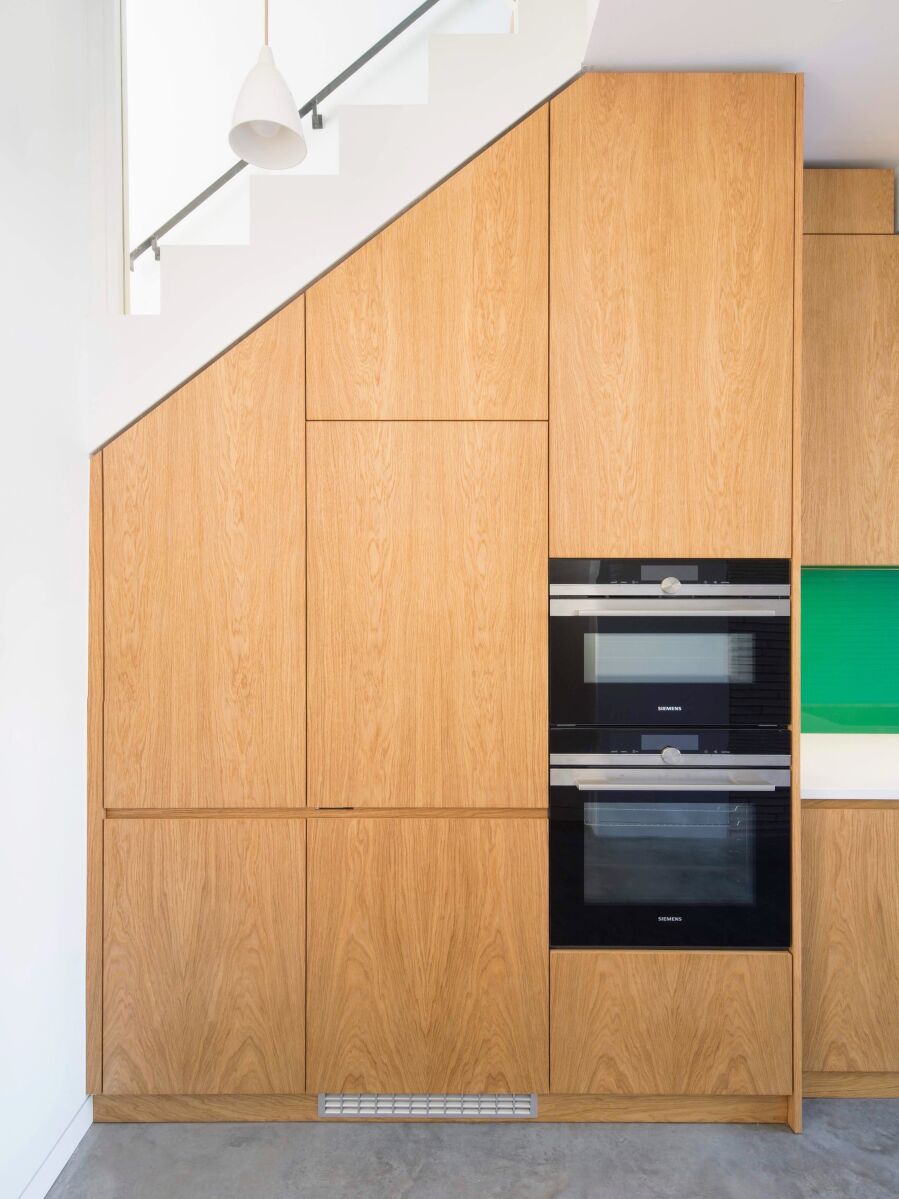
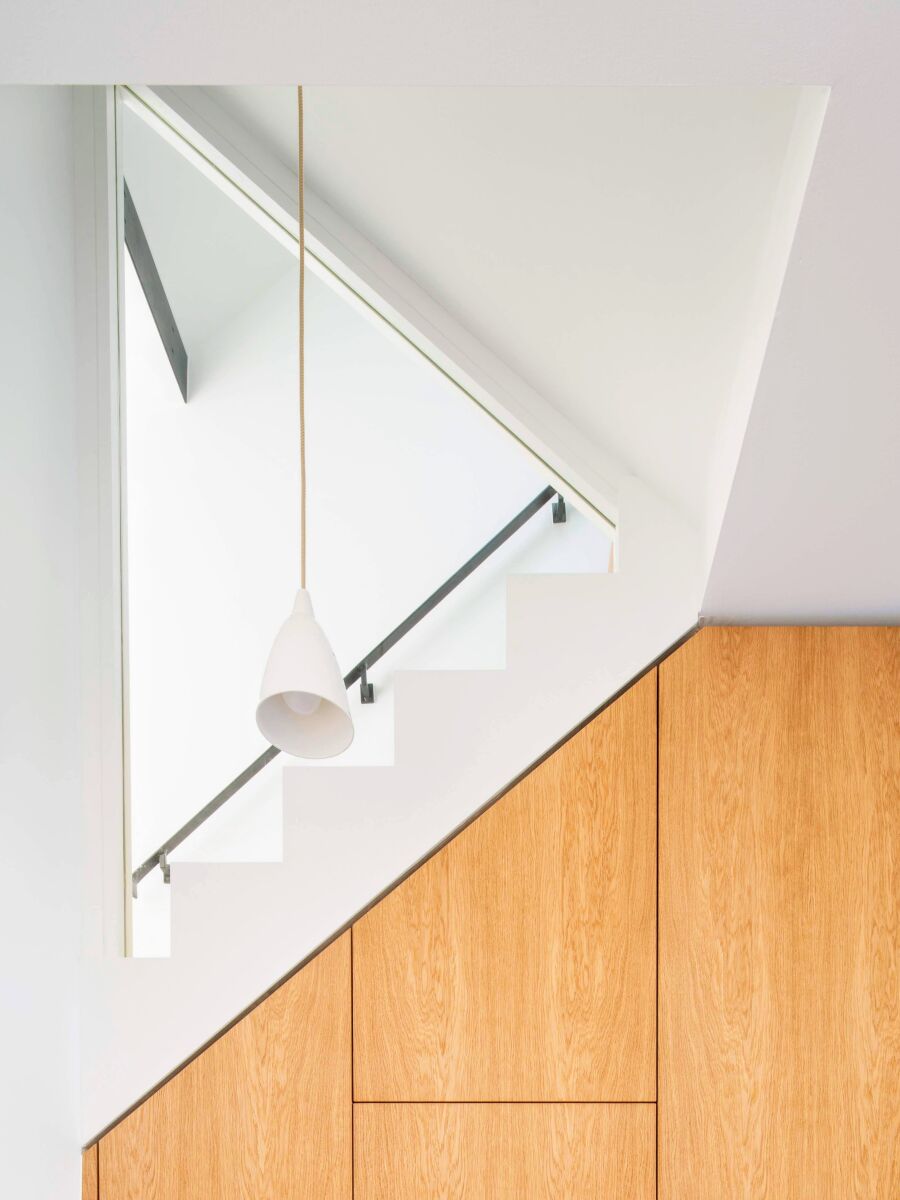
The bedroom wardrobes feature a solid oak inlay detail for the handles, complementing the oak used throughout the property. A solid oak desk and custom veneered shelving complete the top floor study.
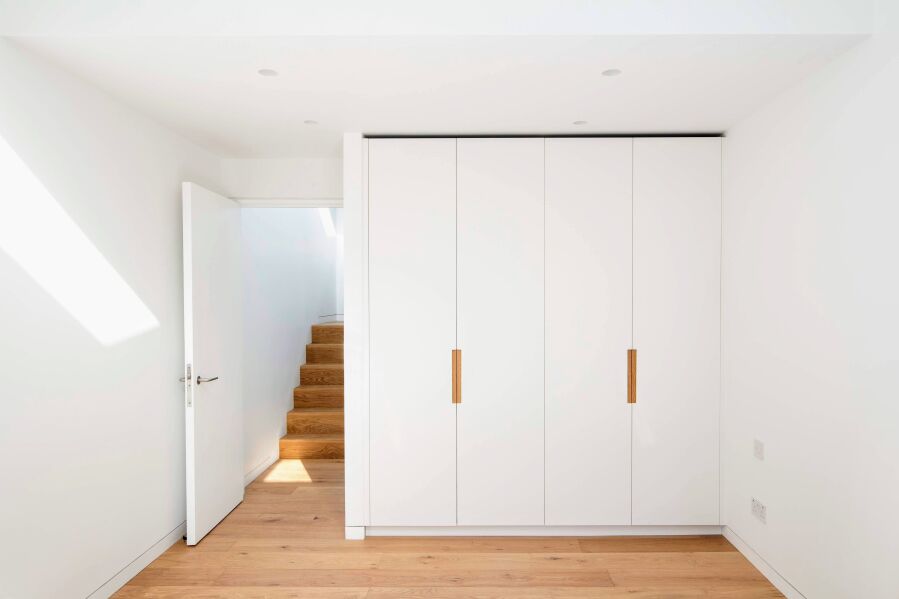
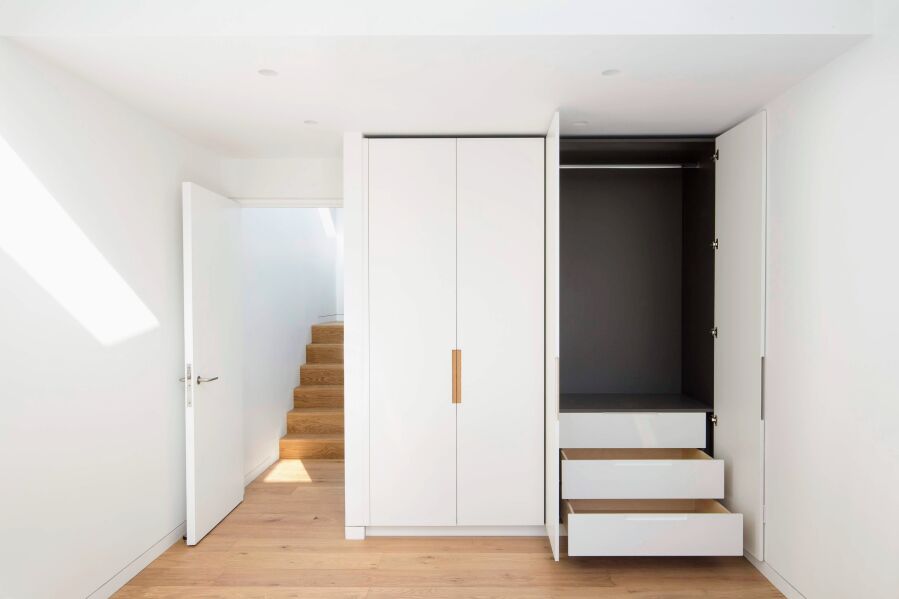
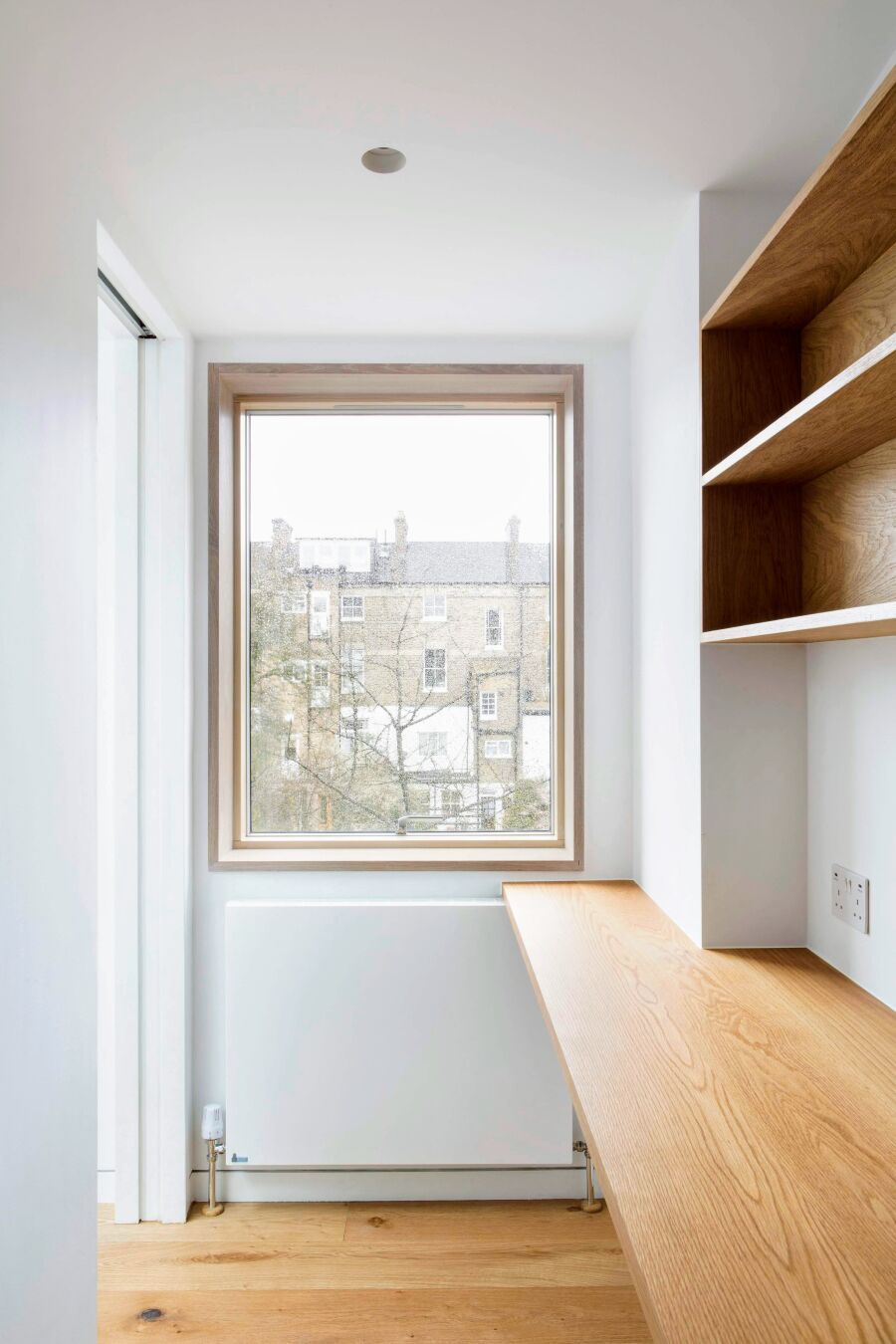
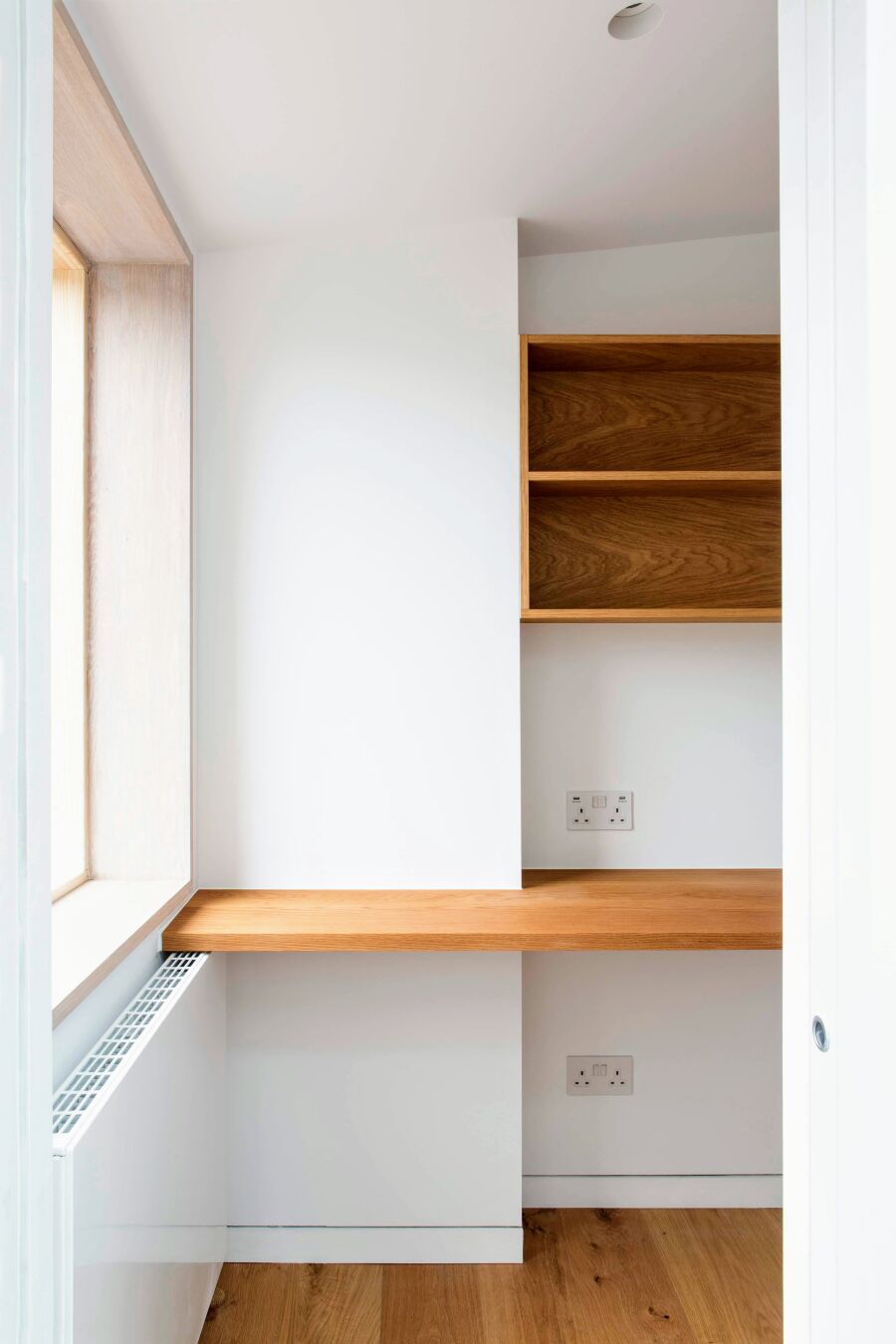
This project was a pleasure to work on and the end result is stunning, with excellent use of light and space.
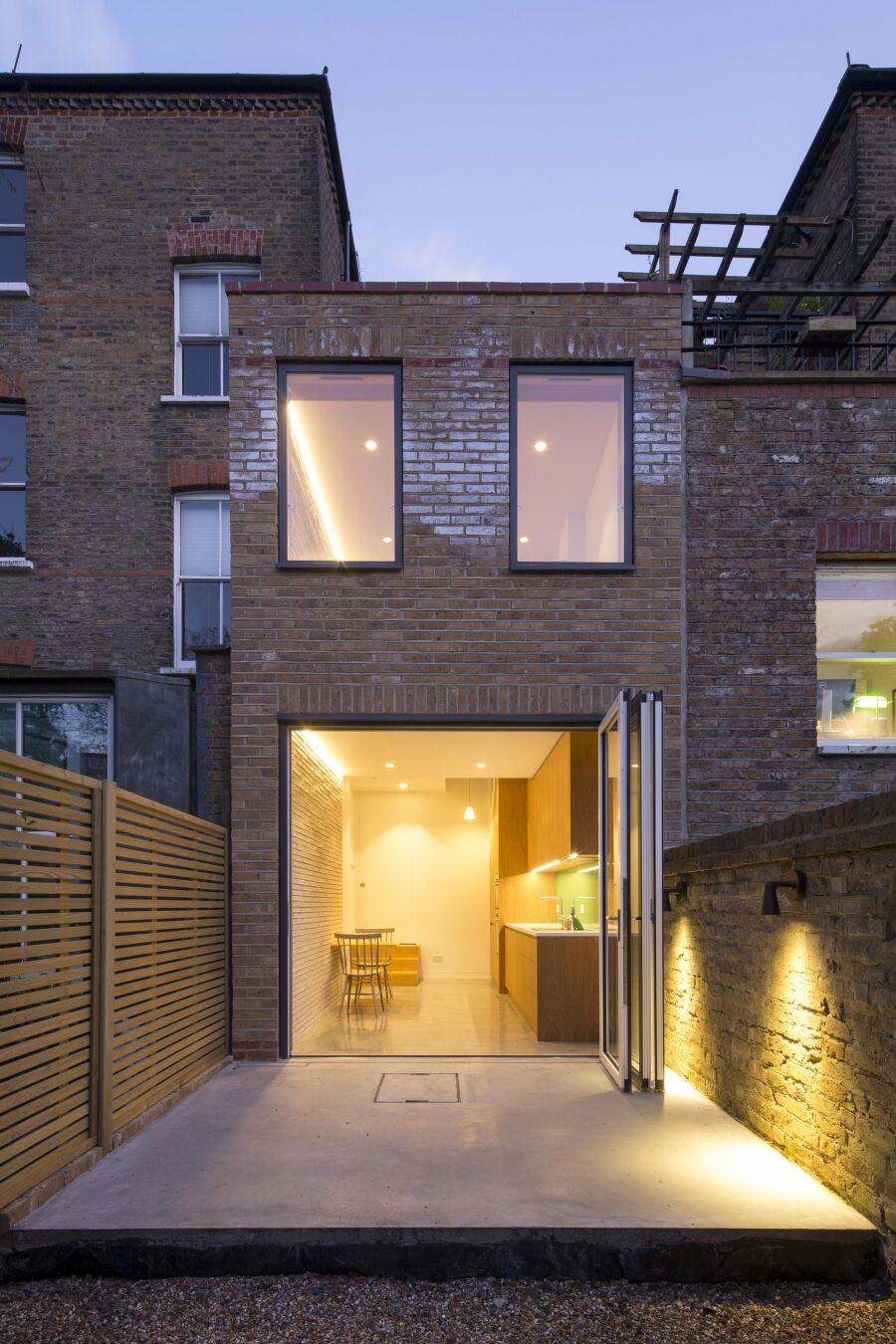
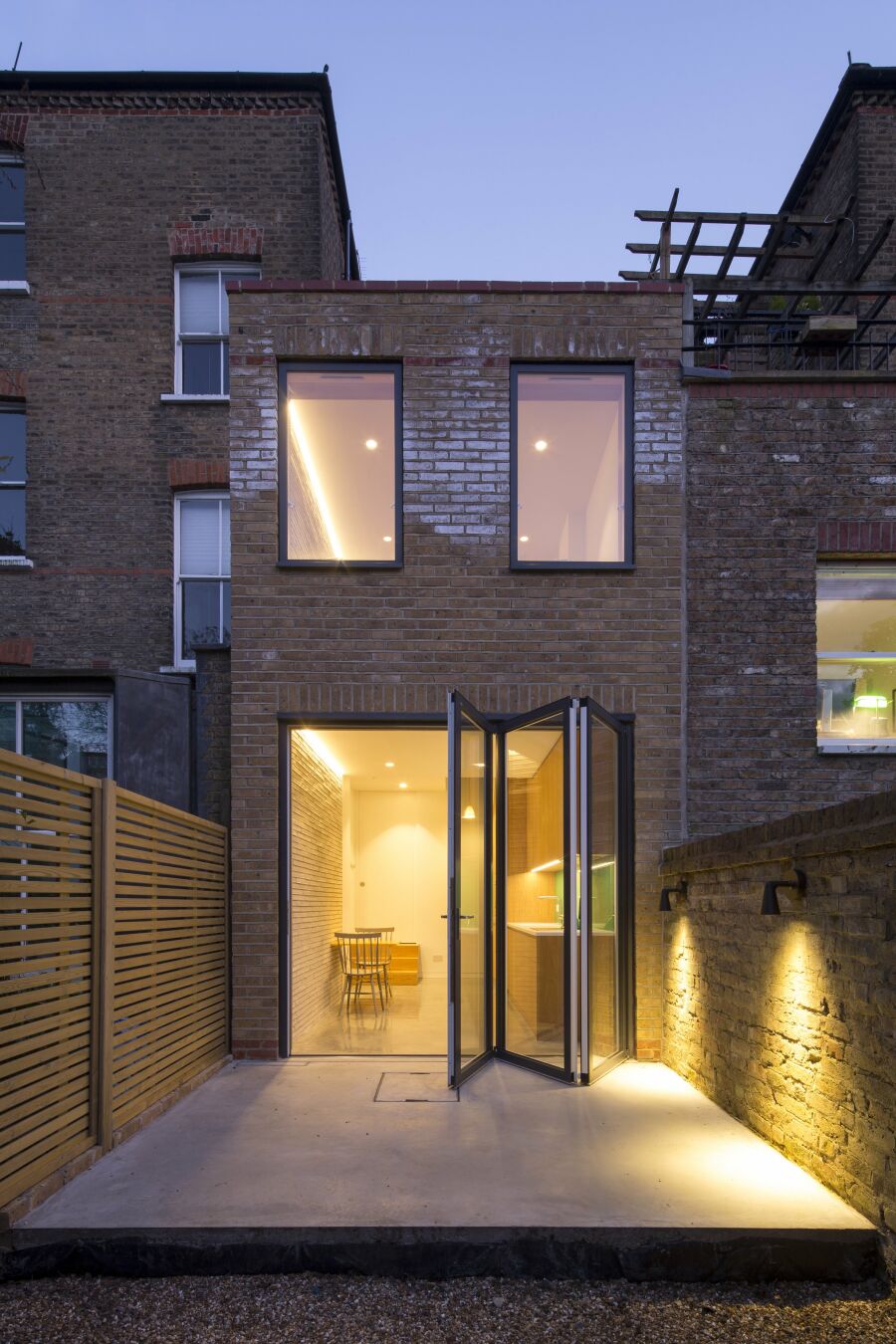
Have a project in mind? Contact us to discuss your bespoke furniture design, build and fit project.

Contact us hello@constructiveandco.com