Tylney Avenue
Another collaboration with architect Thom Brisco who oversaw the refurbishment to this 1960’s home over 3 floors in South London. Constructive were commissioned to deliver two units to the open plan living space to the rear of the property. Both units closely followed Thoms design brief.
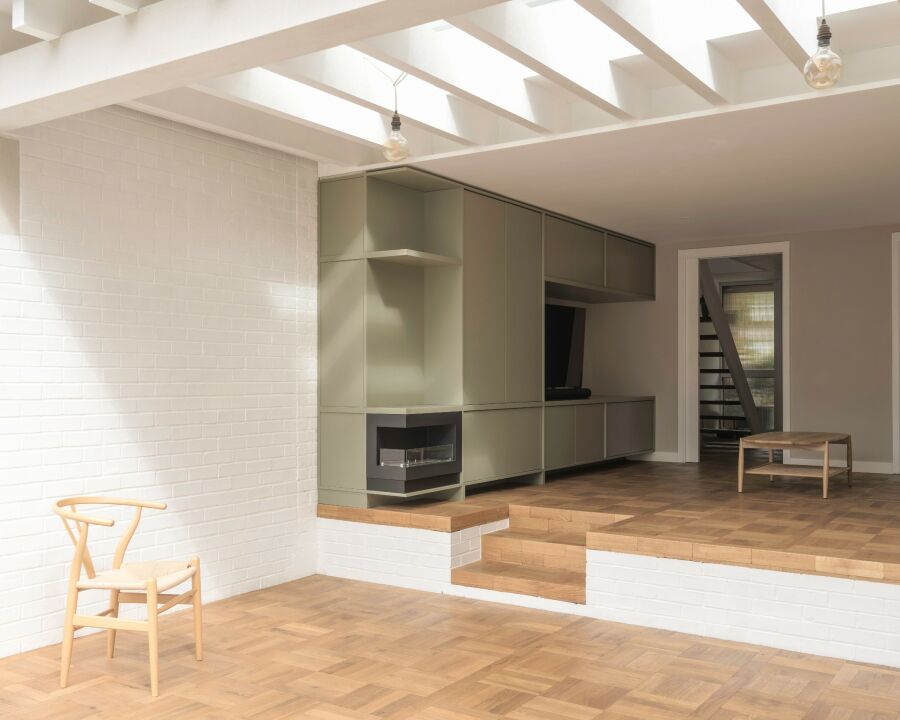
Both units were spray-finished and were designed to be floating off the finished floor, this was achieved by setting a solid ladder plinth 2/3’rds back from the front edge.
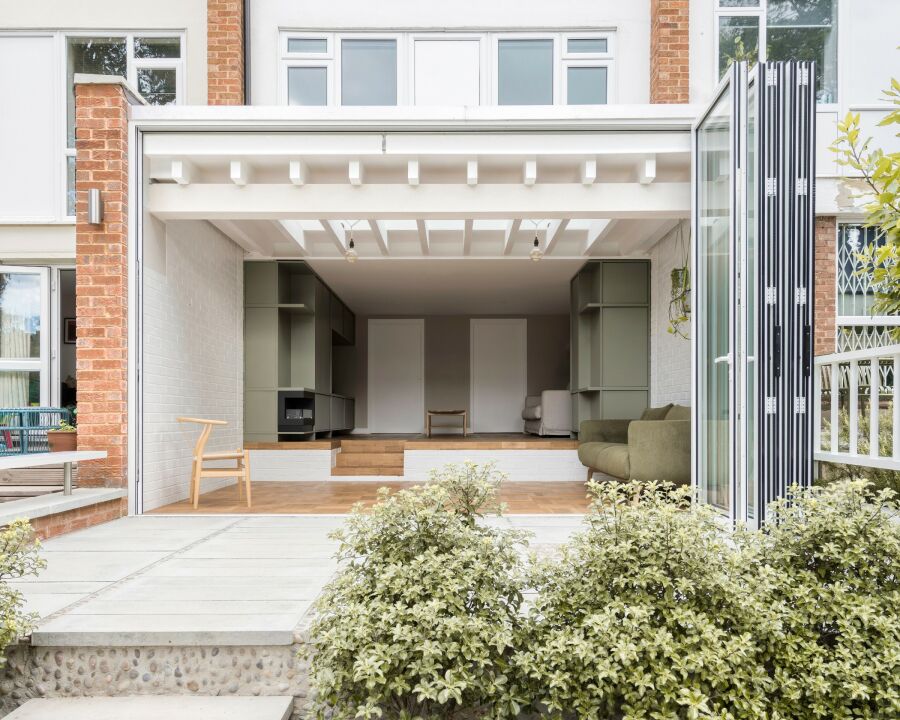
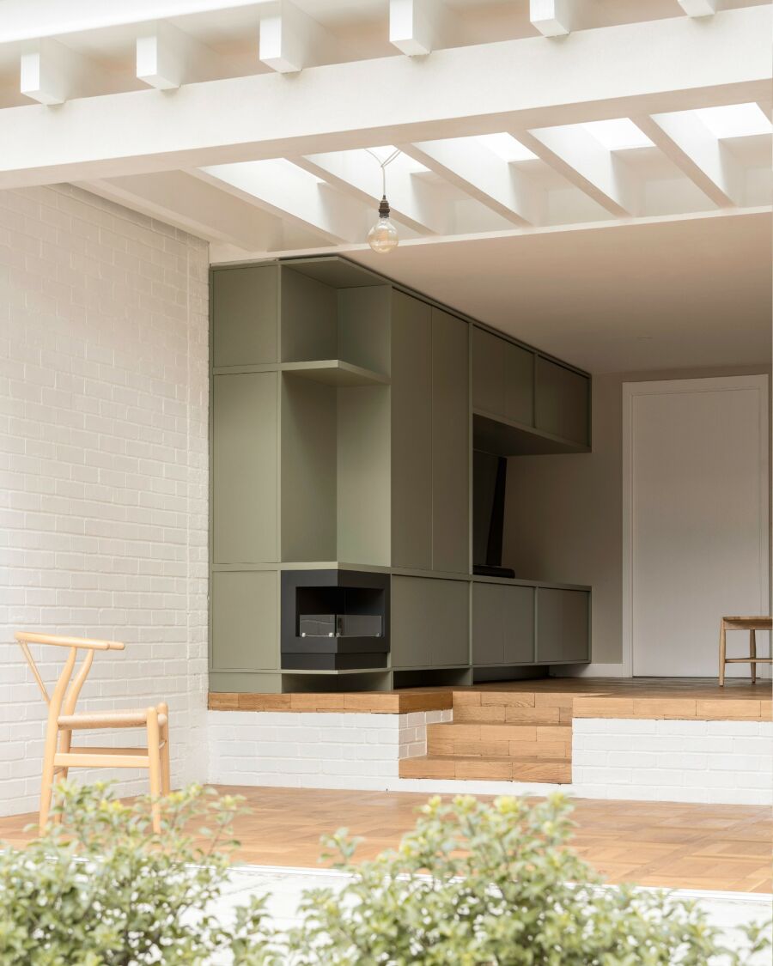
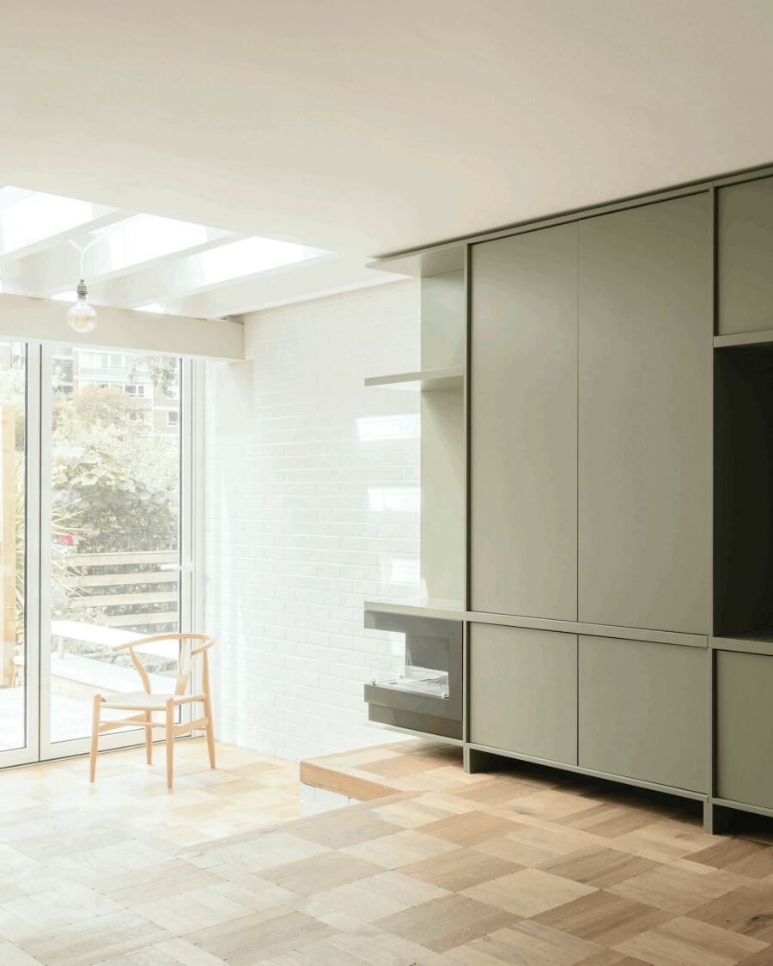
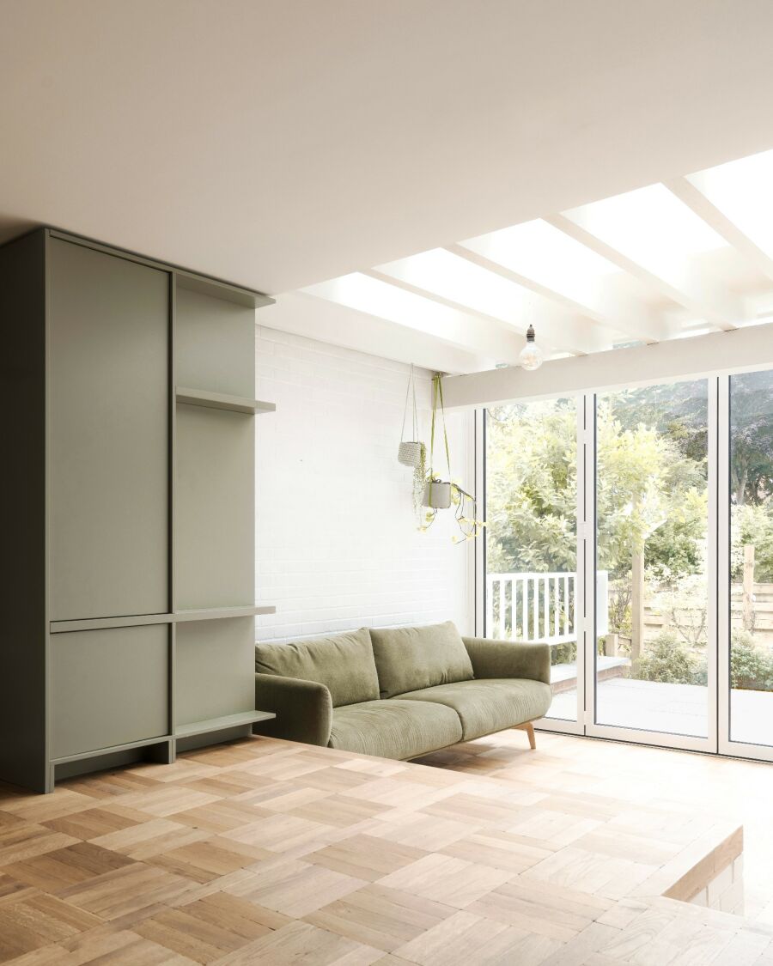
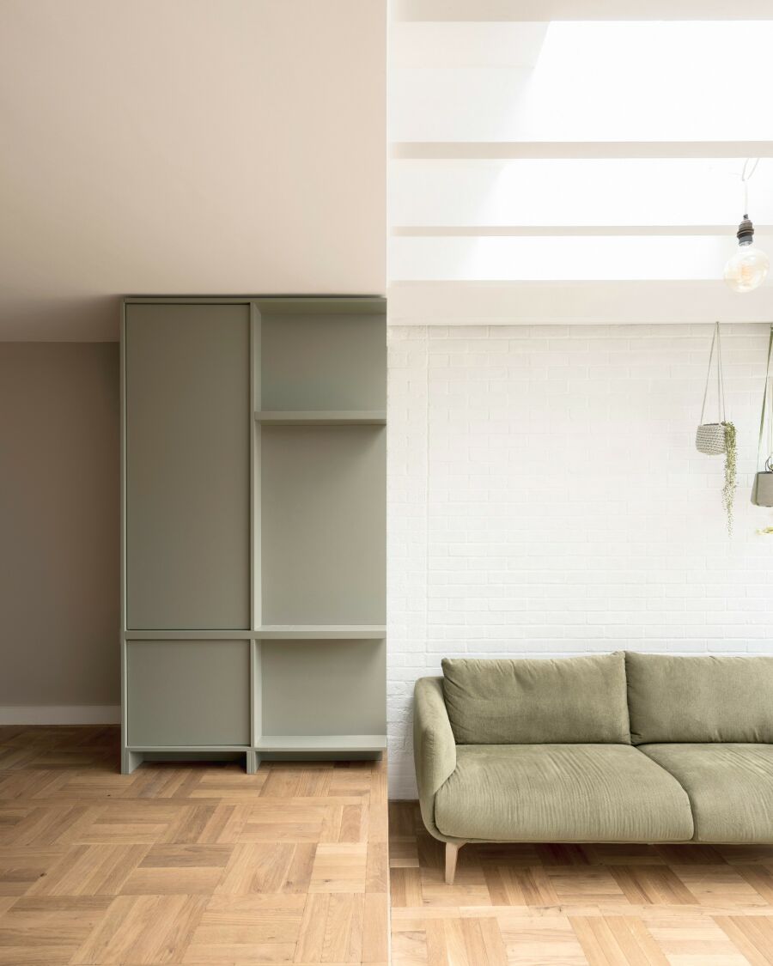
Both units featured Thom’s trademark visible frame construction design. The TV unit featured a corner ethanol burner at one end.
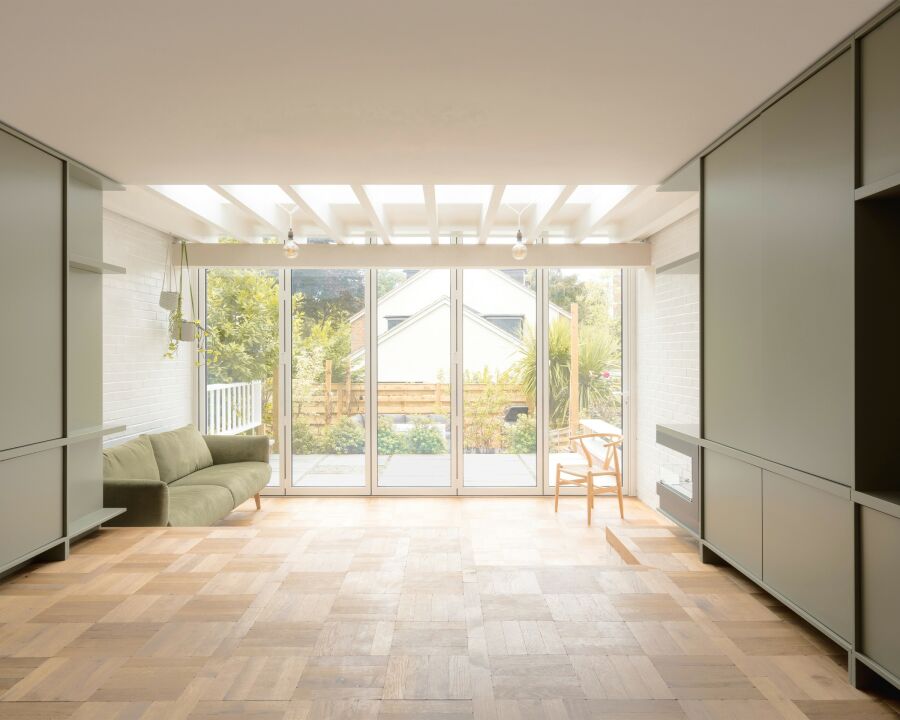
Have a project in mind? Contact us to discuss your bespoke furniture design, build and fit project.

Contact us hello@constructiveandco.com